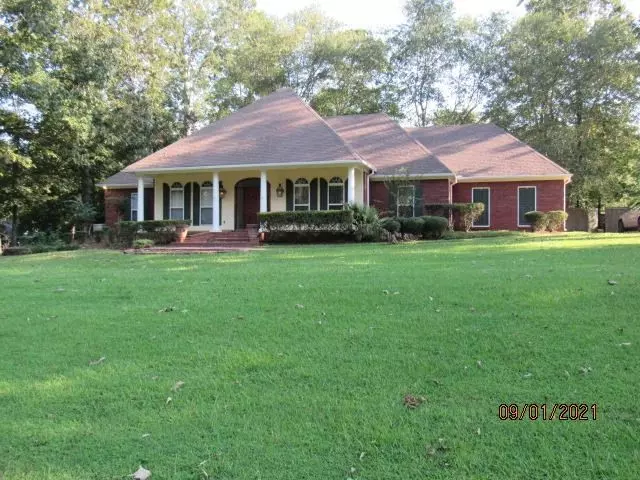$398,000
$398,000
For more information regarding the value of a property, please contact us for a free consultation.
4 Beds
3 Baths
3,116 SqFt
SOLD DATE : 11/05/2021
Key Details
Sold Price $398,000
Property Type Single Family Home
Sub Type Single Family Residence
Listing Status Sold
Purchase Type For Sale
Square Footage 3,116 sqft
Price per Sqft $127
Subdivision Wakeland Hills
MLS Listing ID 1343944
Sold Date 11/05/21
Style Traditional
Bedrooms 4
Full Baths 2
Half Baths 1
HOA Fees $11/ann
HOA Y/N Yes
Originating Board MLS United
Year Built 1996
Annual Tax Amount $2,541
Lot Size 1.000 Acres
Acres 1.0
Property Description
Back on the Market. This Beautifully situated, well manicured corner lot has the country living you desire with modern upgrades you require. Home has 4-Bedrooms + bonus room, 2 1/2 bath rooms all have been totally remodeled with ceramic and quartz. New flooring throughout. Master bedroom has been freshly painted and has a huge walk in closet. The master bath has separate Garden Tub and walk in shower and duel vanities. Kitchen has breakfast nook, double stainless, still oven and microwave. Modern gas cook tp with a vent fan. Formal dining room is large enough for everyone. Huge living area with wet bar and duel fireplace that leads you into the spacious sunroom. There is an upstairs bonus room that can serve as an extra bedroom, office, or game room. The large well maintained backyard is great for entertaining and has beautiful in ground pool. The neighborhood has private fishing lake. This home and community is a must see. This property will not last long. Generator can be negotiated into the Deal.
Location
State MS
County Hinds
Direction 55 South to Siwell Road; Left on Byram Parkway; to Parks rd, right on to Big Creek rd; right into Wakeland Hills; right on to Devonport cir.
Interior
Interior Features Eat-in Kitchen, Walk-In Closet(s), Wet Bar
Heating Fireplace(s), Natural Gas
Cooling Ceiling Fan(s), Central Air, Gas
Flooring Laminate
Fireplace Yes
Window Features Aluminum Frames
Appliance Double Oven, Electric Range, Gas Cooktop, Gas Water Heater
Exterior
Exterior Feature Built-in Barbecue, Outdoor Grill
Garage Attached
Garage Spaces 2.0
Pool Diving Board, Heated, In Ground
Community Features None
Utilities Available Electricity Available, Natural Gas Available, Water Available
Waterfront No
Waterfront Description None
Roof Type Architectural Shingles
Porch None
Parking Type Attached
Garage Yes
Private Pool Yes
Building
Foundation Slab
Sewer Public Sewer
Water Public
Architectural Style Traditional
Level or Stories One and One Half
Structure Type Built-in Barbecue,Outdoor Grill
New Construction No
Schools
Elementary Schools Gary Road
Middle Schools Byram
High Schools Terry
Others
HOA Fee Include Other
Tax ID 4855-412-414
Acceptable Financing Cash, Conventional, FHA, Other
Listing Terms Cash, Conventional, FHA, Other
Read Less Info
Want to know what your home might be worth? Contact us for a FREE valuation!

Our team is ready to help you sell your home for the highest possible price ASAP

Information is deemed to be reliable but not guaranteed. Copyright © 2024 MLS United, LLC.

"My job is to find and attract mastery-based agents to the office, protect the culture, and make sure everyone is happy! "








