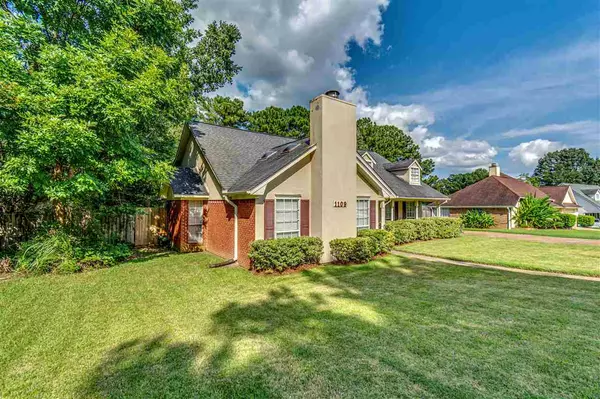$194,500
$194,500
For more information regarding the value of a property, please contact us for a free consultation.
3 Beds
2 Baths
1,720 SqFt
SOLD DATE : 10/15/2021
Key Details
Sold Price $194,500
Property Type Single Family Home
Sub Type Single Family Residence
Listing Status Sold
Purchase Type For Sale
Square Footage 1,720 sqft
Price per Sqft $113
Subdivision The Briars
MLS Listing ID 1344028
Sold Date 10/15/21
Style Traditional
Bedrooms 3
Full Baths 2
Originating Board MLS United
Year Built 1987
Annual Tax Amount $1,542
Property Description
Beautifully updated home in the heart of Clinton! This home offers a large family room with a gas fireplace and a kitchen that includes new tile. The master bedroom opens into a gorgeous sunporch that looks out onto a large backyard. The backyard deck offers the perfect place to grill and gather with friends. Each bedroom offers walk-in closets, providing tons of storage. The fresh paint throughout creates a neutral background for decorating. Schedule to see!
Location
State MS
County Hinds
Direction From US-80 E/Hwy 80 W, turn left onto W. Lakeview Dr. Turn right onto Old Vicksburg Rd. Turn left onto Longwood Place. From the Natchez Trace, turn right onto Pinehaven Dr. Turn left onto E. Northside Dr. Turn right onto Briars Drive. Turn right onto Rosemont Dr. Turn left onto Longwood Place
Interior
Interior Features Cathedral Ceiling(s), Double Vanity, Eat-in Kitchen, Entrance Foyer, High Ceilings, Storage, Vaulted Ceiling(s), Walk-In Closet(s)
Heating Central, Fireplace(s), Hot Water, Natural Gas
Cooling Ceiling Fan(s), Central Air
Flooring Carpet, Ceramic Tile, Laminate
Fireplace Yes
Window Features Insulated Windows,Skylight(s),Window Treatments
Appliance Built-In Refrigerator, Cooktop, Dishwasher, Disposal, Dryer, Electric Cooktop, Electric Range, Exhaust Fan, Gas Water Heater, Microwave, Oven
Laundry Electric Dryer Hookup
Exterior
Exterior Feature Private Yard
Garage Attached, Garage Door Opener
Garage Spaces 2.0
Community Features None
Utilities Available Cable Available, Electricity Available, Natural Gas Available, Water Available
Waterfront No
Waterfront Description None
Roof Type Asphalt Shingle
Porch Deck
Parking Type Attached, Garage Door Opener
Garage Yes
Private Pool No
Building
Foundation Slab
Sewer Public Sewer
Water Public
Architectural Style Traditional
Level or Stories One, Multi/Split
Structure Type Private Yard
New Construction No
Schools
Middle Schools Sumner Hill Jr High
High Schools Clinton
Others
Tax ID 2860-836-694
Acceptable Financing Cash, Conventional, FHA, VA Loan
Listing Terms Cash, Conventional, FHA, VA Loan
Read Less Info
Want to know what your home might be worth? Contact us for a FREE valuation!

Our team is ready to help you sell your home for the highest possible price ASAP

Information is deemed to be reliable but not guaranteed. Copyright © 2024 MLS United, LLC.

"My job is to find and attract mastery-based agents to the office, protect the culture, and make sure everyone is happy! "








