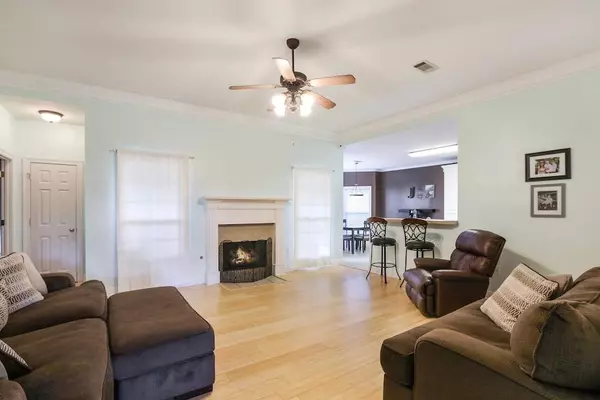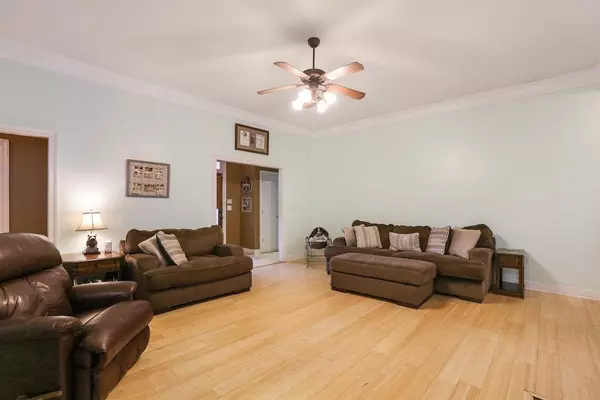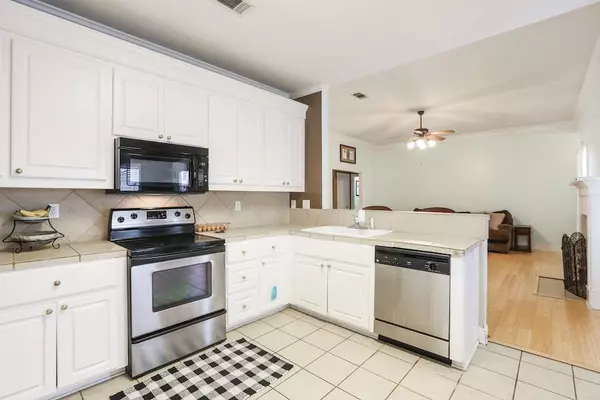$200,000
$200,000
For more information regarding the value of a property, please contact us for a free consultation.
3 Beds
2 Baths
1,626 SqFt
SOLD DATE : 11/05/2021
Key Details
Sold Price $200,000
Property Type Single Family Home
Sub Type Single Family Residence
Listing Status Sold
Purchase Type For Sale
Square Footage 1,626 sqft
Price per Sqft $123
Subdivision Reservoir East
MLS Listing ID 1344233
Sold Date 11/05/21
Style Traditional
Bedrooms 3
Full Baths 2
Originating Board MLS United
Year Built 2004
Annual Tax Amount $1,445
Lot Size 9,147 Sqft
Acres 0.21
Lot Dimensions Unk
Property Description
100% USDA Financing Available! Private Backyard! End of Cul-De-Sac & Backs to Woods! New Fence! 1 Yr Old Condenser Unit! 2 Yr Old Roof! 3D Virtual Tour Available - Be sure to click the virtual tour link. This great 3 bedroom, 2 bathroom split plan home on a cul-de-sac in Reservoir East offers a private backyard. A small, covered porch and nice foyer provides entryway into large, open living space. The family room boasts a gas fireplace, provides views of the covered back patio and yard and has an open transition to the kitchen via the nice sized breakfast bar. The oversized kitchen and breakfast area provide plenty of cabinet and counter space, a newer built-in microwave, pantry, patio access and plenty of dining space with a wall of windows boasting new blinds overlooking the backyard. The master suite is off the opposite side of the family room, past the short hall with closet. It is accented by a trey ceiling, double vanities, jetted tub, separate shower and two walk-in closets. The remaining 2 bedrooms and guest accessible bath are off the hall at the back of the family room. The laundry/utility room (currently being used as a computer room) is off the foyer and offers a mud entry from the 2 car garage. The backyard is fully fenced and offers plenty of space. There are no neighbors to the rear. Call today for your private tour.
Location
State MS
County Rankin
Direction From Holly Bush Rd, between Hwy 25 and McClain Resort, turn SOUTH on Holmar Dr, then LEFT on Appleridge Dr. House is at end of cul-de-sac.
Interior
Interior Features Breakfast Bar, Ceiling Fan(s), Double Vanity, Eat-in Kitchen, Entrance Foyer, High Ceilings, His and Hers Closets, Open Floorplan, Pantry, Primary Downstairs, Storage, Tile Counters, Tray Ceiling(s), Walk-In Closet(s)
Heating Central, Fireplace(s), Natural Gas
Cooling Ceiling Fan(s), Central Air, Gas
Flooring Carpet, Tile, Wood
Fireplaces Type Gas Log
Fireplace Yes
Window Features Vinyl,Window Treatments
Appliance Cooktop, Dishwasher, Disposal, Electric Cooktop, Electric Range, Exhaust Fan, Gas Water Heater, Microwave, Oven, Water Heater
Laundry Electric Dryer Hookup, Laundry Room
Exterior
Exterior Feature Private Yard
Parking Features Attached, Garage Door Opener, Paved
Garage Spaces 2.0
Community Features None
Utilities Available Cable Available, Electricity Available, Natural Gas Available, Water Available
Waterfront Description None
Roof Type Asphalt Shingle
Porch Patio, Slab, Stone/Tile
Garage Yes
Private Pool No
Building
Lot Description Cul-De-Sac, Level
Foundation Slab
Sewer Public Sewer
Water Public
Architectural Style Traditional
Level or Stories One
Structure Type Private Yard
New Construction No
Schools
Elementary Schools Oakdale
Middle Schools Northwest Rankin Middle
High Schools Northwest Rankin
Others
Tax ID J12q000009 04110
Acceptable Financing Cash, Conventional, FHA, USDA Loan, VA Loan
Listing Terms Cash, Conventional, FHA, USDA Loan, VA Loan
Read Less Info
Want to know what your home might be worth? Contact us for a FREE valuation!

Our team is ready to help you sell your home for the highest possible price ASAP

Information is deemed to be reliable but not guaranteed. Copyright © 2025 MLS United, LLC.
"My job is to find and attract mastery-based agents to the office, protect the culture, and make sure everyone is happy! "








