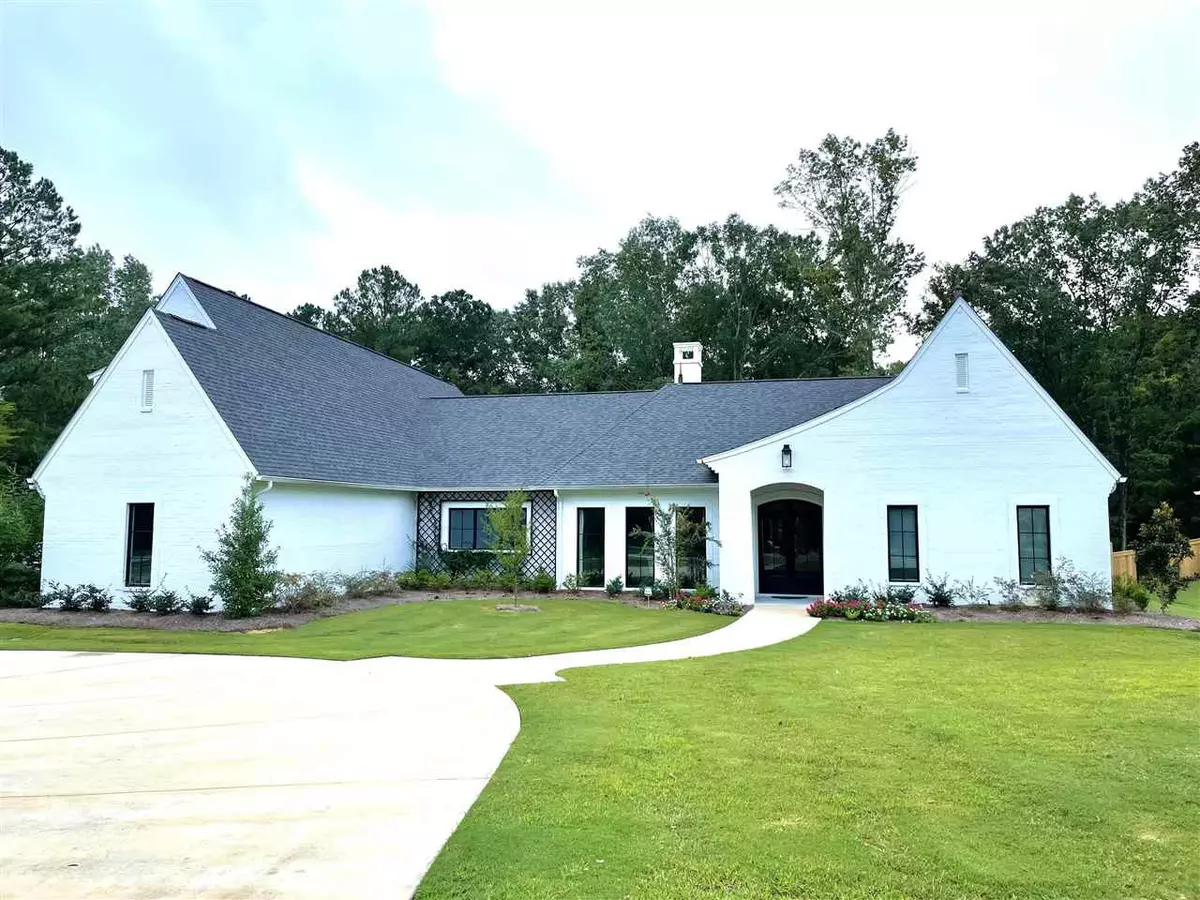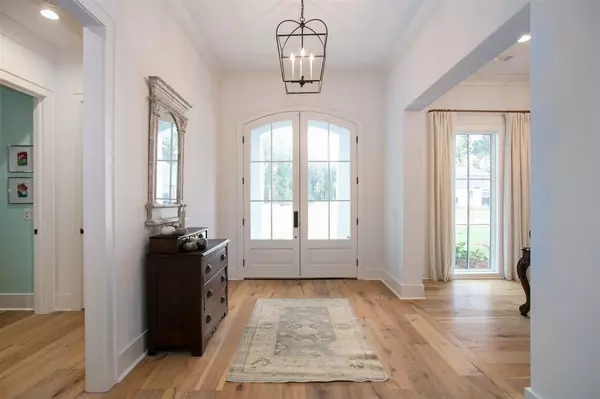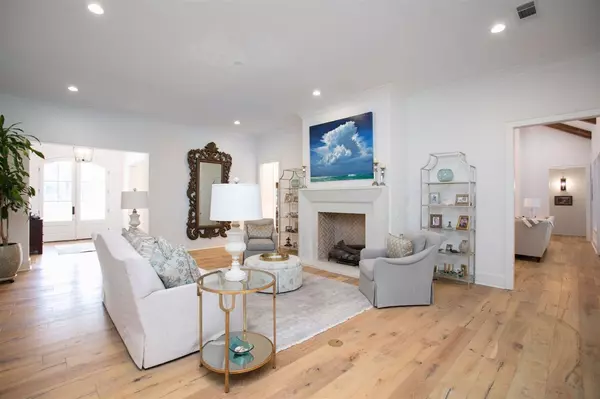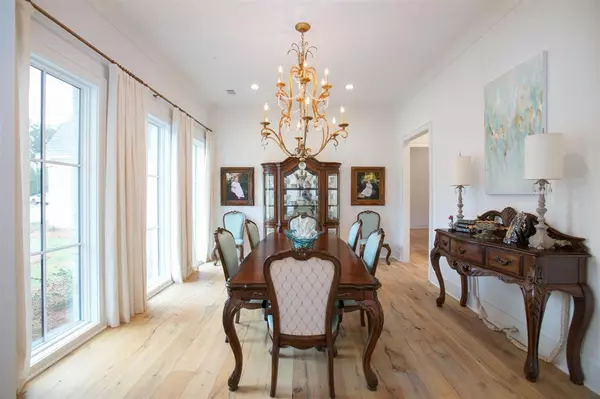$1,159,900
$1,159,900
For more information regarding the value of a property, please contact us for a free consultation.
5 Beds
6 Baths
5,596 SqFt
SOLD DATE : 12/10/2021
Key Details
Sold Price $1,159,900
Property Type Single Family Home
Sub Type Single Family Residence
Listing Status Sold
Purchase Type For Sale
Square Footage 5,596 sqft
Price per Sqft $207
Subdivision Whittington
MLS Listing ID 1344329
Sold Date 12/10/21
Style Tudor/French Normandy
Bedrooms 5
Full Baths 5
Half Baths 1
HOA Fees $83
HOA Y/N Yes
Originating Board MLS United
Year Built 2020
Annual Tax Amount $1
Lot Size 1.100 Acres
Acres 1.1
Property Description
Immaculate estate home conveniently located moments from the highway and situated on a wooded 1.1 acre lot. This home has top of the line finishes that include white oak flooring throughout. This is an ideal floor plan featuring 5 private bedrooms and 4 of them are downstairs. All of the living areas are large and spacious allowing for comfortable living and there are great private views of the wooded lot. The kitchen is second to none! There is a home office with lockers, oversized walk-in closets and storage, huge screened porch with outdoor kitchen and fireplace. Do not miss out on this one of a kind dream home!!!
Location
State MS
County Madison
Direction Hwy. 463 to Welch Farms Road and follow to the entrance of Whittington.Take the first right and the house is on the right.
Interior
Interior Features Cathedral Ceiling(s), Double Vanity, Entrance Foyer, High Ceilings, Pantry, Soaking Tub, Storage, Vaulted Ceiling(s), Walk-In Closet(s), Wet Bar
Heating Central, Fireplace(s), Natural Gas
Cooling Ceiling Fan(s), Central Air
Flooring Marble, Tile, Wood
Fireplace Yes
Window Features Vinyl Clad
Appliance Built-In Refrigerator, Convection Oven, Dishwasher, Disposal, Freezer, Gas Cooktop, Gas Water Heater, Ice Maker, Microwave, Oven, Tankless Water Heater, Wine Cooler
Exterior
Exterior Feature Outdoor Kitchen, Rain Gutters
Parking Features Attached, Garage Door Opener
Garage Spaces 3.0
Utilities Available Cable Available, Electricity Available, Natural Gas Available, Water Available
Waterfront Description None
Roof Type Architectural Shingles
Porch Porch, Screened
Garage Yes
Private Pool No
Building
Foundation Slab
Sewer Public Sewer
Water Public
Architectural Style Tudor/French Normandy
Level or Stories One and One Half
Structure Type Outdoor Kitchen,Rain Gutters
New Construction No
Schools
Elementary Schools Madison Station
Middle Schools Madison
High Schools Madison Central
Others
HOA Fee Include Other
Tax ID 072C-5C-001/10.00
Acceptable Financing Cash, Conventional, Other
Listing Terms Cash, Conventional, Other
Read Less Info
Want to know what your home might be worth? Contact us for a FREE valuation!

Our team is ready to help you sell your home for the highest possible price ASAP

Information is deemed to be reliable but not guaranteed. Copyright © 2025 MLS United, LLC.
"My job is to find and attract mastery-based agents to the office, protect the culture, and make sure everyone is happy! "








