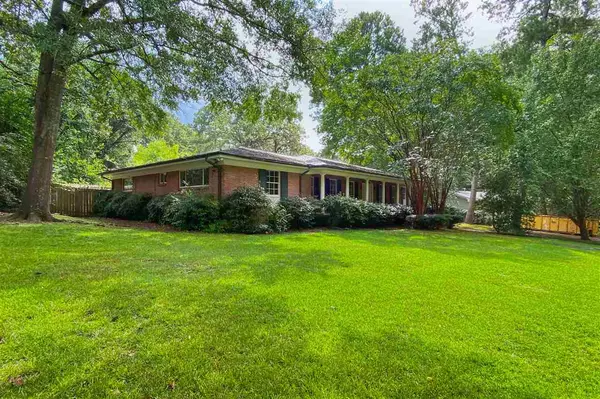$274,900
$274,900
For more information regarding the value of a property, please contact us for a free consultation.
4 Beds
4 Baths
3,455 SqFt
SOLD DATE : 03/15/2022
Key Details
Sold Price $274,900
Property Type Single Family Home
Sub Type Single Family Residence
Listing Status Sold
Purchase Type For Sale
Square Footage 3,455 sqft
Price per Sqft $79
Subdivision Kimberly Heights
MLS Listing ID 1344420
Sold Date 03/15/22
Style Ranch
Bedrooms 4
Full Baths 4
Originating Board MLS United
Year Built 1958
Annual Tax Amount $4,127
Lot Size 0.500 Acres
Acres 0.5
Property Description
A rare find indeed - located in one of the 'it' neighborhoods in Jackson, on a large corner lot, almost 3500 feet, and under $300K - you won't find this again! This home is located in "Leftover" just behind the social hub of The District. On any given day, you will see lots of kids and adults alike out and about in "Leftover" walking the neighborhood or up to The District to shop, eat out, or meet up with friends. And if The District isn't what you are looking for, you are only a 2 minute car ride or short bike ride to Highland Village - another social hub with great shopping, trendy restaurants and Whole Foods. The home is located on one of the coveted large lots and has a great front porch for watching the people pass by or a covered back patio and deck for more privacy. As you enter the front door of the home you walk into a grand foyer with marble floors and to the left a large formal dining room and to the right a large formal living room. Continue towards the back fo the house and you enter the spacious den with fireplace which is open to the kitchen. The kitchen has an abundance of cabinet space, extra-large sink, gas range and updated appliances. The over-sized master bedroom has plenty of space for a sitting area in addition to the bedroom furniture! AND it has ensuite separate his and her bathrooms - talk about a marriage saver! There are three additional large bedrooms - one with another ensuite bath! All the bedrooms have brand new carpet and the entire house has a fresh coat of paint! This house is move-in ready or primed to make small changes to make it your own while still having equity! This is a smart purchase and one you will not want to miss out on!
Location
State MS
County Hinds
Community Biking Trails, Hiking/Walking Trails
Direction From I-55 take the Meadwobrook Exit and go east. Take your second right onto Northeast Drive. Take a right onto Robert Drive and the house is on the left at the intersection of Eastline Dr and Robert Dr.
Interior
Interior Features Entrance Foyer, Storage
Heating Electric, Fireplace(s)
Cooling Ceiling Fan(s), Central Air
Flooring Carpet, Tile, Wood
Fireplace Yes
Window Features Aluminum Frames,Window Treatments,Wood Frames
Appliance Cooktop, Dishwasher, Disposal, Electric Range, Electric Water Heater, Exhaust Fan, Gas Cooktop, Microwave, Oven, Refrigerator, Self Cleaning Oven, Water Heater
Laundry Electric Dryer Hookup
Exterior
Exterior Feature Built-in Barbecue, Dog Run, Outdoor Grill, Private Entrance, Private Yard
Garage Attached, Carport, On Site, Paved
Garage Spaces 2.0
Community Features Biking Trails, Hiking/Walking Trails
Utilities Available Cable Available, Electricity Available, Natural Gas Available, Water Available, Fiber to the House, Natural Gas in Kitchen
Waterfront No
Waterfront Description None
Roof Type Architectural Shingles
Porch Deck, Patio
Parking Type Attached, Carport, On Site, Paved
Garage Yes
Private Pool No
Building
Lot Description Corner Lot
Foundation Conventional
Sewer Public Sewer
Water Public
Architectural Style Ranch
Level or Stories One
Structure Type Built-in Barbecue,Dog Run,Outdoor Grill,Private Entrance,Private Yard
New Construction No
Schools
Elementary Schools Casey
Middle Schools Chastain
High Schools Murrah
Others
Tax ID 450-214
Acceptable Financing Cash, Conventional, FHA, VA Loan, Other
Listing Terms Cash, Conventional, FHA, VA Loan, Other
Read Less Info
Want to know what your home might be worth? Contact us for a FREE valuation!

Our team is ready to help you sell your home for the highest possible price ASAP

Information is deemed to be reliable but not guaranteed. Copyright © 2024 MLS United, LLC.

"My job is to find and attract mastery-based agents to the office, protect the culture, and make sure everyone is happy! "








