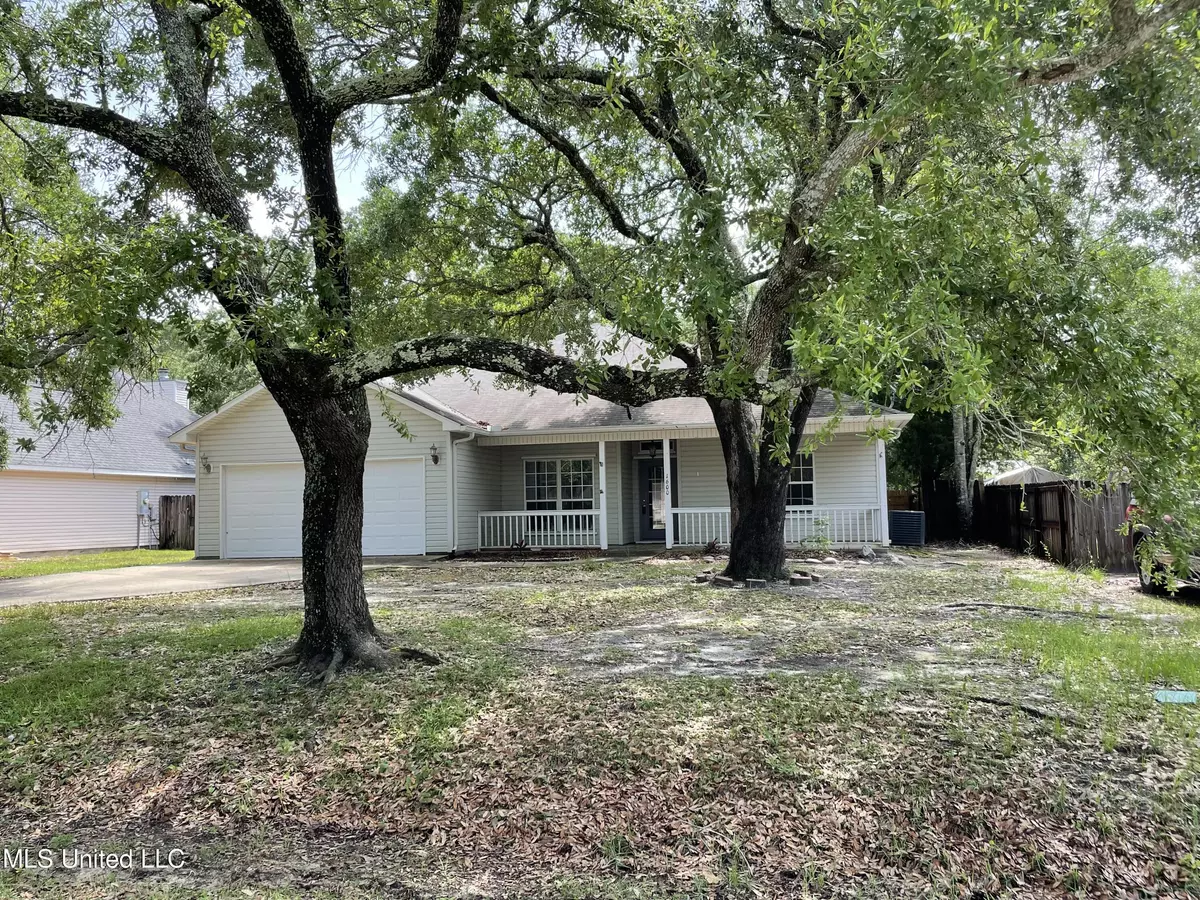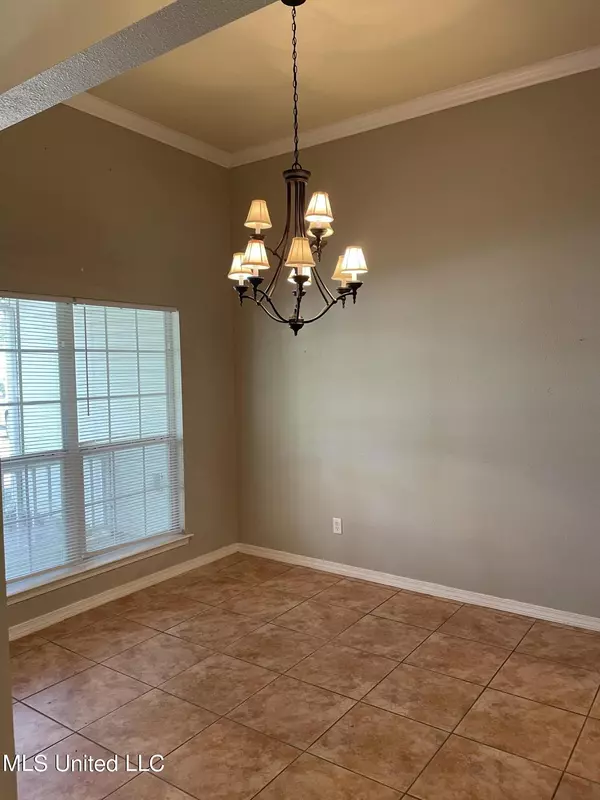$230,500
$230,500
For more information regarding the value of a property, please contact us for a free consultation.
4 Beds
2 Baths
1,890 SqFt
SOLD DATE : 07/25/2022
Key Details
Sold Price $230,500
Property Type Single Family Home
Sub Type Single Family Residence
Listing Status Sold
Purchase Type For Sale
Square Footage 1,890 sqft
Price per Sqft $121
Subdivision Gulf Park Estates
MLS Listing ID 4000154
Sold Date 07/25/22
Style Ranch
Bedrooms 4
Full Baths 2
Originating Board MLS United
Year Built 2005
Annual Tax Amount $2,216
Lot Size 0.290 Acres
Acres 0.29
Lot Dimensions 75.0 X 174.0 X 75.0 X 174.0
Property Description
Charming home with spacious covered front porch situated on a shady Oak tree lot. Don't let the Beachview St. address fool you as it's located just a few blocks from the water where traffic is lighter. 4 Bedroom 2 Bath split plan and every bedroom has a walk-in closet. Master closet is approx. 14 x 6. Open kitchen living room concept makes entertaining more enjoyable. Fireplace and vaulted ceiling in Family room. High ceiling in Formal Dining room. No popcorn ceilings here! Kitchen offers bar top seating and pantry closet. Ceramic and laminate flooring with carpet in bedrooms only. Master bath has oversized cultured marble shower, jetted tub and double vanity. Privacy fenced in backyard with patio and a above ground swimming pool with deck. Property backs up to Deer Street and there are double gates that give you access to your back yard from Deer Street. Just a short walk or bike ride to the Lake Mars Pier & Boat Ramp.
Location
State MS
County Jackson
Community Boating, Fishing, Pool
Direction SOUTH OFF OF 90 HWY ON HANSHAW, TURN RIGHT ON SPANISH TRAIL, LEFT AT LIGHT ON BEACHVIEW DR. PASS THE BAYOU RESTAURANT & TIKI BAR. PASS BARNACLE BLVD. ALMOST TO THE END 1600 ON THE LEFT.
Interior
Interior Features Double Vanity, Entrance Foyer, Granite Counters, High Ceilings, Walk-In Closet(s)
Heating Electric
Cooling Central Air
Flooring Carpet, Ceramic Tile
Fireplaces Type Living Room
Fireplace Yes
Window Features Blinds
Appliance Dishwasher
Exterior
Exterior Feature Private Yard
Parking Features Deck, Garage Door Opener, Garage Faces Front, Leased, Concrete
Garage Spaces 2.0
Pool Above Ground
Community Features Boating, Fishing, Pool
Utilities Available Cable Connected, Electricity Connected, Natural Gas Available, Sewer Available, Water Connected
Roof Type Asphalt Shingle
Garage No
Private Pool Yes
Building
Lot Description Fenced, Level
Foundation Slab
Sewer Public Sewer
Water Community
Architectural Style Ranch
Level or Stories One
Structure Type Private Yard
New Construction No
Schools
Elementary Schools Ocean Springs Upper
Others
Tax ID 0-54-06-777.000
Acceptable Financing Cash, Conventional, FHA, USDA Loan, VA Loan
Listing Terms Cash, Conventional, FHA, USDA Loan, VA Loan
Read Less Info
Want to know what your home might be worth? Contact us for a FREE valuation!

Our team is ready to help you sell your home for the highest possible price ASAP

Information is deemed to be reliable but not guaranteed. Copyright © 2024 MLS United, LLC.

"My job is to find and attract mastery-based agents to the office, protect the culture, and make sure everyone is happy! "








