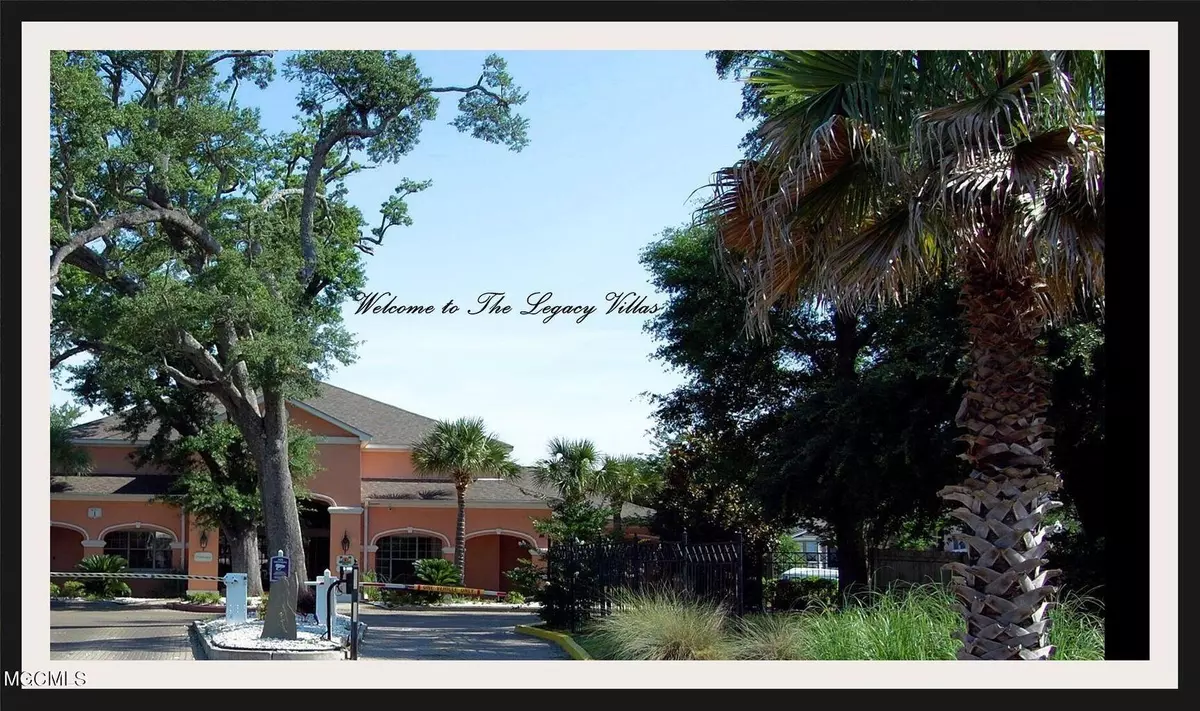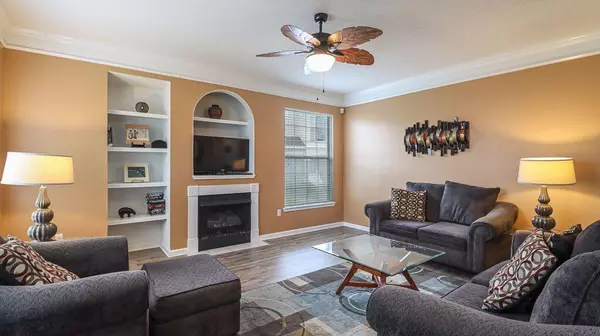$254,900
$254,900
For more information regarding the value of a property, please contact us for a free consultation.
2 Beds
2 Baths
1,516 SqFt
SOLD DATE : 11/19/2021
Key Details
Sold Price $254,900
Property Type Condo
Sub Type Condominium
Listing Status Sold
Purchase Type For Sale
Square Footage 1,516 sqft
Price per Sqft $168
Subdivision Legacy Villas
MLS Listing ID 4000121
Sold Date 11/19/21
Style Contemporary
Bedrooms 2
Full Baths 2
HOA Fees $502/mo
HOA Y/N Yes
Originating Board MLS United
Year Built 2001
Annual Tax Amount $2,217
Property Description
Location, location, location!
1702 patio faces south, directly behind The Legacy Villas Clubhouse; overlooking the pond, beautiful gardens, and the front pool.
This 1500+ sq ft, first floor, two bedroom, two bath condo with a one car garage is selling fully furnished and is waiting to be your new home or invest property.
1702 has many upgrades: all new stainless steel appliances, granite countertops, backsplash, new wood laminate flooring in all living areas, new carpet in bedrooms, updated washer and dryer, NEW heat and air system, plus much more. Don't miss out on this rare gem!
Just a driveway walk to the beach.
Location
State MS
County Harrison
Community Barbecue, Boating, Clubhouse, Fitness Center, Golf, Near Entertainment, Playground, Pool, Sidewalks, Street Lights
Direction Lorraine-Cowan to beach, turn left. Legacy Villas located behind the Legacy Towers.
Rooms
Other Rooms Gazebo, Pool House
Interior
Interior Features Bookcases, Built-in Features, Ceiling Fan(s), Crown Molding, Eat-in Kitchen, Granite Counters, High Speed Internet, Kitchen Island, Open Floorplan, Pantry, Recessed Lighting, Walk-In Closet(s)
Heating Central, Electric, Fireplace Insert, Fireplace(s), Natural Gas
Cooling Ceiling Fan(s), Central Air, Electric, Exhaust Fan, Gas
Flooring Carpet, Laminate, Simulated Wood
Fireplaces Type Gas Log, Insert, Living Room, Metal, Bath
Fireplace Yes
Window Features Blinds,Double Pane Windows,Screens
Appliance Dishwasher, Disposal, Dryer, Electric Water Heater, Exhaust Fan, Free-Standing Gas Range, Free-Standing Refrigerator, Microwave, Plumbed For Ice Maker, Refrigerator, Self Cleaning Oven, Stainless Steel Appliance(s), Washer/Dryer, Water Heater
Laundry Inside, Laundry Room, Main Level, Washer Hookup
Exterior
Exterior Feature Electric Grill, Garden, Landscaping Lights, Lighting
Garage Attached, Garage Door Opener, Garage Faces Rear, Lighted, On Site, Paved
Garage Spaces 1.0
Pool Fenced, Hot Tub, In Ground, Outdoor Pool
Community Features Barbecue, Boating, Clubhouse, Fitness Center, Golf, Near Entertainment, Playground, Pool, Sidewalks, Street Lights
Utilities Available Cable Connected, Electricity Connected, Natural Gas Connected, Sewer Connected, Water Connected, Natural Gas in Kitchen
Waterfront Description See Remarks
Roof Type Asphalt Shingle
Porch Patio
Parking Type Attached, Garage Door Opener, Garage Faces Rear, Lighted, On Site, Paved
Garage Yes
Private Pool Yes
Building
Lot Description Irregular Lot, Landscaped, Level, Near Golf Course, Views
Foundation Slab
Sewer Public Sewer
Water Public
Architectural Style Contemporary
Level or Stories One
Structure Type Electric Grill,Garden,Landscaping Lights,Lighting
New Construction No
Schools
Elementary Schools Anniston Ave
Middle Schools Bayou View Middle School
High Schools Gulfport
Others
HOA Fee Include Accounting/Legal,Insurance,Maintenance Grounds,Pest Control,Pool Service,Salaries/Payroll,Security
Tax ID 1010p-01-007.092
Acceptable Financing Cash, Conventional
Listing Terms Cash, Conventional
Pets Description Dogs OK
Read Less Info
Want to know what your home might be worth? Contact us for a FREE valuation!

Our team is ready to help you sell your home for the highest possible price ASAP

Information is deemed to be reliable but not guaranteed. Copyright © 2024 MLS United, LLC.

"My job is to find and attract mastery-based agents to the office, protect the culture, and make sure everyone is happy! "








