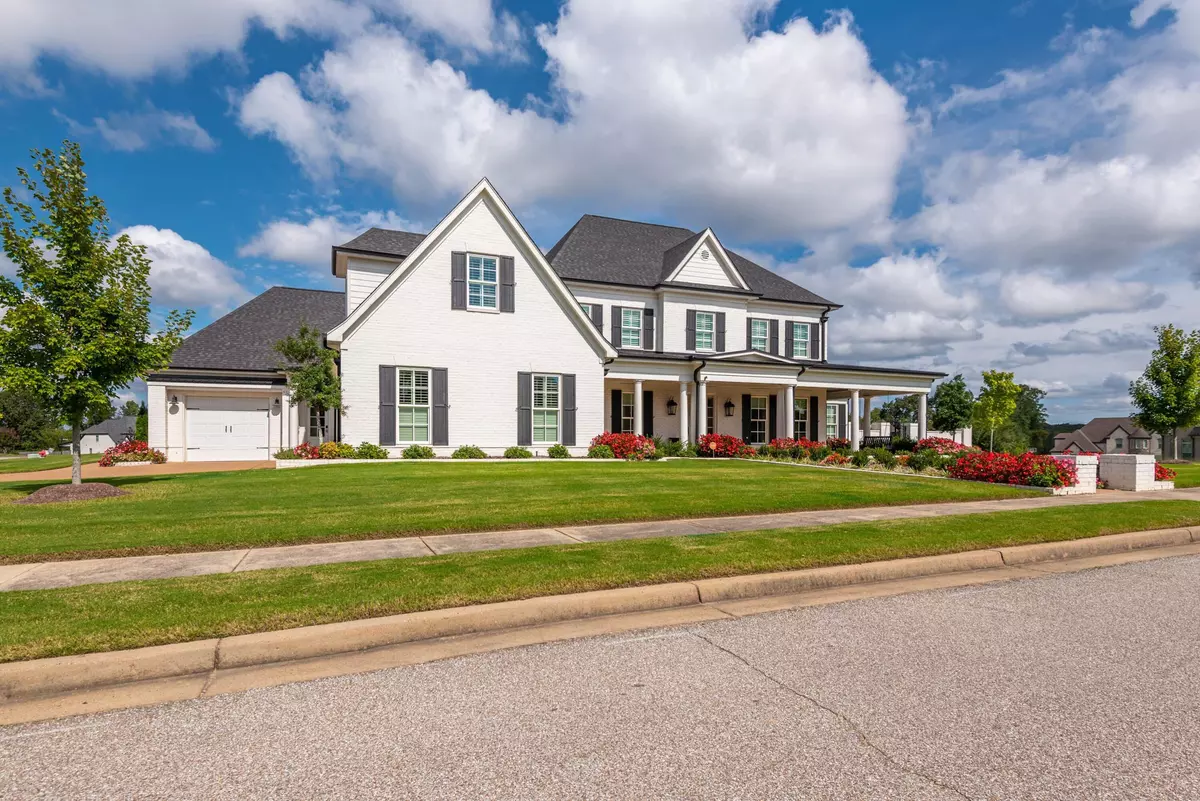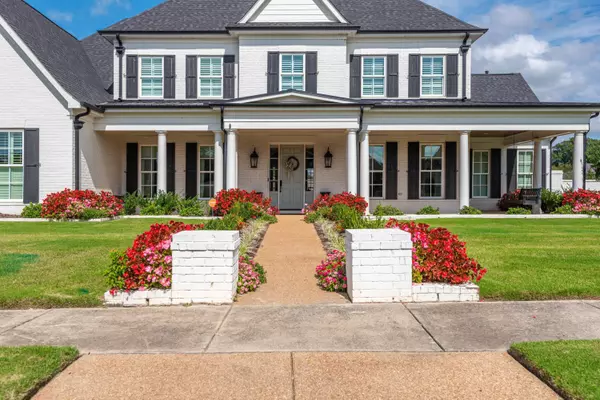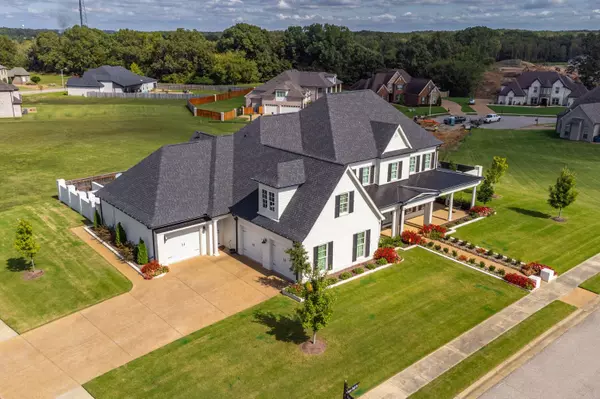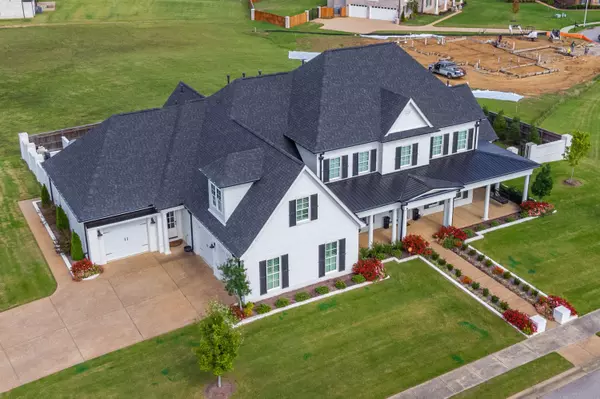$795,000
$795,000
For more information regarding the value of a property, please contact us for a free consultation.
5 Beds
6 Baths
6,376 SqFt
SOLD DATE : 10/26/2021
Key Details
Sold Price $795,000
Property Type Single Family Home
Sub Type Single Family Residence
Listing Status Sold
Purchase Type For Sale
Square Footage 6,376 sqft
Price per Sqft $124
Subdivision Dawkins Farm
MLS Listing ID 4000280
Sold Date 10/26/21
Style Other
Bedrooms 5
Full Baths 5
Half Baths 1
HOA Fees $91/ann
HOA Y/N Yes
Originating Board MLS United
Year Built 2016
Annual Tax Amount $7,401
Lot Size 0.480 Acres
Acres 0.48
Lot Dimensions 119x175
Property Description
Once upon a time there was the most beautiful house in the world...Welcome Home to Dawkins Farm! This one is an absolute beauty! Custom Built 5 Bedroom, 5 1/2 Bath Home. From the front porch to the covered back porch overlooking the pool you will never want to leave. Home offers Living Room, Formal Dining Room, Sun Room, Hearth Room, Breakfast Room & Amazing Kitchen Down. Kitchen has double ovens, Island, Snack Bar, Extensive trim work, Lighting, Custom Built Cabinets & so much more! Exercise Room, Game Room & Bonus Room Up. Master Bedroom has Luxury Bathroom. Covered patio with grilling area, Salt Water Gunite Pool with hot tub is fully automated and can remotely turn on & off with app. Brick Paver Flooring. Storm Shelter. Energy Efficient. 3 Car Garage, Nice Corner Lot. View of Beautiful Neighborhood Pond across the street. This one is really a must see!
Location
State MS
County Desoto
Community Curbs, Hiking/Walking Trails, Sidewalks, Street Lights, Other
Direction South on Craft, Left on College. Left on Dawkins Farm Dr, Right on Waterfall Way. House on corner of Waterfall Way and Whisper Trail.
Interior
Interior Features Bookcases, Breakfast Bar, Built-in Features, Ceiling Fan(s), Coffered Ceiling(s), Crown Molding, Double Vanity, Eat-in Kitchen, Entrance Foyer, Granite Counters, High Ceilings, His and Hers Closets, Kitchen Island, Pantry, Primary Downstairs, Recessed Lighting, Smart Thermostat, Storage, Walk-In Closet(s), Other
Heating Central, Fireplace(s), Forced Air, Natural Gas
Cooling Central Air
Flooring Carpet, Pavers, Tile, Wood
Fireplaces Type Den, Great Room, Hearth, Living Room
Fireplace Yes
Window Features Low Emissivity Windows,Shutters,Vinyl
Appliance Dishwasher, Double Oven, ENERGY STAR Qualified Appliances, Gas Cooktop, Microwave, Self Cleaning Oven, Stainless Steel Appliance(s), Water Heater
Laundry In Hall, Inside, Laundry Room, Main Level, Sink, Washer Hookup
Exterior
Exterior Feature Private Yard, Rain Gutters
Parking Features Concrete, Garage Door Opener, Paved
Garage Spaces 3.0
Pool Gunite, Hot Tub, In Ground, Outdoor Pool, Pool/Spa Combo, Salt Water, Waterfall
Community Features Curbs, Hiking/Walking Trails, Sidewalks, Street Lights, Other
Utilities Available Electricity Connected, Natural Gas Connected, Sewer Connected, Water Connected, Cat-5 Prewired, Underground Utilities
Roof Type Architectural Shingles,Metal
Porch Front Porch, Porch, Rear Porch
Garage No
Private Pool Yes
Building
Lot Description Corner Lot, Fenced, Landscaped, Level, Sprinklers In Front, Sprinklers In Rear
Foundation Slab
Sewer Public Sewer
Water Public
Architectural Style Other
Level or Stories Two
Structure Type Private Yard,Rain Gutters
New Construction No
Schools
Elementary Schools Olive Branch
Middle Schools Olive Branch
High Schools Olive Branch
Others
HOA Fee Include Other
Tax ID 206209090 0008700
Acceptable Financing Cash, Conventional, FHA, VA Loan
Listing Terms Cash, Conventional, FHA, VA Loan
Read Less Info
Want to know what your home might be worth? Contact us for a FREE valuation!

Our team is ready to help you sell your home for the highest possible price ASAP

Information is deemed to be reliable but not guaranteed. Copyright © 2025 MLS United, LLC.
"My job is to find and attract mastery-based agents to the office, protect the culture, and make sure everyone is happy! "








