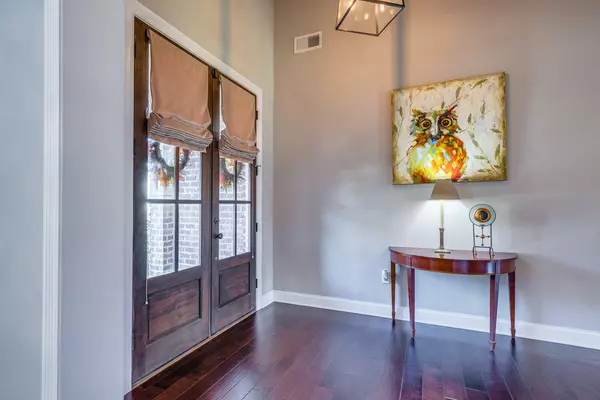$499,900
$499,900
For more information regarding the value of a property, please contact us for a free consultation.
5 Beds
3 Baths
3,405 SqFt
SOLD DATE : 11/10/2021
Key Details
Sold Price $499,900
Property Type Single Family Home
Sub Type Single Family Residence
Listing Status Sold
Purchase Type For Sale
Square Footage 3,405 sqft
Price per Sqft $146
Subdivision Robinson Crossing
MLS Listing ID 4000259
Sold Date 11/10/21
Style Traditional
Bedrooms 5
Full Baths 3
HOA Fees $25/ann
HOA Y/N Yes
Originating Board MLS United
Year Built 2018
Annual Tax Amount $3,066
Lot Size 0.320 Acres
Acres 0.32
Lot Dimensions 97x172
Property Description
Beautiful and immaculate like new 5 bedroom, 3 bath home in the highly sought after Robinson Crossing subdivision. Impressive double door entry. Open floor plan with great room/kitchen view. Spacious and cozy great room w/fireplace. You will love to entertain in the beautiful kitchen with many upgrades that include upgraded cabinetry, large island, double ovens, gas cook top, newly installed backsplash and undermount lighting. Butlers pantry and large walk-in pantry. Separate formal dining room. Luxurious master bedroom with salon bath featuring soaker tub, walk through shower w/dual shower heads/dual vanities. Two bedrooms down, with 2nd bedroom currently being used as an office. Bedroom #4 upstairs is currently being used as a closet. Seller will remove shelving prior to closing. Separate friend entrance. Covered patio and a newly installed deck. Professional lawn service and inground sprinkler system.
Location
State MS
County Desoto
Direction East on church Rd. from Getwell Rd. Right on Malone. Left on Robinson Crossing. Right on Woodgate. Left on Lundy Bend. House on left.
Interior
Interior Features Bookcases, Built-in Features, Cathedral Ceiling(s), Ceiling Fan(s), Crown Molding, Double Vanity, Eat-in Kitchen, Entrance Foyer, Granite Counters, High Ceilings, Kitchen Island, Open Floorplan, Pantry, Primary Downstairs, Recessed Lighting, Soaking Tub, Vaulted Ceiling(s), Walk-In Closet(s), Breakfast Bar
Heating Central, Natural Gas
Cooling Ceiling Fan(s), Central Air, Electric
Flooring Carpet, Ceramic Tile, Hardwood
Fireplaces Type Gas Log, Great Room
Fireplace Yes
Window Features Blinds,ENERGY STAR Qualified Windows,Vinyl
Appliance Dishwasher, Disposal, Double Oven, Gas Cooktop, Microwave, Self Cleaning Oven, Stainless Steel Appliance(s), Tankless Water Heater, Vented Exhaust Fan
Laundry Main Level
Exterior
Exterior Feature Landscaping Lights
Garage Garage Door Opener, Concrete
Utilities Available Cable Connected, Electricity Connected, Natural Gas Connected, Sewer Connected, Water Connected
Roof Type Architectural Shingles
Porch Deck, Rear Porch
Parking Type Garage Door Opener, Concrete
Garage No
Private Pool No
Building
Lot Description Fenced, Front Yard, Landscaped, Sprinklers In Front, Sprinklers In Rear
Foundation Slab
Sewer Public Sewer
Water Public
Architectural Style Traditional
Level or Stories Two
Structure Type Landscaping Lights
New Construction No
Schools
Elementary Schools Pleasant Hill
Middle Schools Desoto Central
High Schools Desoto Central
Others
HOA Fee Include Maintenance Grounds
Tax ID 2071110500016300
Acceptable Financing Cash, Conventional, VA Loan
Listing Terms Cash, Conventional, VA Loan
Read Less Info
Want to know what your home might be worth? Contact us for a FREE valuation!

Our team is ready to help you sell your home for the highest possible price ASAP

Information is deemed to be reliable but not guaranteed. Copyright © 2024 MLS United, LLC.

"My job is to find and attract mastery-based agents to the office, protect the culture, and make sure everyone is happy! "








