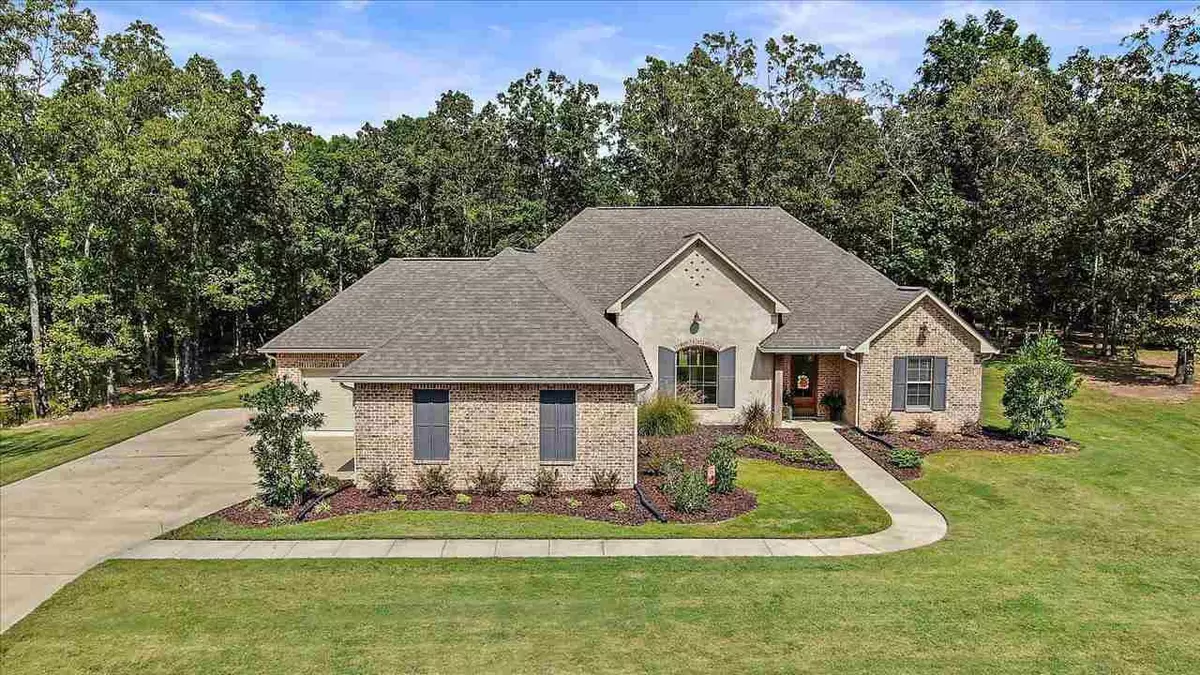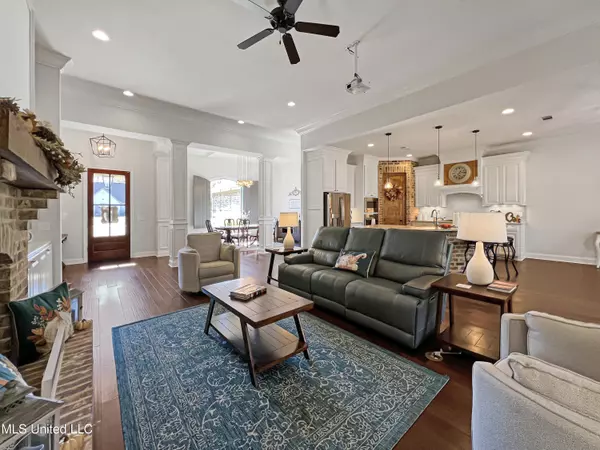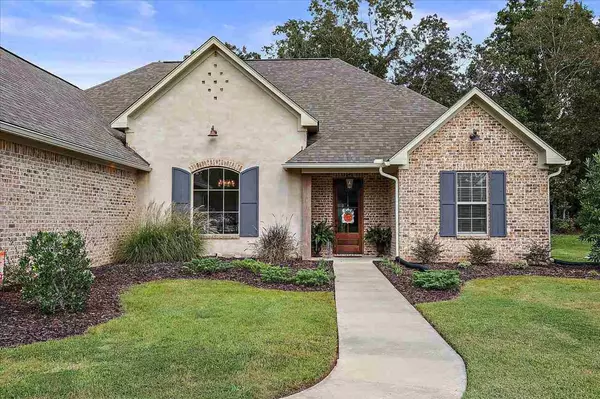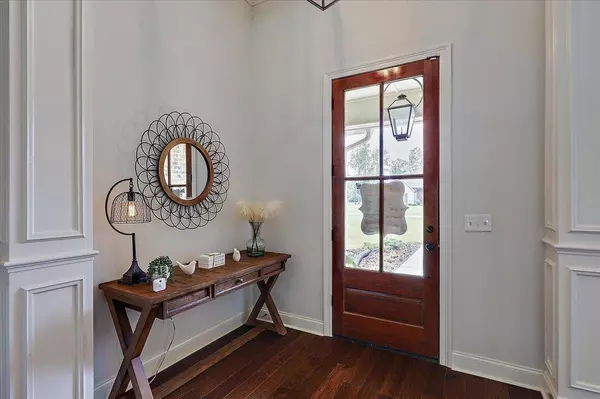$535,000
$535,000
For more information regarding the value of a property, please contact us for a free consultation.
4 Beds
4 Baths
3,192 SqFt
SOLD DATE : 01/14/2022
Key Details
Sold Price $535,000
Property Type Single Family Home
Sub Type Single Family Residence
Listing Status Sold
Purchase Type For Sale
Square Footage 3,192 sqft
Price per Sqft $167
Subdivision Clover Valley
MLS Listing ID 1344763
Sold Date 01/14/22
Style French Acadian
Bedrooms 4
Full Baths 3
Half Baths 1
HOA Fees $29/ann
HOA Y/N Yes
Originating Board MLS United
Year Built 2017
Annual Tax Amount $3,086
Lot Size 2.650 Acres
Acres 2.65
Property Description
This gorgeous home is located in the highly sought after Clover Valley subdivision. Boasting nearly 3200 sq ft of living space, this home is sure to please. You will love the engineered wood flooring throughout the living space which is open and inviting with lots of natural light! The large brick fireplace and built-ins are the focal point to this spacious living area. The kitchen is complete with granite countertops, a large island, a spacious walk-in pantry, and abundant cabinets. Just off the living area is an outdoor living space complete with a fireplace, and stunning views of this beautiful wooded lot, making this a great space for entertaining guests. The master suite is tucked away and features a sitting area, as well as a spacious en-suite bath. The master bath is complete with a large soaking tub and a custom tiled walk-in shower. The closet is very spacious with lots of built-in shelving. The two downstairs guest rooms feature vaulted ceilings, as well as a jack-n-jill bath. Upstairs you will find a large bonus room with a private bath and a walk-in closet.Other amenities include a 3-car garage, a half bath, a hall tree, and a spacious laundry room with lots of added storage. This home has too many amazing features and extras to list them all! Schedule your private showing today!
Location
State MS
County Rankin
Direction Take HWY 471 to Baker Lane. Go to the end of Baker Lane, and take a left. Clover Valley Subdivision will be straight ahead. Once in the neighborhood, continue to the stop sign. Go through the stop sign, and the house is the second on the right.
Interior
Interior Features Built-in Features, Coffered Ceiling(s), Crown Molding, Double Vanity, Eat-in Kitchen, Entrance Foyer, Granite Counters, High Ceilings, Kitchen Island, Open Floorplan, Pantry, Recessed Lighting, Soaking Tub, Storage, Walk-In Closet(s)
Heating Central, Fireplace(s), Hot Water, Natural Gas
Cooling Ceiling Fan(s), Central Air, Electric, Gas
Flooring Carpet, Ceramic Tile, Wood
Fireplaces Type Gas Log, Living Room, Outside
Fireplace Yes
Window Features Insulated Windows,Vinyl
Appliance Cooktop, Dishwasher, Disposal, Exhaust Fan, Gas Cooktop, Gas Water Heater, Microwave, Oven, Self Cleaning Oven, Stainless Steel Appliance(s), Tankless Water Heater
Exterior
Exterior Feature Misting System, Rain Gutters
Parking Features Attached, Garage Door Opener, Paved
Garage Spaces 3.0
Community Features None
Utilities Available Electricity Connected, Natural Gas Connected, Water Connected, Fiber to the House, Natural Gas in Kitchen
Waterfront Description None
Roof Type Architectural Shingles
Porch Patio, Slab
Garage Yes
Private Pool No
Building
Lot Description Few Trees, Level
Foundation Slab
Sewer Waste Treatment Plant
Water Public
Architectural Style French Acadian
Level or Stories One and One Half
Structure Type Misting System,Rain Gutters
New Construction No
Schools
Elementary Schools Oakdale
Middle Schools Northwest Rankin Middle
High Schools Northwest Rankin
Others
HOA Fee Include Maintenance Grounds,Management
Tax ID K11n000001 00320
Acceptable Financing Cash, Conventional, VA Loan
Listing Terms Cash, Conventional, VA Loan
Read Less Info
Want to know what your home might be worth? Contact us for a FREE valuation!

Our team is ready to help you sell your home for the highest possible price ASAP

Information is deemed to be reliable but not guaranteed. Copyright © 2025 MLS United, LLC.
"My job is to find and attract mastery-based agents to the office, protect the culture, and make sure everyone is happy! "








