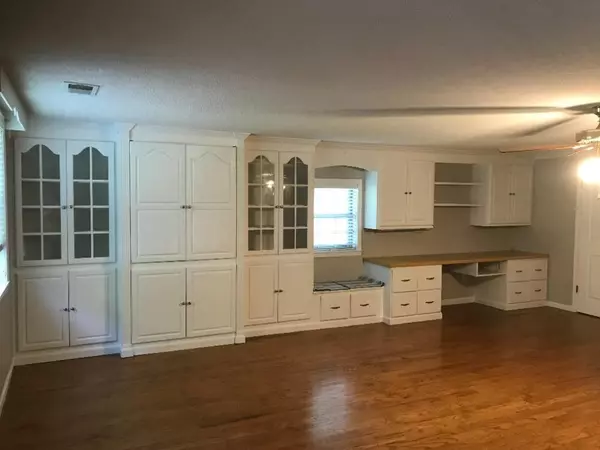$329,900
$329,900
For more information regarding the value of a property, please contact us for a free consultation.
4 Beds
2 Baths
2,700 SqFt
SOLD DATE : 01/07/2022
Key Details
Sold Price $329,900
Property Type Single Family Home
Sub Type Single Family Residence
Listing Status Sold
Purchase Type For Sale
Square Footage 2,700 sqft
Price per Sqft $122
Subdivision Tall Oaks
MLS Listing ID 4000879
Sold Date 01/07/22
Style Ranch
Bedrooms 4
Full Baths 2
Originating Board MLS United
Year Built 1966
Annual Tax Amount $1,116
Lot Size 2.440 Acres
Acres 2.44
Property Description
Updated home with fresh paint, tile, new carpet, hardwood floors, granite counter tops; 2 AC units for zone heating and cooling with extra insulation all on one level. Main unit was replaced this summer with 410 freon. Entryways and backsplash are decorative tile. Large Den with wall of custom cabinets. Kitchen is open to Living area that works well as Dining room; Screened in porch and extra covered Patio front and back; Attached garage with 1000 sq.ft workshop on slab roughed in for easy convert to Mother-in-law wing having code size windows and doors covered with vinyl siding and brick to match the home.
Location
State MS
County Desoto
Community Park, Playground, Street Lights
Direction At Goodman and Swinnea intersection go South on Swinnea 1 mile; then turn left on Jo Ann Dr. Go straight up the hill and the home is the first one facing South on the street past the split in the roa
Rooms
Other Rooms Garage(s), Second Garage, Workshop
Interior
Interior Features Bookcases, Built-in Features, Ceiling Fan(s), Crown Molding, Eat-in Kitchen, Granite Counters, Open Floorplan, Pantry, Storage, Walk-In Closet(s)
Heating Central, Forced Air, Zoned, Natural Gas
Cooling Ceiling Fan(s), Exhaust Fan, Zoned
Flooring Carpet, Hardwood, Laminate, Tile
Fireplaces Type Hearth, Kitchen, Raised Hearth, Wood Burning
Fireplace Yes
Window Features Aluminum Frames,Blinds,Plantation Shutters,Screens,Storm Window(s)
Appliance Convection Oven, Cooktop, Dishwasher, Disposal, Electric Cooktop, Electric Water Heater, Exhaust Fan, Self Cleaning Oven, Stainless Steel Appliance(s)
Laundry Electric Dryer Hookup, Laundry Room, Washer Hookup
Exterior
Exterior Feature None
Garage Attached, Driveway, Garage Door Opener, Garage Faces Front, Paved
Garage Spaces 2.0
Carport Spaces 2
Community Features Park, Playground, Street Lights
Utilities Available Electricity Available, Electricity Connected, Natural Gas Available, Natural Gas Connected, Sewer Connected, 220 Volts in Kitchen
Roof Type Architectural Shingles
Porch Front Porch, Patio, Porch, Rear Porch, Screened, Slab
Parking Type Attached, Driveway, Garage Door Opener, Garage Faces Front, Paved
Garage Yes
Private Pool No
Building
Lot Description Irregular Lot, Many Trees, Sloped, Wooded
Foundation Slab
Sewer Public Sewer, See Remarks
Water Public
Architectural Style Ranch
Level or Stories One
Structure Type None
New Construction No
Schools
Elementary Schools Hope Sullivan
Middle Schools Southaven Middle
High Schools Southaven
Others
Tax ID 1079320100003000
Acceptable Financing Cash, Conventional, FHA, USDA Loan, VA Loan
Listing Terms Cash, Conventional, FHA, USDA Loan, VA Loan
Read Less Info
Want to know what your home might be worth? Contact us for a FREE valuation!

Our team is ready to help you sell your home for the highest possible price ASAP

Information is deemed to be reliable but not guaranteed. Copyright © 2024 MLS United, LLC.

"My job is to find and attract mastery-based agents to the office, protect the culture, and make sure everyone is happy! "








