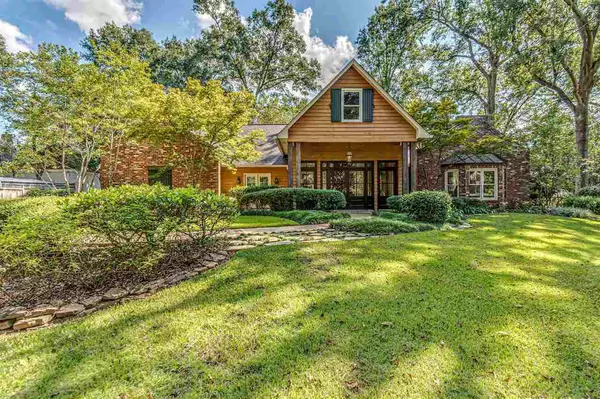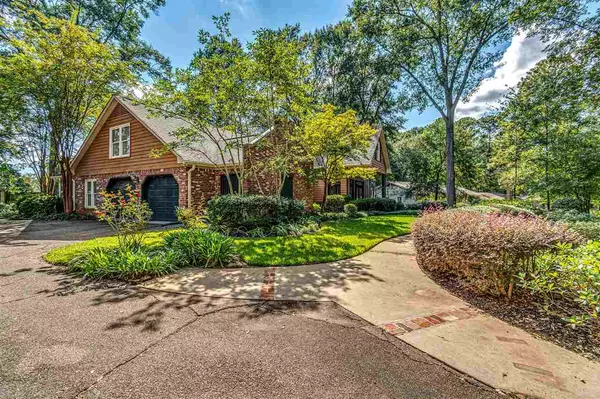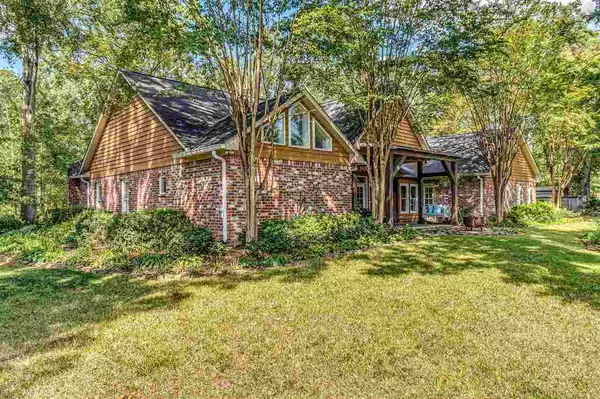$392,500
$392,500
For more information regarding the value of a property, please contact us for a free consultation.
3 Beds
3 Baths
2,909 SqFt
SOLD DATE : 11/01/2021
Key Details
Sold Price $392,500
Property Type Single Family Home
Sub Type Single Family Residence
Listing Status Sold
Purchase Type For Sale
Square Footage 2,909 sqft
Price per Sqft $134
Subdivision Fondren
MLS Listing ID 1344769
Sold Date 11/01/21
Style Traditional
Bedrooms 3
Full Baths 2
Half Baths 1
Originating Board MLS United
Year Built 2002
Annual Tax Amount $4,252
Property Description
Don't miss this ONE STORY, split plan, three bedroom, two and a half bath, fine brick and cedar siding home in Fondren. This home was custom built and well maintained by the original owner/seller. Features include 9 to 12 foot ceilings, wood floors in the living area, brick floors in the kitchen and keeping area, recently remodeled fantastic spa-like master bathroom, dual walk-in closets in the master, and a spacious office off of the master bedroom. The exterior was stained and painted last year. All carpet was replaced in March of this year, and the dishwasher was replaced in April of this year. The roof is only 7 years old, and the larger of the two HVAC units was replaced in 2018. The large lot is landscaped in every corner, and would be a gardener's dream. Make an appointment to see this one today.
Location
State MS
County Hinds
Direction Take Meadowbrook Rd west from I-55, south on Buckley, and 1085 will be on your left.
Interior
Interior Features Double Vanity, Entrance Foyer, High Ceilings, Storage, Walk-In Closet(s)
Heating Central, Fireplace(s), Natural Gas
Cooling Ceiling Fan(s), Central Air
Flooring Brick, Carpet, Pavers, Tile, Wood
Fireplace Yes
Window Features Vinyl,Window Treatments
Appliance Cooktop, Dishwasher, Disposal, Double Oven, Electric Water Heater, Exhaust Fan, Gas Cooktop, Microwave, Refrigerator, Water Heater
Exterior
Exterior Feature Rain Gutters
Parking Features Attached, Garage Door Opener
Garage Spaces 2.0
Utilities Available Electricity Available, Natural Gas Available, Water Available
Waterfront Description None
Roof Type Architectural Shingles
Porch Patio, Slab, Stone/Tile
Garage Yes
Private Pool No
Building
Foundation Slab
Sewer Public Sewer
Water Public
Architectural Style Traditional
Level or Stories One, Multi/Split
Structure Type Rain Gutters
New Construction No
Schools
Elementary Schools Boyd
Middle Schools Chastain
High Schools Murrah
Others
Tax ID 438-44
Acceptable Financing Cash, Conventional, FHA, VA Loan
Listing Terms Cash, Conventional, FHA, VA Loan
Read Less Info
Want to know what your home might be worth? Contact us for a FREE valuation!

Our team is ready to help you sell your home for the highest possible price ASAP

Information is deemed to be reliable but not guaranteed. Copyright © 2025 MLS United, LLC.
"My job is to find and attract mastery-based agents to the office, protect the culture, and make sure everyone is happy! "








