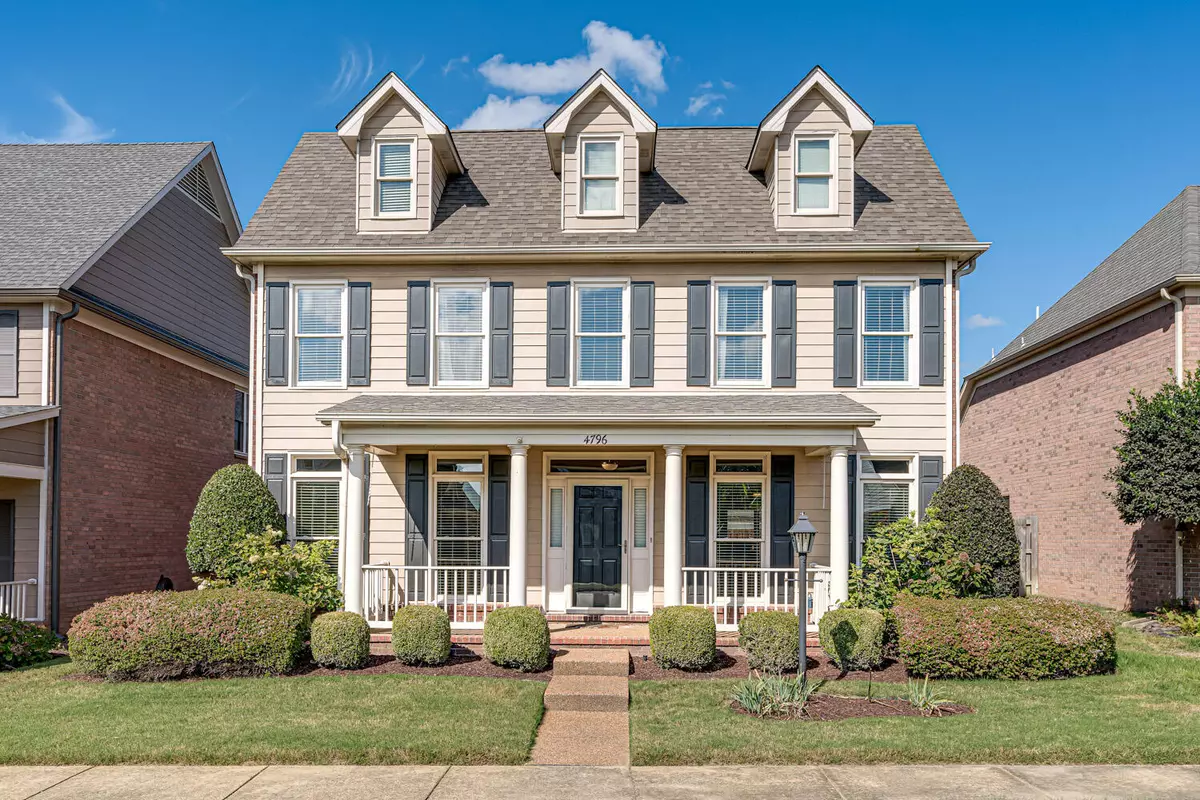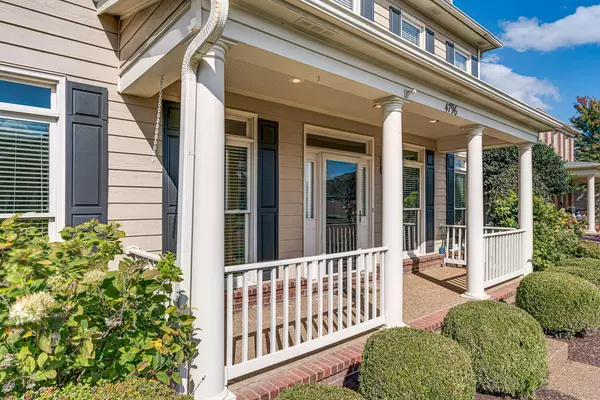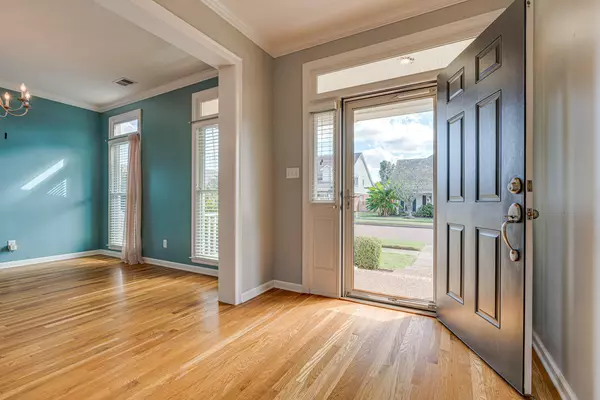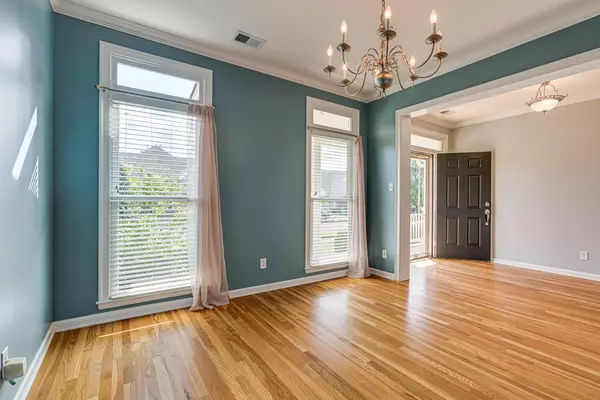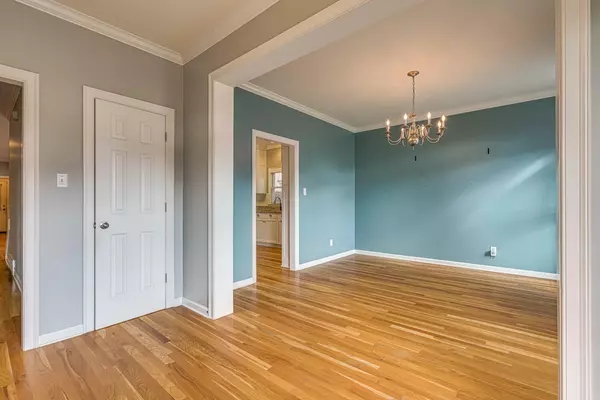$305,000
$305,000
For more information regarding the value of a property, please contact us for a free consultation.
3 Beds
3 Baths
2,354 SqFt
SOLD DATE : 11/08/2021
Key Details
Sold Price $305,000
Property Type Single Family Home
Sub Type Single Family Residence
Listing Status Sold
Purchase Type For Sale
Square Footage 2,354 sqft
Price per Sqft $129
Subdivision Windstone
MLS Listing ID 4000693
Sold Date 11/08/21
Style Traditional
Bedrooms 3
Full Baths 2
Half Baths 1
HOA Fees $56/ann
HOA Y/N Yes
Originating Board MLS United
Year Built 2000
Annual Tax Amount $1,806
Lot Size 6,098 Sqft
Acres 0.14
Lot Dimensions 50 x 120
Property Description
NEW Listing in the incomparable Windstone Community with its Front Porch Living and Community Pools, Lakes, & Walking Trails in the heart of Olive Branch near Pleasant Hill and Goodman Rd (Target Shopping center!) ~ Updated Open Floor plan with Nail-Down Wood Floors throughout the first floor ~ Front Porch and Transom Windows grace the entry into a formal dining that opens to an Updated Kitchen with custom white cabinets to the ceiling, soft-close, drawer stacks, granite counters, custom backsplash, stainless appliances including gas cook-top, pantry, and bar opening to the Breakfast Area and Great Room with panoramic views of the covered porch and back yard ~ Master Suite offers wood floors, crown molding, transomed windows, ceiling fan, granite dual vanity, white cabinets with drawer stack, framed mirrors, large walk-in shower, jetted garden tub ~ Laundry has built-in cabinets and sink
~ Upstairs find Bedrooms 2 and 3, each with ceiling fans and large closets, with a bonus craft/exercise/study room or closet in between ~ Outside find a great covered porch with ceiling fan, cedar shadow box privacy fenced back yard with extra landscaping all around, walkway, FULL Irrigation system and rear entry garage from alley ~ Additional Features: NEW HVAC unit for the first floor, Updated interior paint, crown molding throughout, wood-trimmed windows with blinds, Built-In cabinets and shelves in Great Room, Security System, ½ Bath for guests. Come and see for yourself. Drive-out and discover DeSoto County's most walkable community.
Location
State MS
County Desoto
Community Curbs, Fishing, Hiking/Walking Trails, Lake, Pool, Sidewalks
Direction North on Pleasant Hill from Goodman Rd ~ Left into Windstone Subdivision on Stone Park Blvd ~ Left onto Stone Cross Dr ~ House is on the Right
Interior
Interior Features Bar, Bookcases, Breakfast Bar, Built-in Features, Ceiling Fan(s), Crown Molding, Double Vanity, Eat-in Kitchen, Entrance Foyer, Granite Counters, Open Floorplan, Pantry, Primary Downstairs, Recessed Lighting, Smart Thermostat, Walk-In Closet(s)
Heating Central, Natural Gas
Cooling Ceiling Fan(s), Central Air, Electric, Gas
Flooring Carpet, Ceramic Tile, Hardwood
Fireplaces Type Gas Starter, Great Room
Fireplace Yes
Window Features Blinds,Double Pane Windows,Insulated Windows,Screens,Window Treatments
Appliance Convection Oven, Cooktop, Dishwasher, Disposal, Free-Standing Gas Range, Gas Cooktop, Microwave, Stainless Steel Appliance(s)
Laundry Laundry Room, Lower Level, Main Level, Sink
Exterior
Exterior Feature Lighting, Private Yard, Rain Gutters
Parking Features Attached, Concrete, Garage Faces Rear
Garage Spaces 2.0
Pool In Ground
Community Features Curbs, Fishing, Hiking/Walking Trails, Lake, Pool, Sidewalks
Utilities Available Electricity Connected, Natural Gas Connected, Phone Connected, Sewer Connected, Water Connected, Fiber to the House
Roof Type Architectural Shingles
Porch Front Porch, Patio, Porch, Rear Porch
Garage Yes
Private Pool Yes
Building
Lot Description City Lot, Corners Marked, Fenced, Garden, Interior Lot, Landscaped, Level, Rectangular Lot, Sprinklers In Front, Sprinklers In Rear, Zero Lot Line
Foundation Slab
Sewer Public Sewer
Water Public
Architectural Style Traditional
Level or Stories Two
Structure Type Lighting,Private Yard,Rain Gutters
New Construction No
Schools
Elementary Schools Pleasant Hill
Middle Schools Desoto Central
High Schools Desoto Central
Others
HOA Fee Include Accounting/Legal,Maintenance Grounds,Management,Pool Service
Tax ID 1077260900004000
Acceptable Financing Cash, Conventional, FHA, VA Loan
Listing Terms Cash, Conventional, FHA, VA Loan
Read Less Info
Want to know what your home might be worth? Contact us for a FREE valuation!

Our team is ready to help you sell your home for the highest possible price ASAP

Information is deemed to be reliable but not guaranteed. Copyright © 2025 MLS United, LLC.
"My job is to find and attract mastery-based agents to the office, protect the culture, and make sure everyone is happy! "



