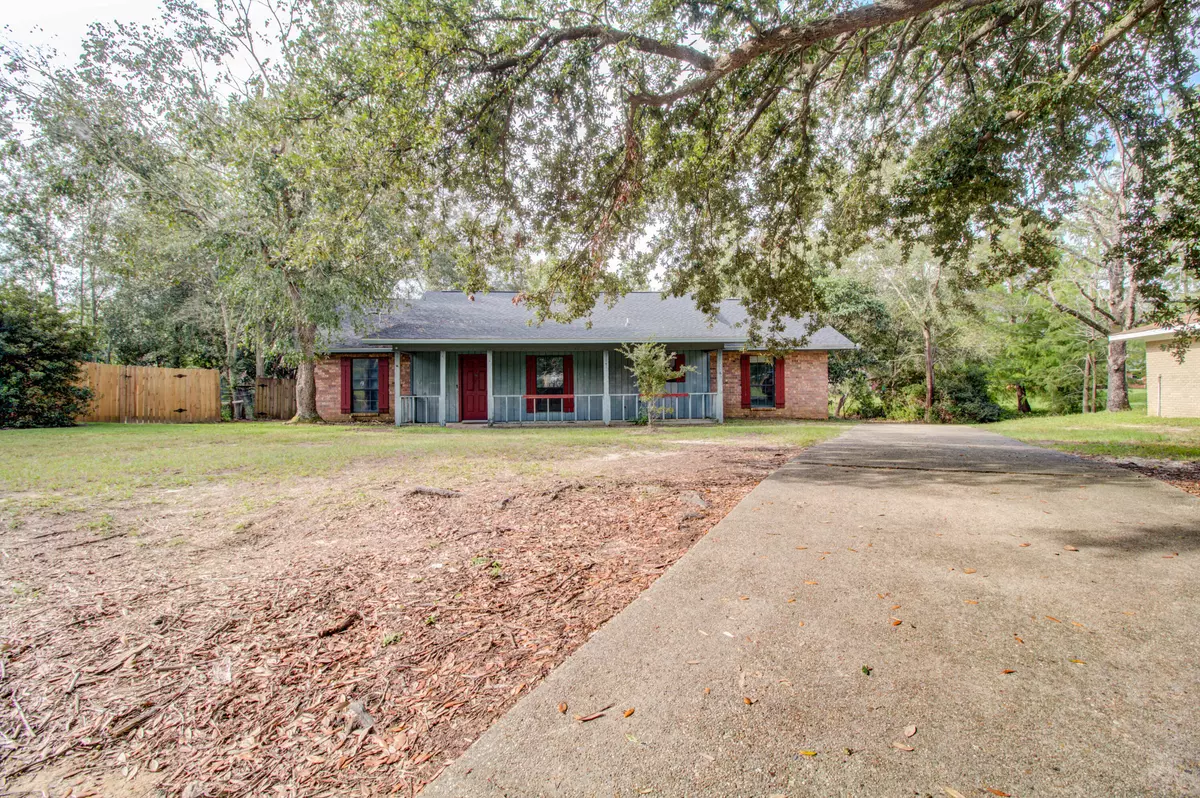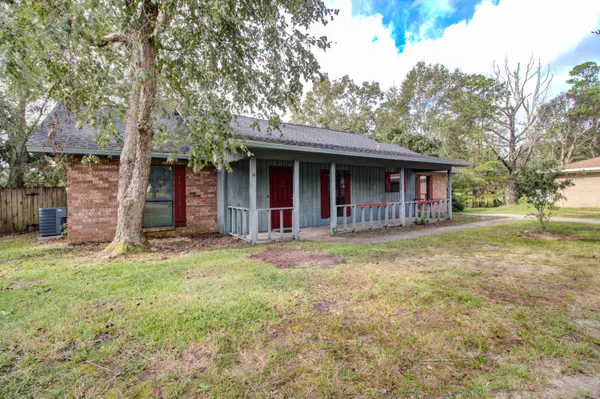$155,000
$155,000
For more information regarding the value of a property, please contact us for a free consultation.
4 Beds
2 Baths
1,774 SqFt
SOLD DATE : 11/24/2021
Key Details
Sold Price $155,000
Property Type Single Family Home
Sub Type Single Family Residence
Listing Status Sold
Purchase Type For Sale
Square Footage 1,774 sqft
Price per Sqft $87
Subdivision Northwood Hills
MLS Listing ID 4000688
Sold Date 11/24/21
Style Ranch
Bedrooms 4
Full Baths 2
Originating Board MLS United
Year Built 1972
Annual Tax Amount $1,116
Lot Size 0.500 Acres
Acres 0.5
Lot Dimensions 51x119x105x83x107
Property Description
Fantastic opportunity to restore and showcase your own personal homestyle! NEW ROOF!! Four dedicated bedrooms with an oversized bonus room (not included in main square footage), Split Floorplan, Wood Burning Fireplace, Large Lot, and fenced yard. Quick access to shopping, churches, entertainment, and more. Large covered back porch for entertaining and sipping sweet tea. Established Neighborhood with mature oaks. Move in and make your changes room by room. Great family home for the holidays. Bonus room has the opportunity to be remodeled into a Mother in Law Suite or 5th Bedroom with exterior entrance.
Location
State MS
County Harrison
Community Lake
Direction From Hwy 49 turn onto Parkwood Blvd, Left onto N Parkwood Dr. Right onto Magnolia Ct. Look for Agent Signs.
Interior
Interior Features Built-in Features, High Speed Internet, Kitchen Island, Pantry, Storage, Vaulted Ceiling(s), Walk-In Closet(s)
Heating Electric, Fireplace(s)
Cooling Central Air, Wall/Window Unit(s)
Flooring Carpet, Tile, Other
Fireplaces Type Wood Burning
Fireplace Yes
Window Features Aluminum Frames
Appliance Dishwasher, Microwave
Laundry Main Level
Exterior
Exterior Feature Private Yard
Garage Driveway, On Street, Concrete
Community Features Lake
Utilities Available Cable Available, Electricity Connected, Sewer Connected, Water Connected
Waterfront Yes
Waterfront Description Pond
Roof Type Asphalt
Porch Porch
Parking Type Driveway, On Street, Concrete
Garage No
Private Pool No
Building
Lot Description Cul-De-Sac
Foundation Slab
Sewer Public Sewer
Water Public
Architectural Style Ranch
Level or Stories One
Structure Type Private Yard
New Construction No
Schools
Elementary Schools Orange Grove
Middle Schools Harrison
High Schools Harrison Central
Others
Tax ID 0808d-03-036.000
Acceptable Financing Cash, Conventional, FHA, VA Loan
Listing Terms Cash, Conventional, FHA, VA Loan
Read Less Info
Want to know what your home might be worth? Contact us for a FREE valuation!

Our team is ready to help you sell your home for the highest possible price ASAP

Information is deemed to be reliable but not guaranteed. Copyright © 2024 MLS United, LLC.

"My job is to find and attract mastery-based agents to the office, protect the culture, and make sure everyone is happy! "








