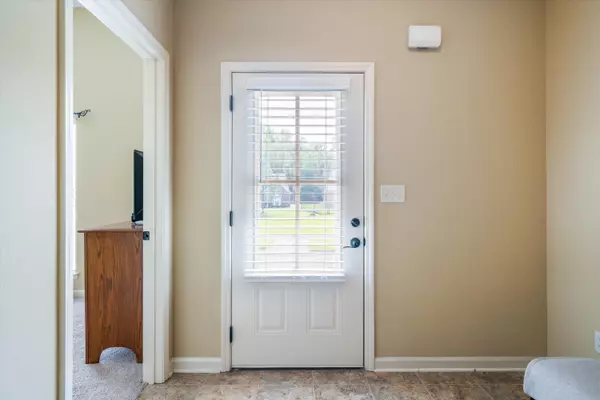$191,000
$191,000
For more information regarding the value of a property, please contact us for a free consultation.
2 Beds
2 Baths
1,210 SqFt
SOLD DATE : 11/30/2021
Key Details
Sold Price $191,000
Property Type Single Family Home
Sub Type Single Family Residence
Listing Status Sold
Purchase Type For Sale
Square Footage 1,210 sqft
Price per Sqft $157
Subdivision The Villages Of The Brambles
MLS Listing ID 4001103
Sold Date 11/30/21
Style Traditional
Bedrooms 2
Full Baths 2
HOA Y/N Yes
Originating Board MLS United
Year Built 2014
Annual Tax Amount $1,261
Lot Size 435 Sqft
Acres 0.01
Lot Dimensions 108x30
Property Description
Highly sought after END unit @ The Villages of the Brambles ~ 55 & older section. This gorgeous single story 2BR, 2BA includes, 9 ft. ceilings throughout, salon bath in master with large walk-in shower, gas fireplace in the great room, large eat-in kitchen with granite countertops and SS appliances. Refrigerator remains!! Private fenced in rear patio area great for sitting & entertaining friends. Rear loading double garage! This community offers so many amenities ~ use of the clubhouse, fitness center and walking trails. This home is in great condition! Come check it out asap!!
Don't forget to check out front patio as well!!
All furnishings are negotiable including washer and dryer.
Location
State MS
County Desoto
Community Clubhouse, Fitness Center, Gated, Hiking/Walking Trails
Direction From Church and Getwell travel south on Getwell, take a left on Brambleberry, left on Vineyard and left on Sagewood. Sagewood turns into Jade Lane at the curve. House is on the right.
Interior
Interior Features Ceiling Fan(s), Double Vanity, Eat-in Kitchen, Granite Counters, High Ceilings, High Speed Internet, Pantry, Walk-In Closet(s)
Heating Central, Natural Gas
Cooling Central Air, Gas
Flooring Carpet, Ceramic Tile, Combination, Wood
Fireplaces Type Living Room
Fireplace Yes
Window Features Insulated Windows
Appliance Cooktop, Dishwasher, Disposal, Electric Range, Free-Standing Refrigerator, Microwave, Oven, Refrigerator, Self Cleaning Oven, Stainless Steel Appliance(s)
Laundry Laundry Room
Exterior
Exterior Feature Rain Gutters
Garage Attached, Garage Door Opener, Garage Faces Rear, Concrete
Garage Spaces 2.0
Community Features Clubhouse, Fitness Center, Gated, Hiking/Walking Trails
Utilities Available Cable Available, Electricity Connected, Natural Gas Connected, Sewer Connected, Water Connected
Waterfront No
Waterfront Description None
Roof Type Architectural Shingles
Porch Patio
Parking Type Attached, Garage Door Opener, Garage Faces Rear, Concrete
Garage Yes
Private Pool No
Building
Lot Description Fenced, Front Yard, Landscaped, Level, Zero Lot Line
Foundation Slab
Sewer Public Sewer
Water Public
Architectural Style Traditional
Level or Stories One
Structure Type Rain Gutters
New Construction No
Schools
Elementary Schools Desoto Central
Middle Schools Desoto Central
High Schools Desoto Central
Others
HOA Fee Include Maintenance Grounds,Other
Tax ID 207210160 0012600
Acceptable Financing Cash, Conventional, FHA, VA Loan
Horse Property None
Listing Terms Cash, Conventional, FHA, VA Loan
Read Less Info
Want to know what your home might be worth? Contact us for a FREE valuation!

Our team is ready to help you sell your home for the highest possible price ASAP

Information is deemed to be reliable but not guaranteed. Copyright © 2024 MLS United, LLC.

"My job is to find and attract mastery-based agents to the office, protect the culture, and make sure everyone is happy! "








