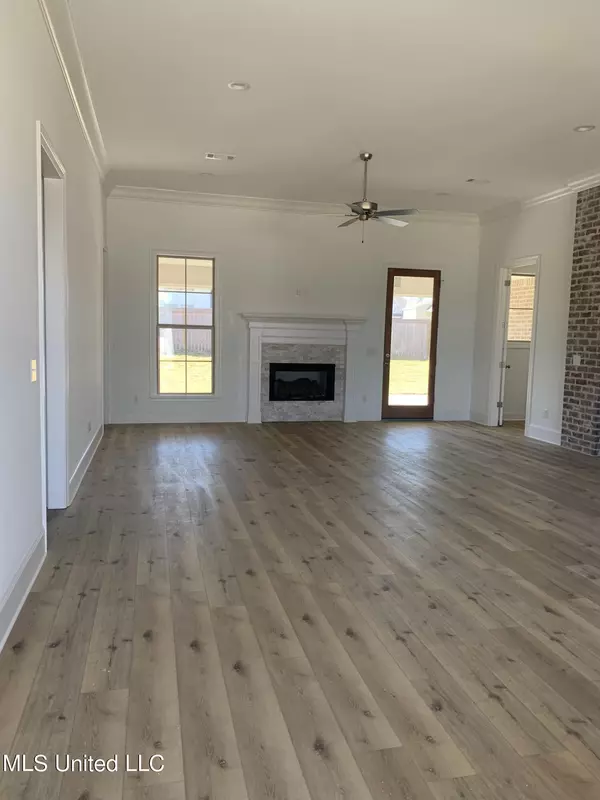$452,000
$452,000
For more information regarding the value of a property, please contact us for a free consultation.
4 Beds
3 Baths
2,440 SqFt
SOLD DATE : 01/17/2022
Key Details
Sold Price $452,000
Property Type Single Family Home
Sub Type Single Family Residence
Listing Status Sold
Purchase Type For Sale
Square Footage 2,440 sqft
Price per Sqft $185
Subdivision Thornberry
MLS Listing ID 4001235
Sold Date 01/17/22
Style French Acadian
Bedrooms 4
Full Baths 3
HOA Fees $50/ann
HOA Y/N Yes
Originating Board MLS United
Year Built 2021
Annual Tax Amount $591
Lot Size 0.500 Acres
Acres 0.5
Property Description
Beautiful new home in Thornberry Subd. Thid floorplan is open with a beautiful accent brick wall between the kitchen and family room. Great storage in kitchen, slab quartz countertops, custom cabinets, stainless steel appliances and great pantry. Nice laundry with sink off of kitchen. Large office is off of family room and has built ins and window. This is a true split plan. Master suite is near kitchen and has tres ceiling, large master bath with tiled shower, whirlpool tub, toilet closet, double vanities, slab quartz countertops, undermount sinks, large master closet with built-ins. The 2nd, 3rd and 4th bedrooms are on opposite side. The back patio is large, covered and stamped. Most of the backyard is fenced. The garage is a 3 car garage with storage. Other amenities include sprinkler system and tankless water heater.
Come see this one today!
Location
State MS
County Madison
Community Clubhouse, Curbs, Pool, Street Lights
Direction I-55 to Gluckstadt exit. Head west on Gluckstadt Rd. Follow past Bozeman/Catlett Rd. Take a right on Dewees Rd. Follow to round about and take third right into Thornberry Subd. Take next right onto Kingswood. House is on the left.
Interior
Interior Features Built-in Features, Ceiling Fan(s), Crown Molding, Double Vanity, Dry Bar, High Speed Internet, Kitchen Island, Open Floorplan, Pantry, Stone Counters, Storage, Walk-In Closet(s), Wired for Data, Breakfast Bar
Heating Central, Fireplace(s), Natural Gas
Cooling Ceiling Fan(s), Central Air, Gas
Flooring Ceramic Tile, Laminate
Fireplaces Type Factory Built, Gas Log, Great Room, Ventless
Fireplace Yes
Window Features Double Pane Windows,Insulated Windows
Appliance Dishwasher, Disposal, ENERGY STAR Qualified Dishwasher, Exhaust Fan, Gas Cooktop, Gas Water Heater, Range Hood, Self Cleaning Oven, Tankless Water Heater
Laundry Electric Dryer Hookup, Laundry Room, Sink, Washer Hookup
Exterior
Exterior Feature None
Garage Attached, Driveway, Garage Door Opener, Garage Faces Side, Inside Entrance, Concrete
Garage Spaces 3.0
Community Features Clubhouse, Curbs, Pool, Street Lights
Utilities Available Electricity Connected, Natural Gas Available, Sewer Connected, Water Connected, Cat-5 Prewired, Natural Gas in Kitchen
Roof Type Architectural Shingles
Porch Front Porch, Porch, Rear Porch, Slab
Parking Type Attached, Driveway, Garage Door Opener, Garage Faces Side, Inside Entrance, Concrete
Garage Yes
Private Pool No
Building
Lot Description Fenced, Front Yard, Landscaped, Sprinklers In Front, Sprinklers In Rear
Foundation Pillar/Post/Pier
Sewer Public Sewer
Water Public
Architectural Style French Acadian
Level or Stories One
Structure Type None
New Construction Yes
Schools
Elementary Schools Mannsdale
Middle Schools Germantown Middle
High Schools Germantown
Others
HOA Fee Include Accounting/Legal,Maintenance Grounds,Management,Pool Service
Tax ID 081f-14-001-50-00
Acceptable Financing Cash, Conventional, VA Loan
Listing Terms Cash, Conventional, VA Loan
Read Less Info
Want to know what your home might be worth? Contact us for a FREE valuation!

Our team is ready to help you sell your home for the highest possible price ASAP

Information is deemed to be reliable but not guaranteed. Copyright © 2024 MLS United, LLC.

"My job is to find and attract mastery-based agents to the office, protect the culture, and make sure everyone is happy! "








