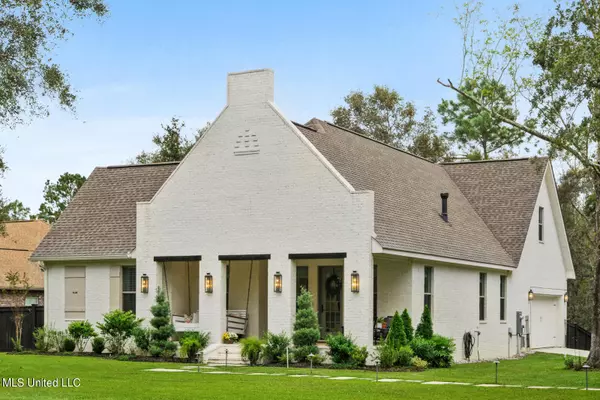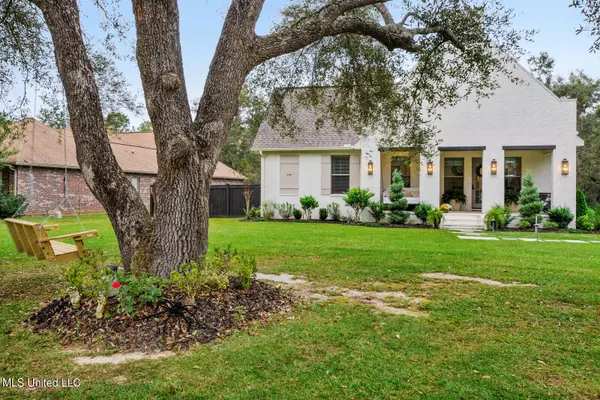$589,000
$589,000
For more information regarding the value of a property, please contact us for a free consultation.
4 Beds
4 Baths
2,913 SqFt
SOLD DATE : 12/09/2021
Key Details
Sold Price $589,000
Property Type Single Family Home
Sub Type Single Family Residence
Listing Status Sold
Purchase Type For Sale
Square Footage 2,913 sqft
Price per Sqft $202
Subdivision Magnolia Walk
MLS Listing ID 4001514
Sold Date 12/09/21
Style Other
Bedrooms 4
Full Baths 3
Half Baths 1
HOA Y/N Yes
Originating Board MLS United
Year Built 2017
Annual Tax Amount $4,191
Lot Dimensions approximately 56.8 X 187 X 156.8 X 206.6
Property Description
This custom home in Magnolia Walk Subdivision is magnificent! This home has a gorgeous kitchen with waterfall marble counters and a propane stove. Enjoy the two sided white washed brick fireplace while dining in the dining room or getting cozy in the living room! This home is loaded with amenities including a large soaking tub, walk in shower, jack & jill bathroom, shiplap details, and many more! The charming wood floors are something you must see for yourself!
Location
State MS
County Harrison
Community Boating, Fishing, Near Entertainment, Sidewalks, Street Lights
Direction Hwy 90 East, Across the Bay Bridge, Turn left onto Bayview St., Turn Left onto Cedar Ave, Cedar Ave turns right and becomes W North St., Turn Left onto Henderson Ave, Continue onto W Wittman Road, Turn Right on Cuevas Delisle Road, Turn Left onto Lobouy Road, Turn Left onto Magnolia Blvd, Turn left onto Magnolia loop, Turn Right onto Dogwood Pl. Continue to the end. Destination will be on the left
Interior
Interior Features Ceiling Fan(s), Double Vanity, High Ceilings, Natural Woodwork, Open Floorplan, Pantry, Recessed Lighting, Soaking Tub, Stone Counters, Walk-In Closet(s)
Heating Central, Electric, Fireplace(s)
Cooling Central Air, Electric
Flooring Ceramic Tile, Tile, Wood
Fireplaces Type Dining Room, Living Room, Propane, See Through
Fireplace Yes
Window Features Blinds,Double Pane Windows,Screens
Appliance Built-In Refrigerator, Microwave, Propane Cooktop, Range Hood
Laundry Laundry Room, Main Level
Exterior
Exterior Feature None
Garage Concrete, Driveway, Garage Faces Side
Garage Spaces 2.0
Community Features Boating, Fishing, Near Entertainment, Sidewalks, Street Lights
Utilities Available Electricity Connected, Propane Connected, Sewer Connected, Water Connected
Roof Type Shingle
Porch Front Porch, Porch, Side Porch
Parking Type Concrete, Driveway, Garage Faces Side
Garage No
Private Pool No
Building
Foundation Chainwall
Sewer Public Sewer
Water Well
Architectural Style Other
Level or Stories Two
Structure Type None
New Construction No
Schools
Elementary Schools Pass Christian
Middle Schools Pass Christian Middle School
High Schools Pass Christian
Others
HOA Fee Include Other
Tax ID 0310l-01-001.042
Acceptable Financing Cash, Conventional, VA Loan
Listing Terms Cash, Conventional, VA Loan
Read Less Info
Want to know what your home might be worth? Contact us for a FREE valuation!

Our team is ready to help you sell your home for the highest possible price ASAP

Information is deemed to be reliable but not guaranteed. Copyright © 2024 MLS United, LLC.

"My job is to find and attract mastery-based agents to the office, protect the culture, and make sure everyone is happy! "








