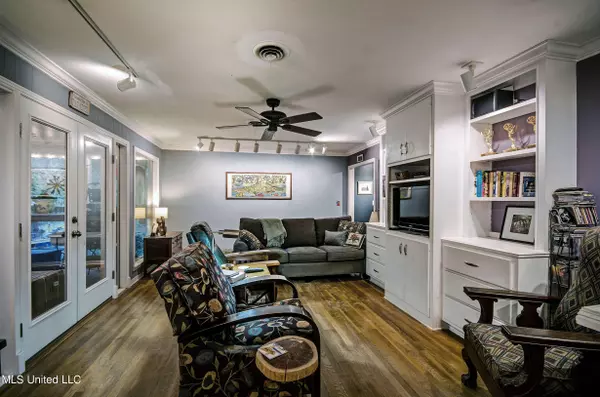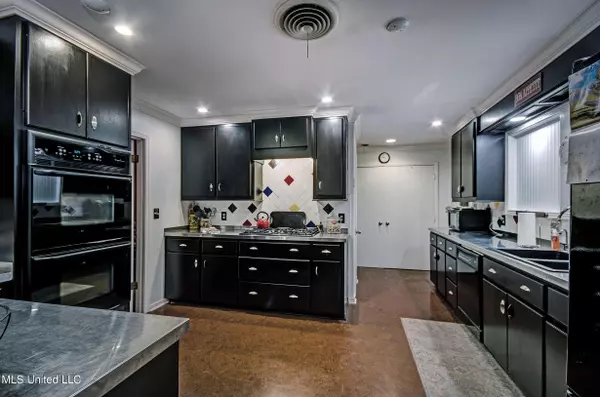$207,900
$207,900
For more information regarding the value of a property, please contact us for a free consultation.
3 Beds
2 Baths
2,021 SqFt
SOLD DATE : 12/10/2021
Key Details
Sold Price $207,900
Property Type Single Family Home
Sub Type Single Family Residence
Listing Status Sold
Purchase Type For Sale
Square Footage 2,021 sqft
Price per Sqft $102
Subdivision Briarwood Terrace
MLS Listing ID 4001718
Sold Date 12/10/21
Style Traditional
Bedrooms 3
Full Baths 2
Originating Board MLS United
Year Built 1960
Annual Tax Amount $2,013
Lot Size 10,890 Sqft
Acres 0.25
Lot Dimensions unknown
Property Description
Move in ready 3/2 That is about 2021 sq ft. There is an additional office space off the kitchen that is not heated and cooled (Not included in Sq Ft) At one time, there was a 4th bedroom that has since been turned into a large master bath and closet combination. The bath has a large whirlpool tub that has it's own water heater as well as a separate steam shower. The closet is deep and spacious. Out back, there is a screened porch, a deck, a pergula and a large storage building/ workshop. Inside the screened porch, there is also an outside bar. Inside, the kitchen has stainless steel countertops, cork flooring, double ovens, a gas cooktop, dishwasher and a deep and wide granite composite sink. All hardware is brushed nickel , which shows well with the black cabinetry. The floorplan has the traditional living/ dining combination off the kitchen and foyer. This area 2 is very spacious. Cabinets, closet space and storage abounds everywhere! In the hallway there is a full house attic fan that actually works. There is a laundry room just inside the carport entry door off the kitchen, as well as a handy storage room in the carport. Note the huge front porch designed for relaxing. Back inside the home, note the beautiful designer colors throughout. Come see this fine home in a great location minutes from medical, dining and shopping. You'll be amazed at all of the indoor and outdoor living spaces.
Location
State MS
County Hinds
Community Street Lights
Direction From Ridgewood Rd., Go east. Home on left
Rooms
Other Rooms Outbuilding, Pergola, Shed(s), Storage, Workshop
Interior
Interior Features Bar, Bookcases, Breakfast Bar, Ceiling Fan(s), Entrance Foyer, High Speed Internet, Track Lighting, Walk-In Closet(s), See Remarks
Heating Central, Natural Gas
Cooling Attic Fan, Ceiling Fan(s), Central Air
Flooring Ceramic Tile, Cork, Wood
Fireplace No
Window Features Aluminum Frames,Shutters
Appliance Dishwasher, Double Oven, Exhaust Fan, Gas Cooktop, Gas Water Heater, Washer/Dryer, Water Heater, Water Purifier
Laundry Electric Dryer Hookup, Laundry Room, Washer Hookup
Exterior
Exterior Feature Lighting
Garage Attached, Carport, Lighted, Storage, Concrete
Carport Spaces 2
Community Features Street Lights
Utilities Available Cable Connected, Electricity Available, Natural Gas Available, Natural Gas Connected, Sewer Connected, Water Connected
Roof Type Asphalt Shingle,Shingle
Porch Deck, Porch, Rear Porch, Screened, See Remarks
Parking Type Attached, Carport, Lighted, Storage, Concrete
Garage Yes
Private Pool No
Building
Lot Description City Lot, Fenced
Foundation Conventional, Raised
Sewer Public Sewer
Water Public
Architectural Style Traditional
Level or Stories One
Structure Type Lighting
New Construction No
Schools
Elementary Schools Mcleod
Middle Schools Chastain
High Schools Murrah
Others
Tax ID 0548-0078-000
Acceptable Financing Cash, Conventional, FHA, VA Loan
Listing Terms Cash, Conventional, FHA, VA Loan
Read Less Info
Want to know what your home might be worth? Contact us for a FREE valuation!

Our team is ready to help you sell your home for the highest possible price ASAP

Information is deemed to be reliable but not guaranteed. Copyright © 2024 MLS United, LLC.

"My job is to find and attract mastery-based agents to the office, protect the culture, and make sure everyone is happy! "








