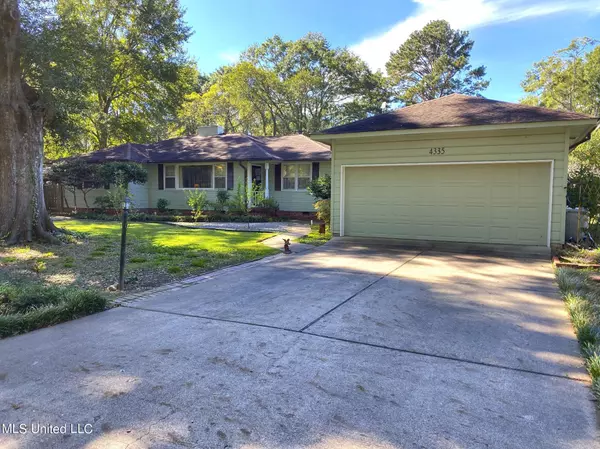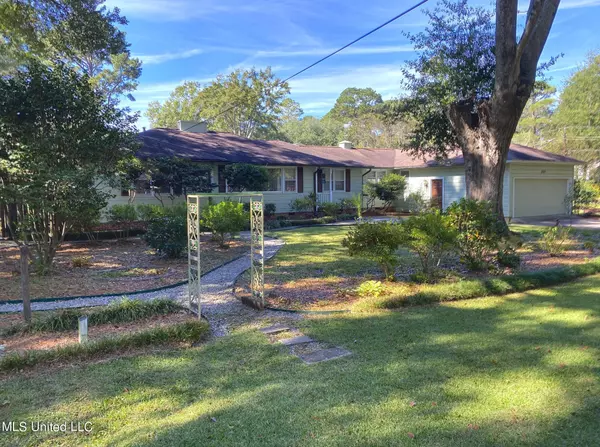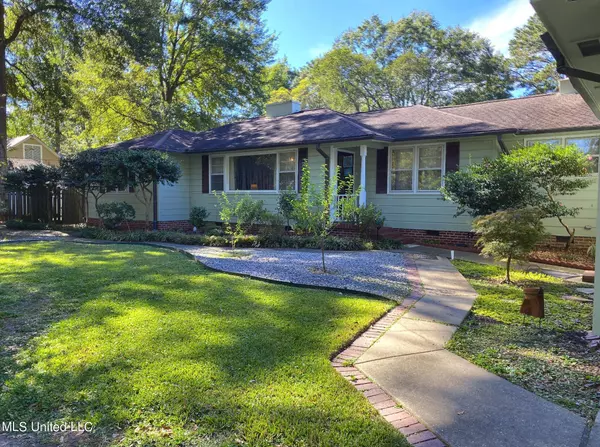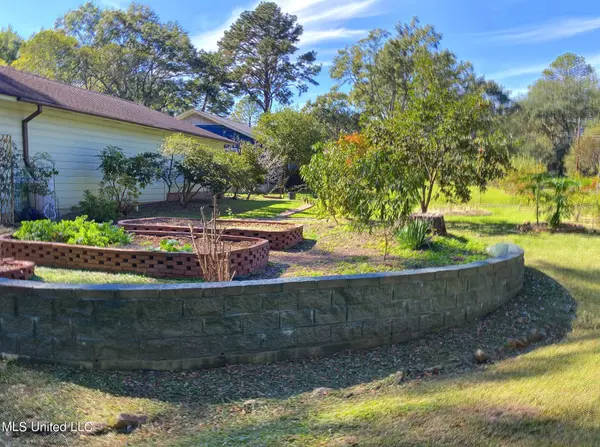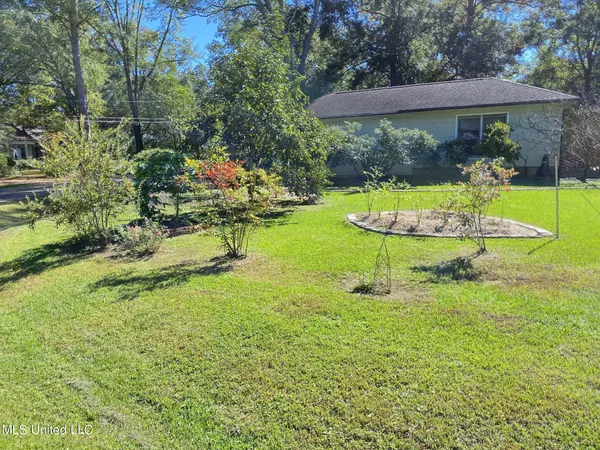$225,000
$225,000
For more information regarding the value of a property, please contact us for a free consultation.
3 Beds
3 Baths
2,472 SqFt
SOLD DATE : 12/17/2021
Key Details
Sold Price $225,000
Property Type Single Family Home
Sub Type Single Family Residence
Listing Status Sold
Purchase Type For Sale
Square Footage 2,472 sqft
Price per Sqft $91
Subdivision Fondren
MLS Listing ID 4001941
Sold Date 12/17/21
Style Ranch
Bedrooms 3
Full Baths 3
Originating Board MLS United
Year Built 1949
Annual Tax Amount $573
Lot Size 0.330 Acres
Acres 0.33
Lot Dimensions 14,266 sf
Property Description
This little Fondren gem is funky, eclectic and has plenty of spark! Tons of space to spread out....large living room with picture window, beautiful original oak hardwood floors, fireplace with electric insert and crown moulding. Once a formal dining room, now a bit more casual opens to the living room and the kitchen and still features the original corner cabinets. The kitchen is spacious with LOTS of cabinets, a range with double ovens, double sinks and plenty of counter space. The original pine floors have been redone and look beautiful! Leaving the kitchen, to the right is a small breakfast nook, down 2 steps is the master, also with a fireplace. It has a huge closet at the far end which may have been a closet at one time, but this owner has actually used this bedroom as an Air BnB and put an extra bed in there. It could be a nursery, exercise space, closet or whatever you need. This bedroom also features a beamed ceiling with carpeted floors. Immediately off this room is the large laundry room with extra storage. It is also the entry from the garage. It opens to the master bath, which features a claw foot tub and large closet.
On the other side of the kitchen is another ''multi-purpose'' room. It could be a great ''keeping room,'' den, office, etc. It is currently used as a yoga/exercise room.
down the hall there are two more large bedrooms, each with 2 large cedar closets. One features an in-room bath with vintage tile in perfect condition, and the other has a newly remodeled bath with large shower in the hall, just outside the bedroom door.
The yard is amazing and features multiple fruit trees, including persimmon, blueberries, peaches and more, plus 2 raised beds for vegetables. Beautiful old oak trees also shade parts of the yard. In the back yard is a workshop with electricity that's in excellent condition. There is a gas line that originally went to a green house but could be used for a fire pit or grill. This area is cross fenced from the area directly behind the house, which features a very private patio. The 2 fireplaces have been fitted with an electric unit, which can be decorative, or add heat with an electric blower. The storm windows make this home super efficient.
There are lots of cool things about the home, including tons of storage, a great two-car attached garage, new exterior paint, architectural roof, copper gutters, mature landscape, storm windows, great location, convenient to everything.
Location
State MS
County Hinds
Direction I-55 West to Henderson Circle on the right(across from Oak Ridge). House will be on the left.
Rooms
Other Rooms Outbuilding
Basement Crawl Space
Interior
Interior Features Beamed Ceilings, Bookcases, Built-in Features, Cedar Closet(s), Ceiling Fan(s), High Speed Internet, His and Hers Closets, Soaking Tub
Heating Central, Fireplace Insert, Forced Air, Natural Gas
Cooling Central Air
Flooring Carpet, Ceramic Tile, Hardwood
Fireplaces Type Bedroom, Blower Fan, Electric, Fire Pit, Glass Doors, Insert, Primary Bedroom
Fireplace Yes
Window Features Shutters,Storm Window(s)
Appliance Double Oven, Free-Standing Electric Range, Water Heater
Laundry Electric Dryer Hookup, Inside, Laundry Room, Main Level, Washer Hookup
Exterior
Exterior Feature Fire Pit, Private Yard, Rain Gutters
Parking Features Attached, Driveway, Garage Door Opener, Garage Faces Front, Concrete
Garage Spaces 2.0
Utilities Available Cable Available, Electricity Connected, Natural Gas Connected, Sewer Connected, Water Connected
Roof Type Architectural Shingles
Porch Awning(s), Brick, Front Porch, Patio
Garage Yes
Private Pool No
Building
Lot Description Corner Lot, Fenced, Front Yard, Garden, Landscaped, Level, Rectangular Lot
Foundation Conventional, Slab
Sewer Public Sewer
Water Public
Architectural Style Ranch
Level or Stories One
Structure Type Fire Pit,Private Yard,Rain Gutters
New Construction No
Schools
Elementary Schools Boyd
Middle Schools Chastain
High Schools Murrah
Others
Tax ID 0435-0088-000
Acceptable Financing Cash, Conventional
Listing Terms Cash, Conventional
Read Less Info
Want to know what your home might be worth? Contact us for a FREE valuation!

Our team is ready to help you sell your home for the highest possible price ASAP

Information is deemed to be reliable but not guaranteed. Copyright © 2025 MLS United, LLC.
"My job is to find and attract mastery-based agents to the office, protect the culture, and make sure everyone is happy! "




