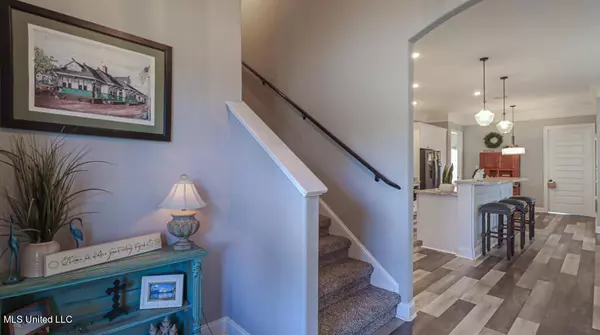$510,990
$510,990
For more information regarding the value of a property, please contact us for a free consultation.
5 Beds
3 Baths
3,350 SqFt
SOLD DATE : 01/26/2022
Key Details
Sold Price $510,990
Property Type Single Family Home
Sub Type Single Family Residence
Listing Status Sold
Purchase Type For Sale
Square Footage 3,350 sqft
Price per Sqft $152
Subdivision Palmetto Pointe
MLS Listing ID 4002072
Sold Date 01/26/22
Style Traditional
Bedrooms 5
Full Baths 3
HOA Fees $17/ann
HOA Y/N Yes
Originating Board MLS United
Year Built 2019
Annual Tax Amount $3,841
Lot Size 0.310 Acres
Acres 0.31
Lot Dimensions 85 x 176 x 88 x 149
Property Description
This beautiful home is a must see! This is the ''Cale'' from the Adrienne Collection. It has 10ft ceilings, 8ft interior doors, open concept and split floor plan. Lovely iron entry door, formal dining with breakfast nook and eat-in-kitchen. Gourmet kitchen with double ovens, granite counter tops and soft close cabinets throughout. Wainscoting in formal dining room. Owner's suite comes this a spa-like bath design, walk-in closet with custom shelves. Triple crown molding in the main area with LED fireplace and solid wood built-ins. Bonus room over the garage and second level includes a family room, 2 bedrooms and full bathroom. Home also has an outdoor kitchen and full covered porch. Palmetto Pointe also offers a private park for residents only.
Location
State MS
County Jackson
Community Near Entertainment, Park, Playground, Sidewalks, Street Lights
Interior
Interior Features Bookcases, Built-in Features, Ceiling Fan(s), Coffered Ceiling(s), Crown Molding, Double Vanity, Eat-in Kitchen, Entrance Foyer, Granite Counters, High Ceilings, His and Hers Closets, Kitchen Island, Open Floorplan, Pantry, Recessed Lighting, Smart Thermostat, Soaking Tub, Walk-In Closet(s), Wired for Data
Heating Central, Heat Pump
Cooling Ceiling Fan(s), Central Air, Heat Pump, Multi Units
Flooring Carpet, Laminate, Tile
Fireplaces Type Living Room
Fireplace Yes
Window Features Blinds,ENERGY STAR Qualified Windows,Screens
Appliance Dishwasher, Double Oven, ENERGY STAR Qualified Dishwasher, Exhaust Fan, Ice Maker, Microwave, Refrigerator, Self Cleaning Oven, Stainless Steel Appliance(s), Water Heater
Laundry Electric Dryer Hookup, Laundry Room, Main Level, Washer Hookup
Exterior
Exterior Feature Built-in Barbecue, Outdoor Kitchen, Private Yard
Garage Attached, Concrete, Driveway, Garage Door Opener, Garage Faces Front
Garage Spaces 2.0
Community Features Near Entertainment, Park, Playground, Sidewalks, Street Lights
Utilities Available Cable Available, Electricity Connected, Phone Available, Sewer Connected, Water Connected, Underground Utilities
Roof Type Architectural Shingles
Porch Front Porch, Patio
Parking Type Attached, Concrete, Driveway, Garage Door Opener, Garage Faces Front
Garage Yes
Private Pool No
Building
Lot Description Cul-De-Sac, Fenced, Front Yard, Landscaped, Level, Rectangular Lot
Foundation Slab
Sewer Public Sewer
Water Public
Architectural Style Traditional
Level or Stories Two
Structure Type Built-in Barbecue,Outdoor Kitchen,Private Yard
New Construction No
Schools
Elementary Schools Magnolia Park
Middle Schools Ocean Springs Jh
High Schools Ocean Springs
Others
HOA Fee Include Management
Tax ID 0-61-15-354.000
Acceptable Financing Cash, Conventional, FHA, VA Loan
Listing Terms Cash, Conventional, FHA, VA Loan
Read Less Info
Want to know what your home might be worth? Contact us for a FREE valuation!

Our team is ready to help you sell your home for the highest possible price ASAP

Information is deemed to be reliable but not guaranteed. Copyright © 2024 MLS United, LLC.

"My job is to find and attract mastery-based agents to the office, protect the culture, and make sure everyone is happy! "








