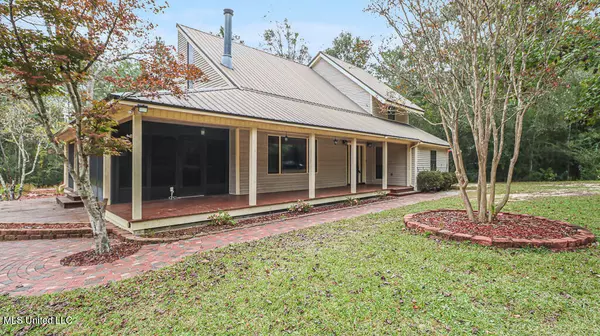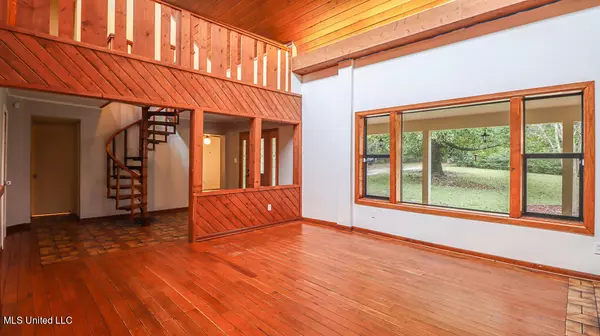$349,900
$349,900
For more information regarding the value of a property, please contact us for a free consultation.
3 Beds
3 Baths
2,300 SqFt
SOLD DATE : 12/17/2021
Key Details
Sold Price $349,900
Property Type Single Family Home
Sub Type Single Family Residence
Listing Status Sold
Purchase Type For Sale
Square Footage 2,300 sqft
Price per Sqft $152
Subdivision Metes And Bounds
MLS Listing ID 4002371
Sold Date 12/17/21
Bedrooms 3
Full Baths 3
Originating Board MLS United
Year Built 1980
Annual Tax Amount $1,586
Lot Size 7.500 Acres
Acres 7.5
Lot Dimensions 664x540x123x82x472x485
Property Description
So Spacious! This 7.5 (+/-) acre property gives you plenty of room to spread out! The home boats large bedrooms (Master/ Primary on the 1st floor and 2 bedrooms and 1 bath upstairs), open kitchen/ living and dining room concept, high ceilings which overlook the beautiful stained glass window(s), bonus room which can be turned into a home office (located on the 1st floor) open loft space to use as added living space, wood crafted spiral staircase and so much more! This property has a large brick patio, pergola, exterior hot tub, Pecan trees, Blueberry bushes, blackberry bushes, whole home generator, sprinkler system and a OVERSIZED 9 CAR GARAGE located in the free standing Pole Barn/ Workshop which can be used to store your RV/ Camper etc. The possibilities are endless with this one! Call today to schedule a showing!
BUYERS/ BUYERS AGENT TO VERIFY ANY/ALL INFORMATION PROVIDED. INFORMATION PROVIDED IS NOT WARRANTED OR GUARANTEED
Location
State MS
County Harrison
Direction From I-10 head North on Hwy 49. In 14 miles turn left onto N Old Hwy 49. In 0.6 miles turn left on to Saucier Lizana Rd. In 1.1 miles turn right onto Pete Hickman Rd. In 0.5 miles turn left onto Hillview and then the house will be on the right hand side of the road. First driveway on the right after the curve. Long Gravel Driveway with cattle gate (open)
Rooms
Other Rooms Barn(s), Garage(s), RV/Boat Storage, Storage, Workshop
Interior
Interior Features Breakfast Bar, Built-in Features, Ceiling Fan(s), Eat-in Kitchen, High Ceilings, Kitchen Island, Open Floorplan, Primary Downstairs, Storage, Tile Counters, Track Lighting
Heating Central, Electric
Cooling Central Air, Electric
Flooring Carpet, Tile, Wood
Fireplaces Type Living Room
Fireplace Yes
Window Features Stained Glass
Appliance Built-In Gas Range, Dishwasher, Double Oven, Electric Water Heater, Free-Standing Freezer, Free-Standing Refrigerator, Vented Exhaust Fan
Exterior
Exterior Feature Private Yard, Rain Gutters
Garage Detached, Driveway, Private, RV Garage, Gravel
Garage Spaces 9.0
Utilities Available Electricity Connected, Water Connected, Back Up Generator Ready, Propane
Roof Type Metal
Porch Front Porch, Patio, Side Porch
Parking Type Detached, Driveway, Private, RV Garage, Gravel
Garage No
Private Pool No
Building
Foundation Slab
Sewer Septic Tank
Water Well
Level or Stories Two
Structure Type Private Yard,Rain Gutters
New Construction No
Schools
Elementary Schools West Wortham
Others
Tax ID 0602n-01-007.000
Acceptable Financing Cash, FHA, USDA Loan, VA Loan
Listing Terms Cash, FHA, USDA Loan, VA Loan
Read Less Info
Want to know what your home might be worth? Contact us for a FREE valuation!

Our team is ready to help you sell your home for the highest possible price ASAP

Information is deemed to be reliable but not guaranteed. Copyright © 2024 MLS United, LLC.

"My job is to find and attract mastery-based agents to the office, protect the culture, and make sure everyone is happy! "








