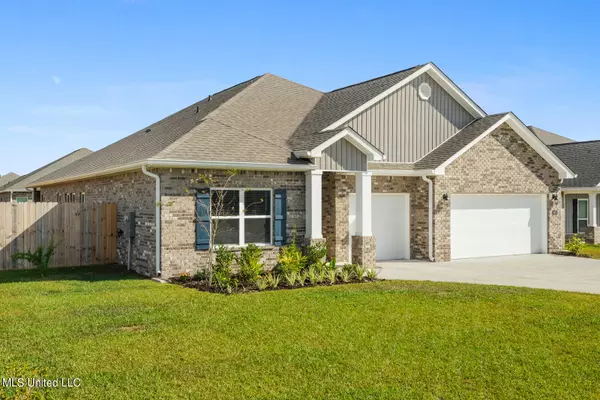$362,500
$362,500
For more information regarding the value of a property, please contact us for a free consultation.
4 Beds
4 Baths
2,821 SqFt
SOLD DATE : 12/16/2021
Key Details
Sold Price $362,500
Property Type Single Family Home
Sub Type Single Family Residence
Listing Status Sold
Purchase Type For Sale
Square Footage 2,821 sqft
Price per Sqft $128
Subdivision Belle Creek S/D - Jackson County
MLS Listing ID 4002495
Sold Date 12/16/21
Style Ranch
Bedrooms 4
Full Baths 3
Half Baths 1
HOA Fees $31/ann
HOA Y/N Yes
Originating Board MLS United
Year Built 2020
Annual Tax Amount $384
Lot Size 0.260 Acres
Acres 0.26
Lot Dimensions 80 x 140
Property Description
Fantastic Smart New Home. Everything is less than 1 year old. This is the DR Horton CAMDEN plan. There's 4 bedrooms with 3.5 baths + an extra living space. Every Bedroom has direct access to a full bathroom. There's a large 2nd suite with a huge living space/office. 3 garage spaces makes this extra if you have lots of cars or toys or need more storage. The sellers have added a privacy fence, blinds, gutters, security system, custom closet systems, custom roman shades, extra cabinets, some extra wall mounts and Sentricon termite prevention system. The house has LED lighting package and a smart home package. This house is in amazing shape and move in condition.
Location
State MS
County Jackson
Direction Subdivision is off of McClelland (between Tucker Rd [hwy 609] and Daisy Vestry Rd. Enter the Belle Creek Subdivision on Belle Creek Rd. Between Cypress Lake and Mallette Dr.
Interior
Interior Features Ceiling Fan(s), Crown Molding, Double Vanity, Eat-in Kitchen, Granite Counters, High Ceilings, In-Law Floorplan, Kitchen Island, Open Floorplan, Pantry, Primary Downstairs, Smart Home, Smart Thermostat, Stone Counters, Storage, Tray Ceiling(s), Walk-In Closet(s), Breakfast Bar
Heating Electric, Heat Pump
Cooling Ceiling Fan(s), Central Air
Flooring Carpet, Vinyl, See Remarks
Fireplace No
Window Features Double Pane Windows,Screens,Window Coverings,Window Treatments
Appliance Dishwasher, Disposal, Electric Water Heater, Free-Standing Electric Range, Microwave, Water Heater
Laundry Electric Dryer Hookup, Inside, Laundry Room, Main Level, Washer Hookup
Exterior
Exterior Feature Awning(s), Private Yard, Rain Gutters
Garage Concrete, Driveway, Garage Door Opener, Garage Faces Front
Garage Spaces 3.0
Utilities Available Electricity Connected, Sewer Connected, Smart Home Wired, Underground Utilities
Roof Type Architectural Shingles
Porch Front Porch, Rear Porch
Parking Type Concrete, Driveway, Garage Door Opener, Garage Faces Front
Garage No
Private Pool No
Building
Lot Description Fenced
Foundation Slab
Sewer Public Sewer
Water Public
Architectural Style Ranch
Level or Stories One
Structure Type Awning(s),Private Yard,Rain Gutters
New Construction No
Schools
Elementary Schools St. Martin
High Schools St Martin
Others
HOA Fee Include Management
Tax ID Unassigned
Acceptable Financing Cash, Conventional, FHA, USDA Loan, VA Loan
Listing Terms Cash, Conventional, FHA, USDA Loan, VA Loan
Read Less Info
Want to know what your home might be worth? Contact us for a FREE valuation!

Our team is ready to help you sell your home for the highest possible price ASAP

Information is deemed to be reliable but not guaranteed. Copyright © 2024 MLS United, LLC.

"My job is to find and attract mastery-based agents to the office, protect the culture, and make sure everyone is happy! "








