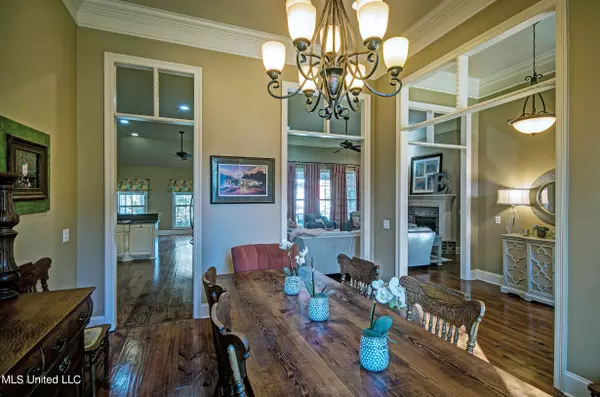$475,000
$475,000
For more information regarding the value of a property, please contact us for a free consultation.
5 Beds
4 Baths
3,300 SqFt
SOLD DATE : 12/31/2021
Key Details
Sold Price $475,000
Property Type Single Family Home
Sub Type Single Family Residence
Listing Status Sold
Purchase Type For Sale
Square Footage 3,300 sqft
Price per Sqft $143
Subdivision Ashbrooke
MLS Listing ID 4002662
Sold Date 12/31/21
Style French Acadian,Traditional
Bedrooms 5
Full Baths 4
HOA Y/N Yes
Originating Board MLS United
Year Built 2007
Annual Tax Amount $2,625
Lot Size 0.500 Acres
Acres 0.5
Property Description
Amazing opportunity to find a wonderful home in sought after neighborhood, abundant space at a great Price! This home has a Fabulous open plan with lovely kitchen/keeping space directly off of the den/dining area, patio doors open up to the entertaining patio complete with cozy stone fire pit to enjoy during these lovely winter nights and game day events.
Owners added a lovely bonus/bedroom upstairs with a full bath and office space that could be used as a closet. (The upstairs projector screen system will remain with the property).
There are 3 guest bedrooms in addition to the primary bedroom, two which share a hall bath and one with their own ensuite.
The Master bedroom is spacious and has the most fabulous closet, with an extra storage room off of the master for h/c storage for your most special belongings. This home has been very well-maintained and has all the storage you could want in a house.
Home has 2.5 car garage and additional parking pad with double gate to the backyard.
Property is too hot to wait, so professional photos coming soon!! Ashbrooke has neighborhood pools and clubhouse.
Location
State MS
County Madison
Community Clubhouse, Park, Pool
Direction 2nd Ashbrooke Entrance off of Stribling from Catlett. Turn Right on Hemlock.
Interior
Interior Features Bookcases, Breakfast Bar, Ceiling Fan(s), Crown Molding, Double Vanity, Eat-in Kitchen, Entrance Foyer, Granite Counters, High Ceilings, Open Floorplan, Pantry, Recessed Lighting, Soaking Tub, Storage, Walk-In Closet(s)
Heating Central, Fireplace(s), Natural Gas
Cooling Ceiling Fan(s), Central Air
Flooring Carpet, Ceramic Tile, Wood
Fireplaces Type Fire Pit, Gas Log, Gas Starter, Great Room, Kitchen, Living Room
Fireplace Yes
Window Features Insulated Windows
Appliance Built-In Gas Range, Cooktop, Dishwasher, Disposal, Double Oven
Exterior
Exterior Feature Fire Pit, Private Yard
Garage Attached, Covered, Garage Door Opener, Parking Pad, Paved
Garage Spaces 2.5
Community Features Clubhouse, Park, Pool
Utilities Available Cable Available, Electricity Available, Sewer Available
Roof Type Architectural Shingles
Parking Type Attached, Covered, Garage Door Opener, Parking Pad, Paved
Garage Yes
Private Pool No
Building
Foundation Slab
Sewer Public Sewer
Water Public
Architectural Style French Acadian, Traditional
Level or Stories One and One Half
Structure Type Fire Pit,Private Yard
New Construction No
Schools
Elementary Schools Mannsdale
Middle Schools Mannsdale Middle School
High Schools Germantown
Others
HOA Fee Include Accounting/Legal,Insurance,Maintenance Grounds,Pool Service
Tax ID 081f-13-406-00-00
Acceptable Financing Cash, Conventional, Private Financing Available, VA Loan
Listing Terms Cash, Conventional, Private Financing Available, VA Loan
Read Less Info
Want to know what your home might be worth? Contact us for a FREE valuation!

Our team is ready to help you sell your home for the highest possible price ASAP

Information is deemed to be reliable but not guaranteed. Copyright © 2024 MLS United, LLC.

"My job is to find and attract mastery-based agents to the office, protect the culture, and make sure everyone is happy! "








