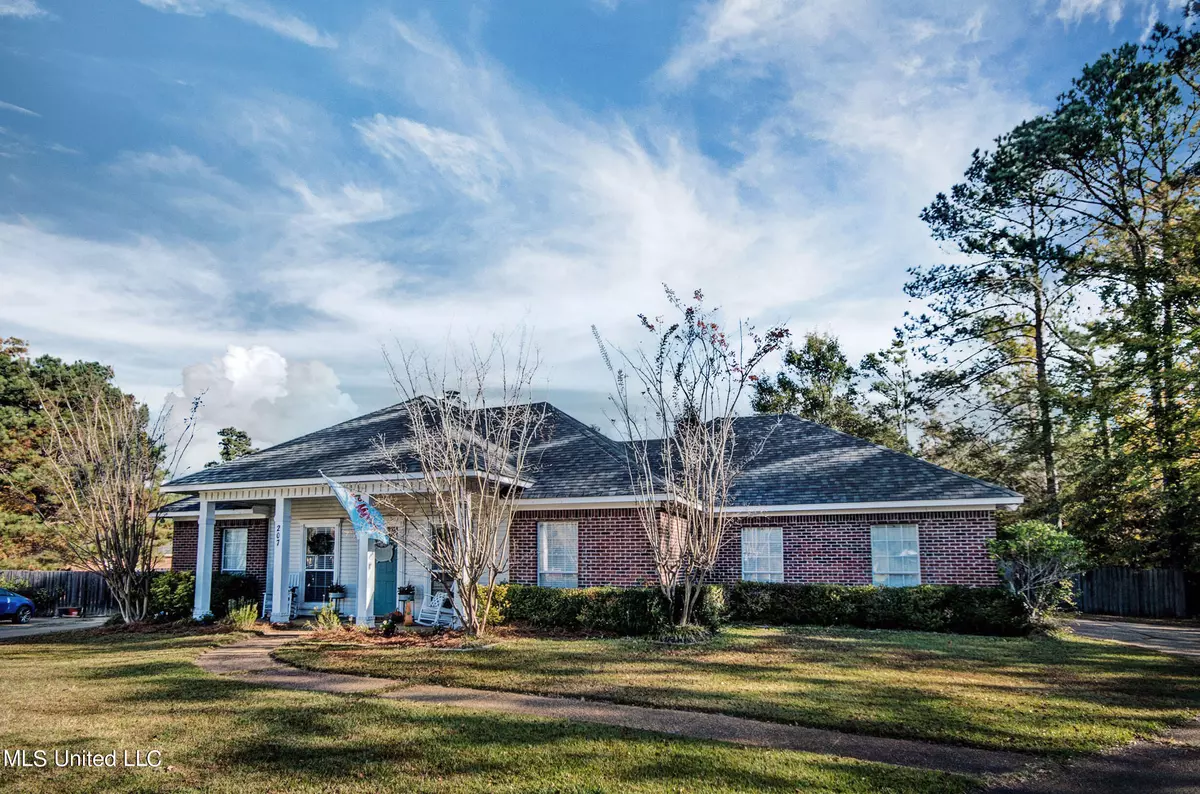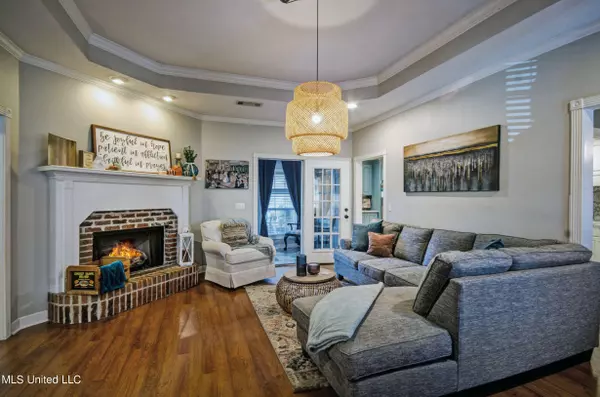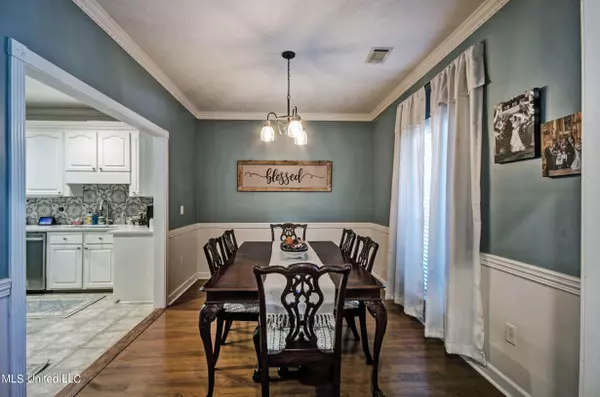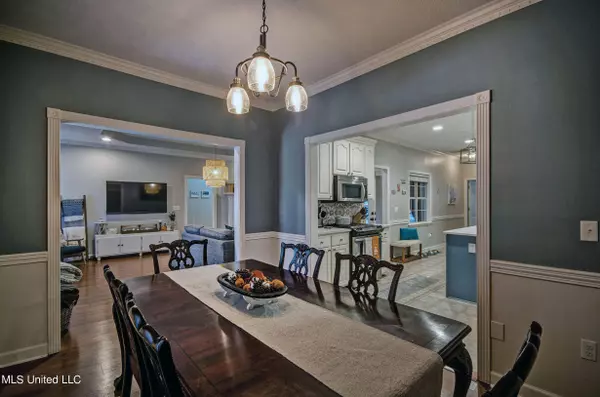$265,000
$265,000
For more information regarding the value of a property, please contact us for a free consultation.
3 Beds
2 Baths
2,013 SqFt
SOLD DATE : 12/30/2021
Key Details
Sold Price $265,000
Property Type Single Family Home
Sub Type Single Family Residence
Listing Status Sold
Purchase Type For Sale
Square Footage 2,013 sqft
Price per Sqft $131
Subdivision Riverchase North
MLS Listing ID 4002987
Sold Date 12/30/21
Style Colonial
Bedrooms 3
Full Baths 2
Originating Board MLS United
Year Built 2000
Annual Tax Amount $1,573
Lot Size 0.300 Acres
Acres 0.3
Lot Dimensions unknown
Property Description
This home, located in a quiet cul de sac has been tastefully updated with white quartz countertops in the kitchen and bath. The kitchen cabinets have been custom built and there is a stainless steel gas range. All of the bedrooms are very spacious and the master is oversized for this size home. The master bath has a separate tub and shower, as well as double vanities. Off the spacious family room, there is a sunroom/ office. The dining room, which is open to the kitchen and great room is, also, oversized and will hold large furniture. There is a side entry garage with extra parking and is easy entry/ exit. Outback, there is a storage shed/ workshop. This home is a perfect location, right off old Fannin Rd. within 5 minutes of shopping, dining, medical. Yet, because it is tucked away on this quiet cu lde sac, it has an out in the country feel. You'll enjoy driving to your new home by way of the neighborhood boulevard. See this one quickly, as it won't last
Location
State MS
County Rankin
Direction Old Fannin Rd. off Spillway Rd.to Riverchase. RIght on Bilbury Pl. Right on Riverbirch Cv. home on left side of cul de sac
Rooms
Other Rooms Shed(s), Storage
Interior
Interior Features Breakfast Bar, Ceiling Fan(s), Crown Molding, Double Vanity, Granite Counters, High Ceilings, Kitchen Island, Pantry, Recessed Lighting, Storage, Tray Ceiling(s), Walk-In Closet(s)
Heating Central, Fireplace(s), Natural Gas
Cooling Ceiling Fan(s), Central Air, Electric, Gas
Flooring Carpet, Ceramic Tile, Wood
Fireplaces Type Fire Pit, Great Room, Hearth, Masonry, Bath
Fireplace Yes
Window Features Aluminum Frames,Blinds,Double Pane Windows
Appliance Built-In Gas Range, Built-In Range, Dishwasher, Disposal, Exhaust Fan, Gas Water Heater, Microwave, Plumbed For Ice Maker, Stainless Steel Appliance(s), Water Heater
Laundry Electric Dryer Hookup, Laundry Closet, Laundry Room, Main Level, Washer Hookup
Exterior
Exterior Feature Fire Pit, Lighting, Private Yard
Parking Features Attached, Garage Faces Side, Concrete
Garage Spaces 2.0
Utilities Available Cable Available, Cable Connected, Electricity Connected, Natural Gas Connected, Sewer Connected, Water Connected
Roof Type Architectural Shingles
Porch Patio, Rear Porch
Garage Yes
Private Pool No
Building
Foundation Slab
Sewer Public Sewer
Water Public
Architectural Style Colonial
Level or Stories One
Structure Type Fire Pit,Lighting,Private Yard
New Construction No
Schools
Elementary Schools Northshore
Middle Schools Northwest Rankin Middle
High Schools Northwest Rankin
Others
Tax ID G12-000038-00410
Acceptable Financing Cash, Conventional, FHA, USDA Loan, VA Loan
Listing Terms Cash, Conventional, FHA, USDA Loan, VA Loan
Read Less Info
Want to know what your home might be worth? Contact us for a FREE valuation!

Our team is ready to help you sell your home for the highest possible price ASAP

Information is deemed to be reliable but not guaranteed. Copyright © 2025 MLS United, LLC.
"My job is to find and attract mastery-based agents to the office, protect the culture, and make sure everyone is happy! "








