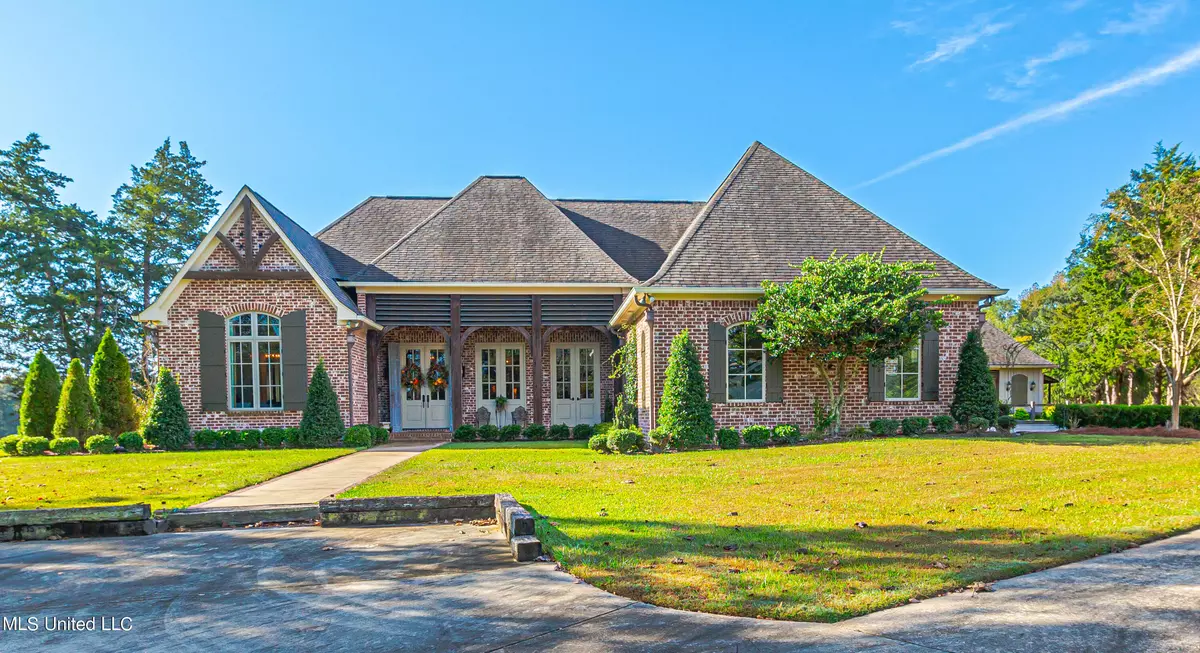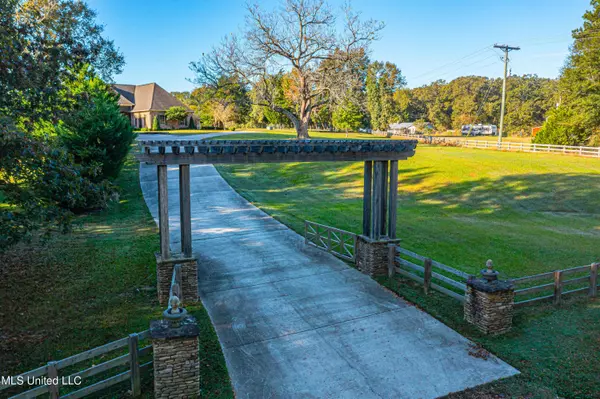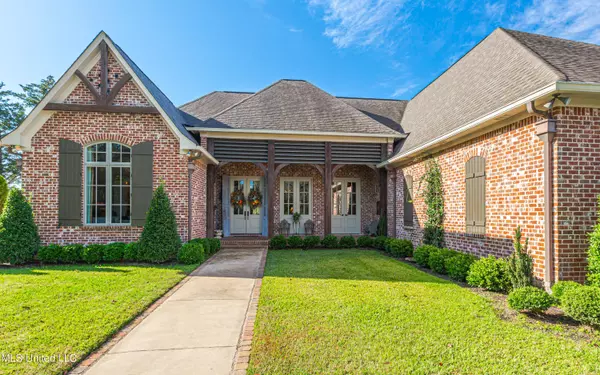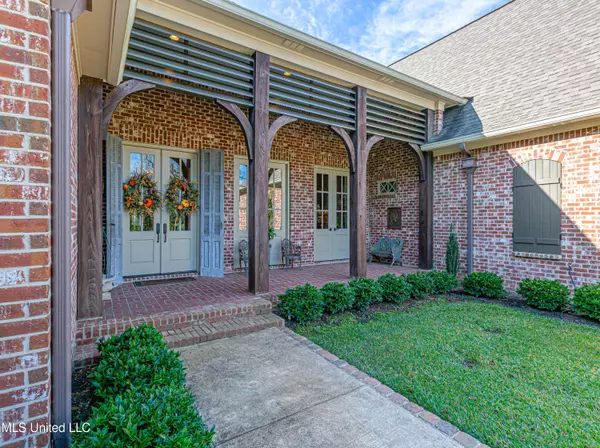$695,000
$695,000
For more information regarding the value of a property, please contact us for a free consultation.
4 Beds
4 Baths
3,500 SqFt
SOLD DATE : 05/16/2022
Key Details
Sold Price $695,000
Property Type Single Family Home
Sub Type Single Family Residence
Listing Status Sold
Purchase Type For Sale
Square Footage 3,500 sqft
Price per Sqft $198
Subdivision Metes And Bounds
MLS Listing ID 4003173
Sold Date 05/16/22
Style Tudor/French Normandy
Bedrooms 4
Full Baths 3
Half Baths 1
Originating Board MLS United
Year Built 2010
Annual Tax Amount $3,432
Lot Size 29.000 Acres
Acres 29.0
Property Description
Peace and tranquility await at this custom built 4 bed / 3.5 bath home on 29 acres. The land itself is beautiful with two ponds and a park like setting. The main home is a custom build that the owners put great detail into. Upon arrival you make your way up the driveway through the gated entry. It is flanked with stacked stone and a wooden trellis overhead. The gates work with a code and there is a driveway alarm to alert owners of visitors. Wooden details decorate this all brick home and welcome you onto the large covered front porch. Once inside you can immediately see special touches throughout the home. The double foyer opens into the dining room and living room. These living areas have hickory wood floors and designer lighting. Cypress French doors allow passage between the living room and dining room and the chandeliers in each room are exquisite. The family room is very spacious. Beautiful French doors line the back of the room that can give you access to the screened in porch. A focal point of the room is the gas log fireplace that is surrounded by marble. On either side you will find shelving and cabinets. Each side allows cable access. Just off the living room is an office. If you prefer it be used another way the space is there. Also off the living room is two of the secondary bedrooms connected by a true jack and jill bathroom. The front bedroom is so amazing. Wooden beamed cathedral ceiling with the most darling deer horn chandelier and a huge arched window. Down the hall you will find another secondary bedroom. Both rooms are generously sized with upgraded textured carpeting. On the other side of the home you will enter the kitchen. A cook's delight, this kitchen is filled with high end stainless appliances. Six burner cooktop, built in oven and microwave, refrigerator, dishwasher. All counters are finished with granite and a beadboard backsplash. Plus, there is a large island with a prep sink. The remaining space in the kitchen can be for a breakfast table, sitting area or a little of both! Off the kitchen you will find the grand master suite. French doors open to the spacious bedroom. Large widows let in natural light to light up the room. At night you can turn on your gorgeous chandelier. The master bath is perfection with his and hers sides adjoined by a walk through shower. On one side you will find marble countertops and a vanity area. A separate space houses the spa tub and toilet. There is a antique window with stained glass details above the bathtub that is so lovely. The closet on this side is huge. Plenty of shelving, hanging racks and a glass cabinet to store your most treasured clothes and accessories. On the other side you will find another grooming area with marble countertops with a sink and there is also a private watercloset. The closet on this side is also spacious and allows for direct access to the awesome laundry room. Here you will find a secondary refrigerator, large freezer and the washer and dryer. They all remain. This room also has a separate cooktop and oven. Upstairs is the 4th bedroom with full bath and the BEST walk in attic! The outdoor living space is perfection. Not only is there a large screened in patio, but a covered porch as well. Each section is outfitted with screens. A quaint brick pathway leads you to the charming outdoor kitchen. The grill will remain. There is a indoor space as well that could be used for storage or an excellent pool house. The property also has many separate useful structures. One building is enclosed. Another, is an open structure that can house a combine and has a deer skinning rack. Both have electricity. The smaller structure is a gas house that is used to keep all gasoline stored away from the main house. There is a large storage container on the property as well! You absolutely must come see this house to take in all the beauty it has to offer. So many special details indoor and outdoor.
Location
State MS
County Yazoo
Direction I-55 North to the Benton-Canton Exit (Hwy 16) Go left on Hwy 16 to the Old Benton Rd exit, take this exit to Hwy 463, take a right on Hwy 463 , go to Chew Fork Rd, take a left and then take a left on Johnston Rd
Rooms
Other Rooms Outbuilding, Outdoor Kitchen, Workshop
Interior
Interior Features Bookcases, Breakfast Bar, Built-in Features, Ceiling Fan(s), Crown Molding, Double Vanity, Eat-in Kitchen, Entrance Foyer, Granite Counters, His and Hers Closets, Pantry, Soaking Tub, Walk-In Closet(s), Kitchen Island
Heating Central, Fireplace(s), Propane, Natural Gas
Cooling Ceiling Fan(s), Central Air, Electric
Flooring Carpet, Stone, Tile, Wood
Fireplaces Type Gas Log, Hearth, Living Room
Fireplace Yes
Window Features Double Pane Windows,Vinyl Clad
Appliance Cooktop, Dishwasher, Disposal, Electric Range, Gas Cooktop, Microwave, Range Hood, Refrigerator, Self Cleaning Oven, Stainless Steel Appliance(s), Tankless Water Heater, Vented Exhaust Fan
Laundry Inside, Laundry Room, Lower Level, Main Level, Sink
Exterior
Exterior Feature Outdoor Grill, Outdoor Kitchen, Private Yard, Rain Gutters, Satellite Dish
Parking Features Attached, Garage Door Opener, Concrete
Garage Spaces 2.0
Community Features None
Utilities Available Cable Not Available, Electricity Connected, Phone Connected, Propane Connected, Sewer Connected, Water Connected
Roof Type Architectural Shingles
Porch Front Porch, Porch, Rear Porch, Screened, Other
Garage Yes
Private Pool No
Building
Lot Description Cleared, Few Trees, Interior Lot, Landscaped, Views
Foundation Slab
Sewer Septic Tank
Water Community
Architectural Style Tudor/French Normandy
Level or Stories Two
Structure Type Outdoor Grill,Outdoor Kitchen,Private Yard,Rain Gutters,Satellite Dish
New Construction No
Schools
Elementary Schools Linwood
Middle Schools Linwood Jr High
High Schools Yazoo County
Others
Tax ID 1-234-19-001.00
Acceptable Financing Cash, Conventional
Listing Terms Cash, Conventional
Read Less Info
Want to know what your home might be worth? Contact us for a FREE valuation!

Our team is ready to help you sell your home for the highest possible price ASAP

Information is deemed to be reliable but not guaranteed. Copyright © 2025 MLS United, LLC.
"My job is to find and attract mastery-based agents to the office, protect the culture, and make sure everyone is happy! "








