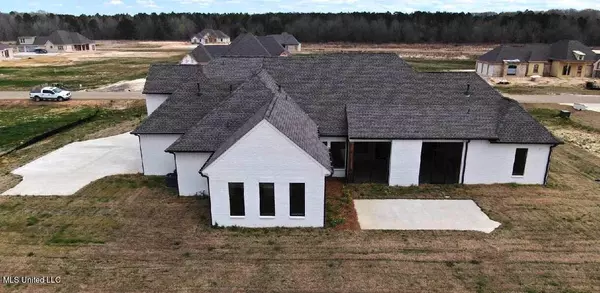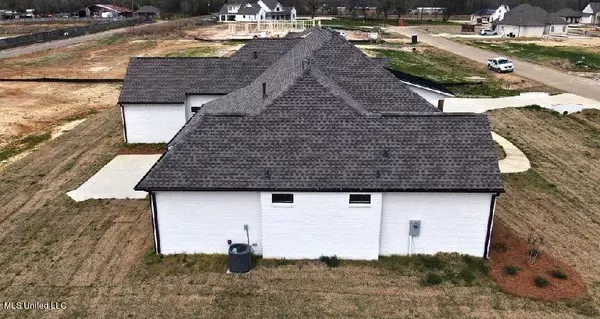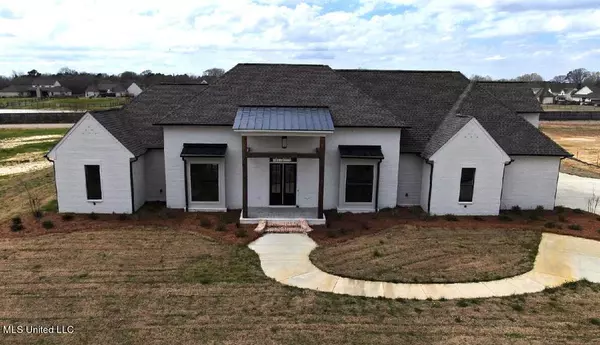$653,000
$653,000
For more information regarding the value of a property, please contact us for a free consultation.
4 Beds
4 Baths
3,188 SqFt
SOLD DATE : 04/14/2022
Key Details
Sold Price $653,000
Property Type Single Family Home
Sub Type Single Family Residence
Listing Status Sold
Purchase Type For Sale
Square Footage 3,188 sqft
Price per Sqft $204
Subdivision Crossview Plantation
MLS Listing ID 4011442
Sold Date 04/14/22
Style Contemporary,Farmhouse
Bedrooms 4
Full Baths 3
Half Baths 1
HOA Fees $29/ann
HOA Y/N Yes
Originating Board MLS United
Year Built 2021
Annual Tax Amount $5,920
Lot Size 1.130 Acres
Acres 1.13
Property Description
This is your chance to own the 2021 St. Jude Dream Home. It was only completed the end of last year and has never been occupied! When you walk in this home, you will see why the Dream Home lives up to the name. Let's talk kitchen, the heart of the home and entertaining. This is truly a cook's dream! The kitchen countertops are a beautiful granite and the backsplash is gorgeous. A farm-style stainless sink is located in the island...and the appliances, WOW, top of the line Bosch appliance suite with a retail value over $21,000! Stunning new black stainless resists smudges and fingerprints. The suite includes a 36'' 6 burner commercial style gas range with extra large oven, plus a wall oven/microwave combo, all of which include convection. Above this beautiful range is a pot filler, so no need to manage a full pot from the sink. Also included are a french door refrigerator with bottom drawer freezer and ice maker, dishwasher, commercial style vent hood and the most amazing built-in coffee/expresso center, located in the pantry. The countertops and backsplash really pull it all together.
All of the finishes from lighting to floors, hardware to fixtures are top of the line. You will love the open plan with exposed beams, lots of windows, a breakfast nook, island with seating, plus spacious dining area. Lots of windows bring in the light! Beautiful contemporary sliding glass doors open to a screened porch with gas log fireplace and outdoor kitchen, expanding the entertaining space to almost double.
The downstairs is configured in a split plan with 2 bedrooms on one end of the house with a jack and jill bath between that features 2 vanities and a tub/shower. There is also a half bath located in the hallway right off of the living area. An office/hobby room with built-in desk and storage is conveniently located off the hallway. Also downstairs is a large laundry room with lots of storage, hanging space and a sink. Just down the hall is the master suite with a vaulted ceiling and an amazing bath with separate vanities, a stand alone contemporary tub surrounded by tile accents, plus a large shower with rain head, adjustable height wall head and wall jets! There is a separate water closet and a HUGE master closet with built-ins for storage.
The 3 car garage doors can be operated remotely via an app. The coffee maker can be controlled via wi-fi as well.
The fourth bedroom is upstairs and has it's own bath with tub/shower and a large closet.
There is NO carpet in this house, either! Beautiful luxury vinyl plank is throughout the living area and bedrooms and gorgeous tile in all bathrooms.
The home also has gutters and security lighting outside, plus a beautiful gas lantern on the front porch.
Other features include a tankless water heater, 3 Trane HVAC systems, sprinkler system, LED lighting, upscale contemporary lighting and fans.
Location
State MS
County Rankin
Direction Lakeland Drive/Hwy 25 to East on Holly Bush. Pass McClains on the right 1st Crossview entrance and Adams Road on the Left. The entrance is the next left, take first left and house will be on the left.
Interior
Interior Features Beamed Ceilings, Bookcases, Breakfast Bar, Built-in Features, Ceiling Fan(s), Crown Molding, Double Vanity, Dry Bar, Eat-in Kitchen, Entrance Foyer, Granite Counters, High Ceilings, His and Hers Closets, Kitchen Island, Open Floorplan, Primary Downstairs, Recessed Lighting, Soaking Tub, Stone Counters, Vaulted Ceiling(s)
Heating Central, ENERGY STAR Qualified Equipment, Fireplace(s), Natural Gas
Cooling Ceiling Fan(s), Central Air, Electric, ENERGY STAR Qualified Equipment, Gas, Zoned
Flooring Ceramic Tile, Simulated Wood, Stamped
Fireplaces Type Gas Log, Great Room, Masonry, Raised Hearth, Ventless, Outside
Fireplace Yes
Window Features Double Pane Windows
Appliance Convection Oven, Dishwasher, Disposal, Double Oven, ENERGY STAR Qualified Appliances, ENERGY STAR Qualified Water Heater, Refrigerator, Stainless Steel Appliance(s), Tankless Water Heater, Vented Exhaust Fan
Laundry Laundry Room, Main Level, Sink
Exterior
Exterior Feature Gas Grill, Outdoor Kitchen
Parking Features Attached, Garage Door Opener, Garage Faces Side, Concrete
Garage Spaces 3.0
Utilities Available Electricity Connected, Natural Gas Connected, Sewer Connected, Water Connected, Underground Utilities, Natural Gas in Kitchen
Roof Type Architectural Shingles,Metal
Porch Enclosed, Front Porch, Porch, Rear Porch, Screened
Garage Yes
Private Pool No
Building
Lot Description Front Yard, Landscaped, Level, Open Lot, Sprinklers In Front, Sprinklers In Rear
Foundation Post-Tension, Slab
Sewer Waste Treatment Plant
Water Public
Architectural Style Contemporary, Farmhouse
Level or Stories One and One Half
Structure Type Gas Grill,Outdoor Kitchen
New Construction Yes
Schools
Elementary Schools Oakdale
Middle Schools Northwest Rankin
High Schools Northwest Rankin
Others
HOA Fee Include Maintenance Grounds
Tax ID K13 0000 70 00 350
Acceptable Financing Cash, Conventional
Listing Terms Cash, Conventional
Read Less Info
Want to know what your home might be worth? Contact us for a FREE valuation!

Our team is ready to help you sell your home for the highest possible price ASAP

Information is deemed to be reliable but not guaranteed. Copyright © 2025 MLS United, LLC.
"My job is to find and attract mastery-based agents to the office, protect the culture, and make sure everyone is happy! "








