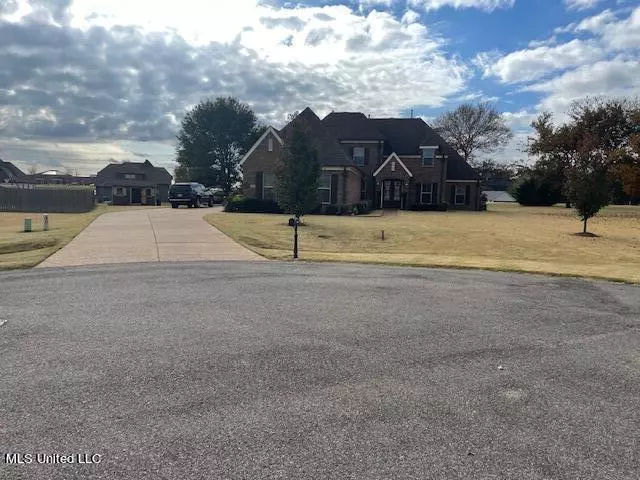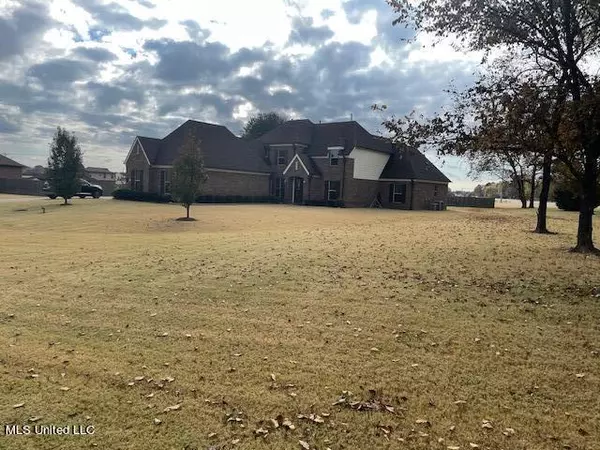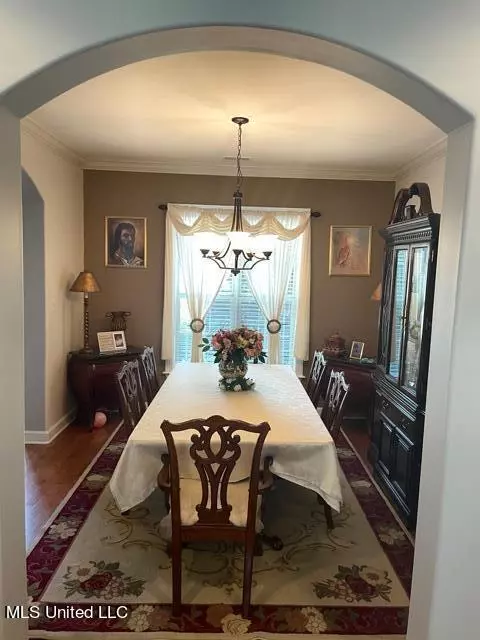$449,600
$449,600
For more information regarding the value of a property, please contact us for a free consultation.
4 Beds
3 Baths
3,236 SqFt
SOLD DATE : 03/03/2022
Key Details
Sold Price $449,600
Property Type Single Family Home
Sub Type Single Family Residence
Listing Status Sold
Purchase Type For Sale
Square Footage 3,236 sqft
Price per Sqft $138
Subdivision Southbranch
MLS Listing ID 4003268
Sold Date 03/03/22
Style Other
Bedrooms 4
Full Baths 3
HOA Fees $4/ann
HOA Y/N Yes
Originating Board MLS United
Year Built 2015
Annual Tax Amount $2,200
Lot Size 0.850 Acres
Acres 0.85
Lot Dimensions 87X223
Property Description
Beautiful 5 BR, 3 BA located in sought after Southbranch S/D. Home is located on oversized lot with large driveway. This Regency built home offers 12'ceilings and 8' mahogany double doors. 2 story vaulted ceiling family room with arch views to the designer kitchen and formal dining room. The primary bedroom has coffered ceilings with adjoining luxury bathroom with walk through shower and double showerheads. A 6' drop in steel tub sits alone for relaxing. Walk in to a spacious his and her closet with custom cabinets and built in window. Second floor has 3 bedrooms and full bath with expanded hall that leads into a large bonus/movie room. Balcony overlooks family room below. Enjoy this beautiful lot with your covered outdoor living area with extra concrete and walkway added for more entertaining. This is a must see. Make appointment today.
Location
State MS
County Desoto
Direction From I55 go east down Goodman Rd. Take a left onto Pleasant Hill Rd. Take a right on Douglas. Then left on Scoresby Ln. and left into cove. Home is at left center of cove.
Interior
Interior Features Breakfast Bar, Cathedral Ceiling(s), Ceiling Fan(s), Granite Counters, High Ceilings, Kitchen Island, Walk-In Closet(s)
Heating Electric, Forced Air, Natural Gas
Cooling Multi Units
Flooring Tile, Wood
Fireplaces Type Great Room, Hearth, Ventless
Fireplace Yes
Window Features Insulated Windows,Vinyl
Appliance Disposal, Double Oven, Electric Cooktop, Exhaust Fan, Gas Cooktop, Microwave, Stainless Steel Appliance(s)
Laundry Laundry Room
Exterior
Exterior Feature Rain Gutters
Utilities Available Cable Connected, Electricity Connected, Natural Gas Connected, Sewer Connected, Water Connected
Roof Type Architectural Shingles
Building
Lot Description Cul-De-Sac
Foundation Slab
Sewer Public Sewer
Water Public
Architectural Style Other
Level or Stories Two
Structure Type Rain Gutters
New Construction No
Schools
Elementary Schools Pleasant Hill
Middle Schools Desoto Central
High Schools Desoto Central
Others
HOA Fee Include Other
Tax ID 1077252000022400
Acceptable Financing Cash, Conventional, FHA, VA Loan
Listing Terms Cash, Conventional, FHA, VA Loan
Read Less Info
Want to know what your home might be worth? Contact us for a FREE valuation!

Our team is ready to help you sell your home for the highest possible price ASAP

Information is deemed to be reliable but not guaranteed. Copyright © 2024 MLS United, LLC.

"My job is to find and attract mastery-based agents to the office, protect the culture, and make sure everyone is happy! "








