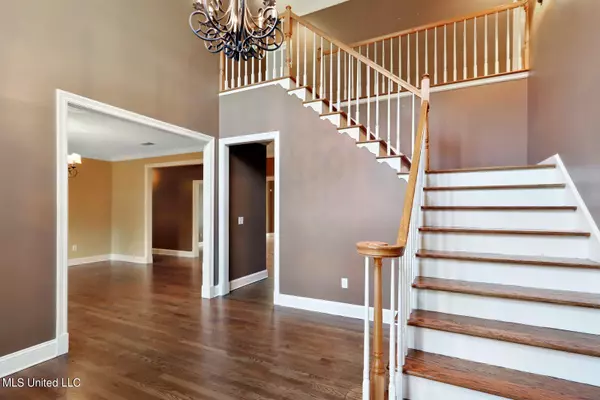$564,900
$564,900
For more information regarding the value of a property, please contact us for a free consultation.
4 Beds
5 Baths
4,160 SqFt
SOLD DATE : 03/14/2022
Key Details
Sold Price $564,900
Property Type Single Family Home
Sub Type Single Family Residence
Listing Status Sold
Purchase Type For Sale
Square Footage 4,160 sqft
Price per Sqft $135
Subdivision Dinsmor
MLS Listing ID 4003307
Sold Date 03/14/22
Style Colonial
Bedrooms 4
Full Baths 4
Half Baths 1
HOA Y/N Yes
Originating Board MLS United
Year Built 1993
Annual Tax Amount $4,670
Lot Size 0.420 Acres
Acres 0.42
Property Description
Located in one of the area's premier neighborhoods, this incredible home is ready for a new family to fall in love as the current owners downsize. Dinsmor subdivision boasts beautifully landscaped greenspace, walking trails, clubhouse, tennis courts and pool. A covenant restricted community, this neighborhood shines with pride of ownership at every turn.
The home speaks for itself! Well loved and maintained by the current owners, you will find upgrades normally only seen in a custom built home. The entry foyer greets you with beautifully refinished hardwood floors that carry through most of the downstairs. On either side of this grand entry you will see a banquet dining room and a formal living/home office space. The main living room features a wood burning fireplace flanked by built-ins and a wall of windows and doors overlooking the private backyard. The renovated kitchen offers a Subzero refrigerator, GE Cafe' 36'' induction cooktop, 30'' double wall ovens and warming drawer. If you are a serious cook, the GE Hood insert vent hood will certainly please! The large laundry room also has a quartz countertop and undermount sink. A half bath off the kitchen is perfect for guests and also has hardwood floors. It is also located just inside from the 3 car garage. Upstairs 3 spacious bedrooms, all with walk-in closets and dedicated baths allow everyone space and privacy. The large bonus room does have direct access to one of the baths. Schedule your private showing with your agent of choice today.
Location
State MS
County Madison
Community Clubhouse, Curbs, Gated, Pool, Sidewalks, Street Lights, Tennis Court(S)
Interior
Interior Features Bookcases, Ceiling Fan(s), Crown Molding, Eat-in Kitchen, Entrance Foyer, High Ceilings, High Speed Internet, His and Hers Closets, Kitchen Island, Sound System, Storage, Walk-In Closet(s)
Heating Ceiling, Central, Fireplace(s), Natural Gas
Cooling Ceiling Fan(s), Central Air, Electric, Exhaust Fan
Flooring Carpet, Ceramic Tile, Hardwood
Fireplaces Type Den, Gas Starter, Masonry, Wood Burning, Bath
Fireplace Yes
Window Features Insulated Windows
Appliance Built-In Refrigerator, Convection Oven, Dishwasher, Disposal, Double Oven, Electric Cooktop, Exhaust Fan, Gas Water Heater, Warming Drawer, Water Heater
Laundry Electric Dryer Hookup, Laundry Room, Lower Level, Sink, Washer Hookup
Exterior
Exterior Feature Rain Gutters
Parking Features Garage Door Opener, Concrete
Garage Spaces 3.0
Community Features Clubhouse, Curbs, Gated, Pool, Sidewalks, Street Lights, Tennis Court(s)
Utilities Available Cable Connected, Electricity Connected, Natural Gas Connected, Phone Connected, Sewer Connected, Water Connected
Roof Type Architectural Shingles
Garage No
Private Pool No
Building
Lot Description Pie Shaped Lot
Foundation Slab
Sewer Public Sewer
Water Public
Architectural Style Colonial
Level or Stories Two
Structure Type Rain Gutters
New Construction No
Schools
Elementary Schools Highland
Middle Schools Olde Towne
High Schools Ridgeland
Others
HOA Fee Include Accounting/Legal,Maintenance Grounds,Management,Pool Service,Security
Tax ID 071g-26a-114/00.00
Acceptable Financing Cash, Conventional
Listing Terms Cash, Conventional
Read Less Info
Want to know what your home might be worth? Contact us for a FREE valuation!

Our team is ready to help you sell your home for the highest possible price ASAP

Information is deemed to be reliable but not guaranteed. Copyright © 2025 MLS United, LLC.
"My job is to find and attract mastery-based agents to the office, protect the culture, and make sure everyone is happy! "








