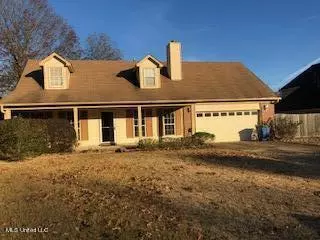$305,500
$305,500
For more information regarding the value of a property, please contact us for a free consultation.
3 Beds
3 Baths
2,153 SqFt
SOLD DATE : 01/25/2022
Key Details
Sold Price $305,500
Property Type Single Family Home
Sub Type Single Family Residence
Listing Status Sold
Purchase Type For Sale
Square Footage 2,153 sqft
Price per Sqft $141
Subdivision Southridge Estates
MLS Listing ID 4003693
Sold Date 01/25/22
Style Traditional
Bedrooms 3
Full Baths 2
Half Baths 1
Originating Board MLS United
Year Built 1995
Annual Tax Amount $800
Lot Size 0.260 Acres
Acres 0.26
Lot Dimensions 80 x 140
Property Description
Great Family home, very convenient to schools. banks, churches, grocery stores, shopping. Features Living Room, Eat-In-Kitchen, Laundry Room, Master Bedroom, Master Bath & 1/2 Bath Downstairs, Two bedrooms, full bath & Bonus Room(with closet) upstairs. Freshly Painted Interior , Wood floors, in Great Room, Hallway, Master Bath and Bedroom #2 upstairs, tile in Kitchen, Laundry Room and all Baths, Carpet in Master Bedroom, #3 Bedroom, Landing and Bonus Room, Bay Window in Breakfast Area, 28 x 24 Detached Garage/Workshop, Fenced Yard. Don't miss out on this one. All windows that have broken seals to be repaired.
Location
State MS
County Desoto
Community Curbs, Sidewalks, Street Lights
Direction From Hwy. 302, turn South on Hwy. 305(Cockrum St), turn left on East Sandidge, right on White Ridge Dr., home is on the left, sign in the yard.
Rooms
Other Rooms Garage(s), Outbuilding, Second Garage, Storage, Workshop
Interior
Interior Features Ceiling Fan(s), Eat-in Kitchen, Laminate Counters, Open Floorplan, Storage, Walk-In Closet(s)
Heating Central, Fireplace(s), Forced Air, Natural Gas
Cooling Ceiling Fan(s), Central Air, Dual, Gas, Multi Units
Flooring Carpet, Ceramic Tile, Hardwood, Tile
Fireplaces Type Great Room, Hearth, Masonry, Raised Hearth, Wood Burning
Fireplace Yes
Window Features Bay Window(s),Double Pane Windows,Insulated Windows,Shutters,Vinyl
Appliance Built-In Electric Range, Dishwasher, Disposal, Exhaust Fan, Gas Water Heater, Microwave, Range Hood, Self Cleaning Oven
Laundry Electric Dryer Hookup, Inside, Laundry Room, Lower Level, Main Level, Washer Hookup
Exterior
Exterior Feature Dock, Rain Gutters
Garage Attached, Garage Door Opener, Garage Faces Front, Concrete
Garage Spaces 2.0
Community Features Curbs, Sidewalks, Street Lights
Utilities Available Cable Connected, Electricity Connected, Natural Gas Connected, Sewer Connected, Water Connected, Underground Utilities
Roof Type Asphalt,Asphalt Shingle,Composition
Porch Deck, Front Porch, Porch
Parking Type Attached, Garage Door Opener, Garage Faces Front, Concrete
Garage Yes
Private Pool No
Building
Lot Description City Lot, Cleared, Fenced, Few Trees, Front Yard, Interior Lot, Landscaped, Level, Open Lot, Rectangular Lot
Foundation Brick/Mortar, Slab
Sewer Public Sewer
Water Public
Architectural Style Traditional
Level or Stories One and One Half
Structure Type Dock,Rain Gutters
New Construction No
Schools
Elementary Schools Chickasaw
Middle Schools Olive Branch
High Schools Olive Branch
Others
Tax ID Unassigned
Acceptable Financing Cash, Conventional, FHA, VA Loan
Listing Terms Cash, Conventional, FHA, VA Loan
Read Less Info
Want to know what your home might be worth? Contact us for a FREE valuation!

Our team is ready to help you sell your home for the highest possible price ASAP

Information is deemed to be reliable but not guaranteed. Copyright © 2024 MLS United, LLC.

"My job is to find and attract mastery-based agents to the office, protect the culture, and make sure everyone is happy! "








