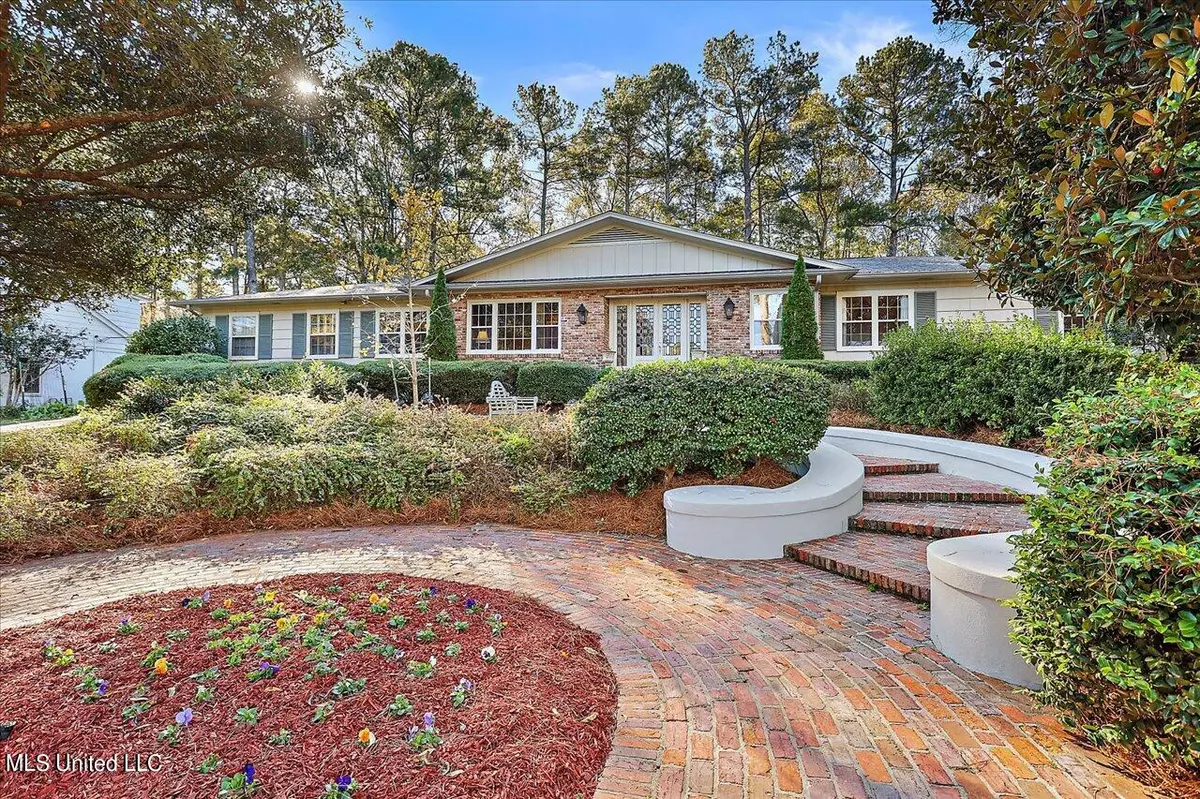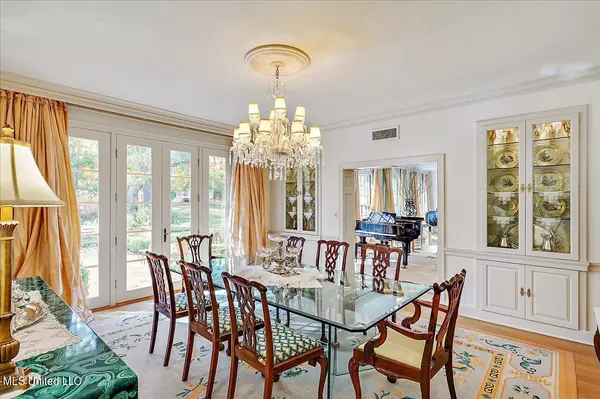$349,900
$349,900
For more information regarding the value of a property, please contact us for a free consultation.
4 Beds
3 Baths
3,221 SqFt
SOLD DATE : 12/29/2021
Key Details
Sold Price $349,900
Property Type Single Family Home
Sub Type Single Family Residence
Listing Status Sold
Purchase Type For Sale
Square Footage 3,221 sqft
Price per Sqft $108
Subdivision Fondren Estate
MLS Listing ID 4003631
Sold Date 12/29/21
Bedrooms 4
Full Baths 3
Originating Board MLS United
Year Built 1958
Annual Tax Amount $2,669
Lot Size 1.000 Acres
Acres 1.0
Lot Dimensions 1 acre
Property Description
Classic southern elegance meets convenient city living at this property in the heart of Northeast Jackson! Manicured trees, private gardens, secluded sitting areas, and a beautiful rose garden span the professionally landscaped one-acre property. This classic ranch-style home with loads of natural light features a chef's kitchen with double convection 30'' ovens, 6-burner gas range, a built-in refrigerator, built-ins throughout, plentiful storage, plus many upgrades. The formal dining room is off the kitchen and could seat up to 10 guests. The formal living room, which makes a beautiful area to entertain, connects the dining room to the foyer. Leading off the foyer towards the opposite end of the home are 4 bedrooms and 3 full baths. The master bath has a large vanity with two sinks, granite countertop, a large walk-in shower, and a generous amount of storage. Across the hall from the master suite is a second bedroom with a private bath. At the end of the hallway are two bedrooms connected with a Jack-and-Jill bath. The back yard is thoughtfully planned and has an oversized patio. You will also notice that the gutters tie into an underground drainage system, which leads from the back yard to the street. Don't miss the relaxing swing in the arbor overlooking the back yard!
Location
State MS
County Hinds
Interior
Heating Central
Cooling Ceiling Fan(s), Central Air
Fireplaces Type Gas Log, Great Room, Living Room, Raised Hearth, Wood Burning
Fireplace Yes
Appliance Built-In Gas Range, Built-In Refrigerator, Convection Oven, Dishwasher, Disposal, Double Oven, Exhaust Fan, Gas Water Heater, Range Hood, Stainless Steel Appliance(s), Water Heater
Exterior
Exterior Feature Garden, Landscaping Lights, Private Yard, Rain Gutters
Parking Features Attached, Circular Driveway, Covered, Garage Faces Rear
Utilities Available Cable Connected, Electricity Connected, Natural Gas Connected, Water Connected, Fiber to the House, Natural Gas in Kitchen
Roof Type Architectural Shingles
Garage Yes
Building
Foundation Conventional
Sewer Public Sewer
Water Public
Level or Stories One
Structure Type Garden,Landscaping Lights,Private Yard,Rain Gutters
New Construction No
Schools
Elementary Schools Casey
Middle Schools Chastain
High Schools Murrah
Others
Tax ID 0540-0352-000
Acceptable Financing Cash, Conventional, FHA, VA Loan
Listing Terms Cash, Conventional, FHA, VA Loan
Read Less Info
Want to know what your home might be worth? Contact us for a FREE valuation!

Our team is ready to help you sell your home for the highest possible price ASAP

Information is deemed to be reliable but not guaranteed. Copyright © 2025 MLS United, LLC.
"My job is to find and attract mastery-based agents to the office, protect the culture, and make sure everyone is happy! "








