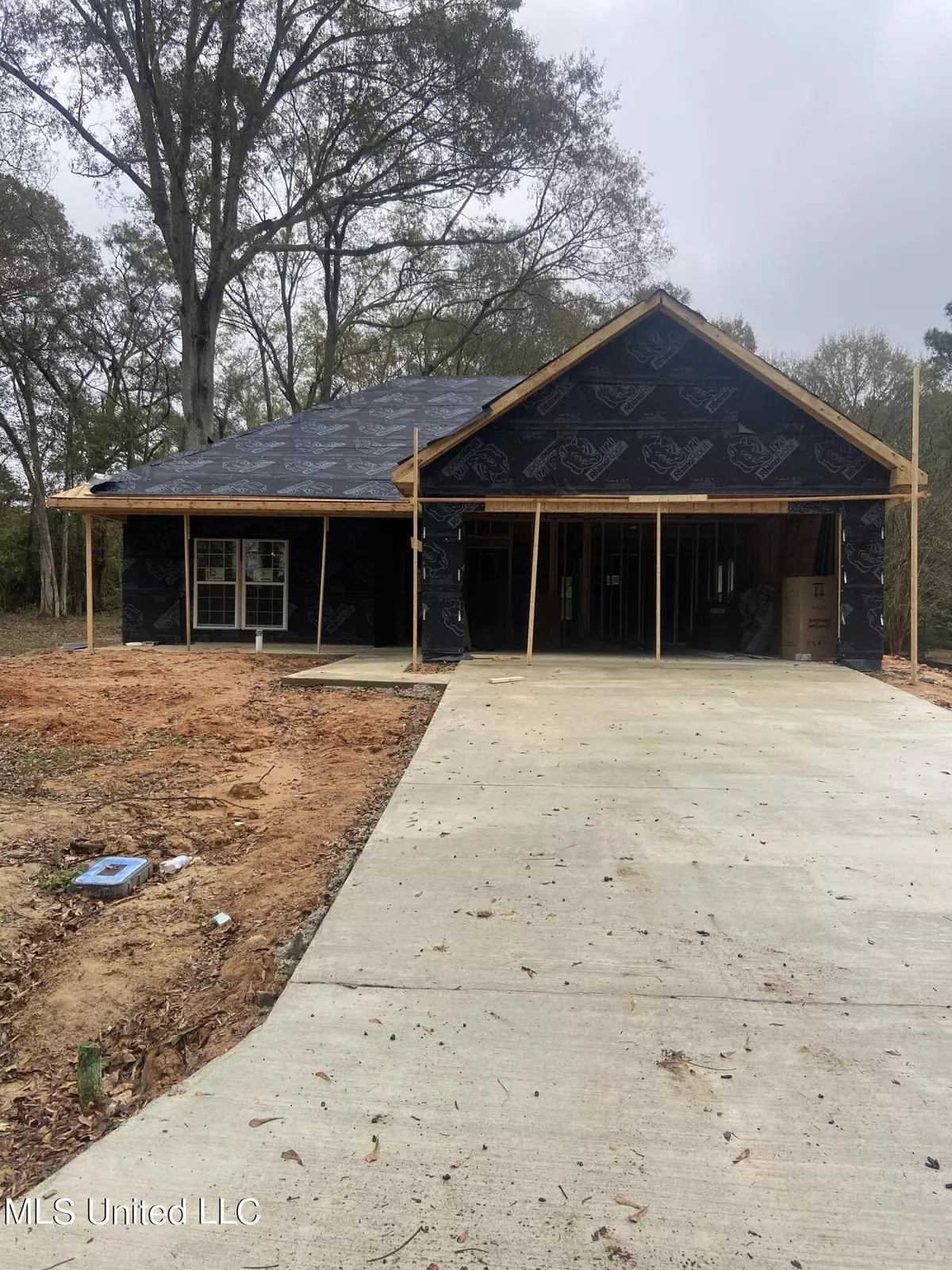$220,000
$220,000
For more information regarding the value of a property, please contact us for a free consultation.
3 Beds
2 Baths
1,455 SqFt
SOLD DATE : 03/07/2022
Key Details
Sold Price $220,000
Property Type Single Family Home
Sub Type Single Family Residence
Listing Status Sold
Purchase Type For Sale
Square Footage 1,455 sqft
Price per Sqft $151
Subdivision Metes And Bounds
MLS Listing ID 4005594
Sold Date 03/07/22
Style Traditional
Bedrooms 3
Full Baths 2
Originating Board MLS United
Year Built 2021
Annual Tax Amount $110
Lot Size 0.510 Acres
Acres 0.51
Lot Dimensions 210 x 105
Property Description
Don't miss this beautiful new construction!! A modern 3 Bedroom, 2 Bath home situated on a large lot that backs up to the woods! This home will feature quartz countertops, durable and easy-to-maintain wood laminate flooring, and a large open floor plan. As you enter, you will notice the spacious living area, and the master suite that is tucked away on the back of the home. The master bath has a little surprise of its own! Tucked into the mirror is a TV that can only be seen once it's turned on! This is a little touch the builder added and is a MUST see! The home has a covered patio out back that overlooks the large back yard. Why buy used when you can have a brand new home?! Home to be completed within a few weeks! More pictures to come soon!
Location
State MS
County Rankin
Community Park, Rv Parking
Direction From Hwy 43N, turn Rt onto Grimes St., Lt onto Mimosa Dr., Rt onto Heslep St. then Lt onto Williams Ave. House will be located on the Rt.
Interior
Interior Features Bar, Ceiling Fan(s), Crown Molding, Double Vanity, Eat-in Kitchen, Entrance Foyer, Open Floorplan, Storage, Walk-In Closet(s)
Heating Central, Electric
Cooling Ceiling Fan(s), Central Air, Electric
Flooring Laminate, Simulated Wood
Fireplaces Type Kitchen, Living Room
Fireplace Yes
Window Features Aluminum Frames,ENERGY STAR Qualified Windows,Insulated Windows,Screens
Appliance Dishwasher, Disposal, Electric Range, Electric Water Heater, ENERGY STAR Qualified Appliances, ENERGY STAR Qualified Water Heater, Microwave, Stainless Steel Appliance(s)
Laundry Electric Dryer Hookup, Other
Exterior
Exterior Feature None
Garage Garage Door Opener, Garage Faces Front, Concrete
Garage Spaces 2.0
Community Features Park, RV Parking
Utilities Available Cable Available, Electricity Available, Electricity Connected, Sewer Connected, Water Available, 220 Volts in Kitchen
Roof Type Shingle
Porch Front Porch, Porch, Rear Porch
Parking Type Garage Door Opener, Garage Faces Front, Concrete
Garage No
Private Pool No
Building
Lot Description City Lot, Landscaped, Level
Foundation Concrete Perimeter, Slab
Sewer Public Sewer
Water Public
Architectural Style Traditional
Level or Stories One
Structure Type None
New Construction Yes
Schools
Elementary Schools Pelahatchie
Middle Schools Pelahatchie
High Schools Pelahatchie
Others
Tax ID P10a-000047-00000
Acceptable Financing Cash, Conventional, FHA, USDA Loan
Listing Terms Cash, Conventional, FHA, USDA Loan
Read Less Info
Want to know what your home might be worth? Contact us for a FREE valuation!

Our team is ready to help you sell your home for the highest possible price ASAP

Information is deemed to be reliable but not guaranteed. Copyright © 2024 MLS United, LLC.

"My job is to find and attract mastery-based agents to the office, protect the culture, and make sure everyone is happy! "




