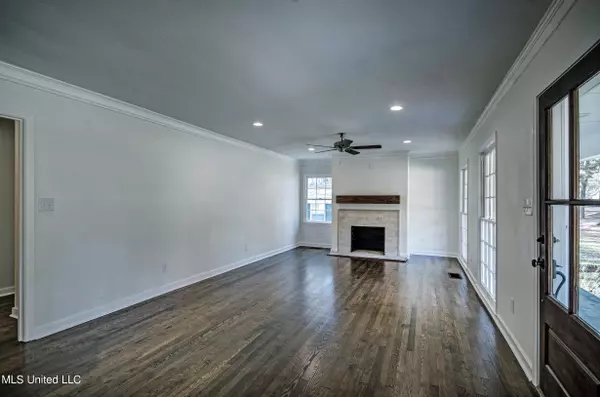$329,000
$329,000
For more information regarding the value of a property, please contact us for a free consultation.
4 Beds
4 Baths
2,345 SqFt
SOLD DATE : 07/25/2022
Key Details
Sold Price $329,000
Property Type Single Family Home
Sub Type Single Family Residence
Listing Status Sold
Purchase Type For Sale
Square Footage 2,345 sqft
Price per Sqft $140
Subdivision Fondren
MLS Listing ID 4005607
Sold Date 07/25/22
Style Traditional
Bedrooms 4
Full Baths 4
Originating Board MLS United
Year Built 1956
Annual Tax Amount $3,048
Lot Size 0.500 Acres
Acres 0.5
Property Description
Southern Elegance in North Fondren!!! Welcome to 1055 Meadowbrook Rd. This beautifully updated home comes with all the bells and whistles and with 4 bedrooms and 4 bathrooms there is plenty of room for everyone. Pulling up to the home, you will notice the elegant landscaping, large front porch, freshly painted brick, beautiful, stained cedar columns and four floor to ceiling windows that provide ample amounts of sun light into the home. Upon entering the home, you will notice the warm oak hardwood floors and neutral white walls that flow throughout the bottom level of this home. As you walk through the front door, you will notice a gorgeous living room with updated fireplace and stained cedar mantle to the right and the dining room to the left. Off the dining you will enter the completely updated kitchen boasting custom cabinetry, white quartz counters, beautiful ceramic subway backsplash, satin brass hardware and stainless-steel appliances. Pulling the kitchen together and really creating the space, is a large centrally located island with the same finishes as the rest of the kitchen. Off the kitchen, you will have access to the garage, laundry room, a full bath and office/bedroom with beautiful French doors. Moving down the hallway, you will find the first-floor master bedroom with en-suite and walk in closet, as well as another guest bedroom and bathroom. All the bathrooms in this home have been updated with custom ceramic tile, quartz counters and brushed nickel hardware and vanity fixtures. If the first floor isn't enough to win you over, the second floor includes another additional master bedroom with walk-in closet and updated en-suite bathroom finished out in the same manner as all other bathrooms in the home. To complete this home, walking out back, you will notice a large fenced in backyard fit for anything your heart desires. The location could not be better! Just minutes from some of Mississippi's Best Schools, UMC, St Dominic, The District at Eastover, Fondren Dining and Shopping and Highland Village, the location is just top notch. Additionally, Fondren ADA has just approved the resurfacing of Meadowbrook Road and adding a multi-purpose path for walkers, runners and cyclist. This house is move in ready and turnkey. Seller is offering a 1-year home warranty with purchase and closing cost assistance. Call your realtor today to view before it is too late!
Location
State MS
County Hinds
Direction From I55: Get off at Northside Drive Exit and continue on Frontage Rd South. Turn right onto Meadowbrook Rd at the Light. Continue to next light at Meadowbrook and Manhattan Intersection. How will be just past the light on the left.
Interior
Interior Features Beamed Ceilings, Ceiling Fan(s), Crown Molding, Eat-in Kitchen, Kitchen Island, Primary Downstairs, Recessed Lighting, Stone Counters, Vaulted Ceiling(s), Walk-In Closet(s), Double Vanity
Heating Central, Fireplace(s), Natural Gas
Cooling Ceiling Fan(s), Central Air, Gas
Flooring Ceramic Tile, Hardwood, Vinyl, Wood
Fireplaces Type Living Room, Masonry
Fireplace Yes
Window Features Wood Frames
Appliance Disposal, ENERGY STAR Qualified Dishwasher, Gas Water Heater, Range Hood
Laundry Electric Dryer Hookup, Inside, Lower Level, Washer Hookup
Exterior
Exterior Feature None
Parking Features Attached, Garage Door Opener, Concrete
Garage Spaces 2.0
Utilities Available Electricity Connected, Natural Gas Connected, Water Connected, Natural Gas in Kitchen
Roof Type Aluminum,Metal
Porch Front Porch, Slab
Garage Yes
Private Pool No
Building
Lot Description Front Yard, Landscaped, Level
Foundation Conventional
Sewer Public Sewer
Water Public
Architectural Style Traditional
Level or Stories Two
Structure Type None
New Construction No
Schools
Elementary Schools Boyd
Middle Schools Chastain
High Schools Murrah
Others
Tax ID 438-31
Acceptable Financing Cash, Conventional, FHA, VA Loan
Listing Terms Cash, Conventional, FHA, VA Loan
Read Less Info
Want to know what your home might be worth? Contact us for a FREE valuation!

Our team is ready to help you sell your home for the highest possible price ASAP

Information is deemed to be reliable but not guaranteed. Copyright © 2025 MLS United, LLC.
"My job is to find and attract mastery-based agents to the office, protect the culture, and make sure everyone is happy! "








