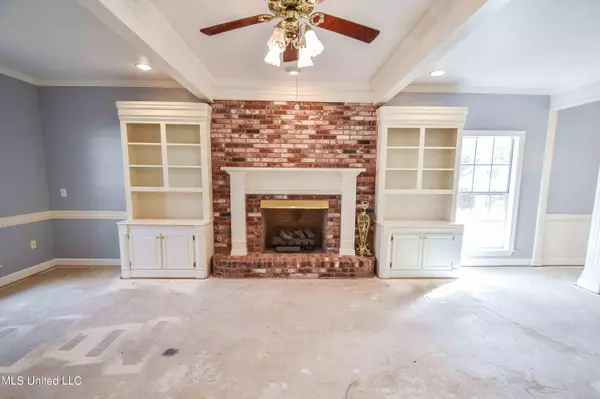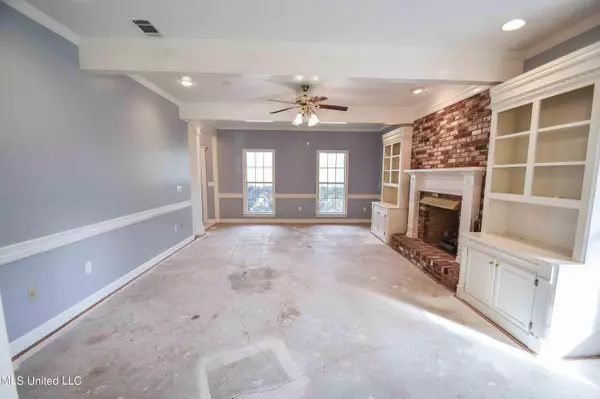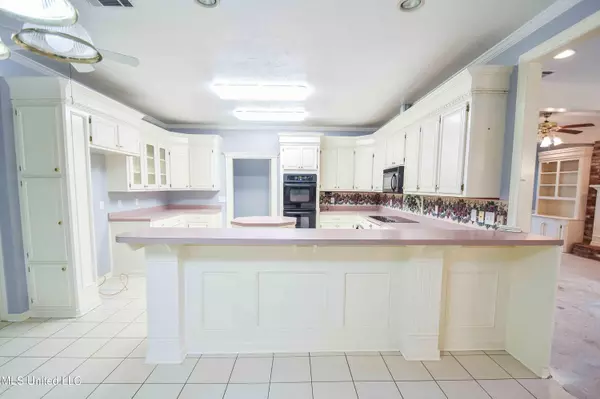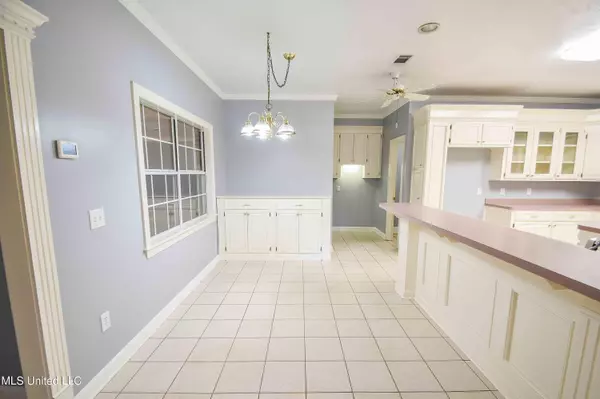$435,000
$435,000
For more information regarding the value of a property, please contact us for a free consultation.
4 Beds
3 Baths
3,570 SqFt
SOLD DATE : 05/17/2022
Key Details
Sold Price $435,000
Property Type Single Family Home
Sub Type Single Family Residence
Listing Status Sold
Purchase Type For Sale
Square Footage 3,570 sqft
Price per Sqft $121
Subdivision Metes And Bounds
MLS Listing ID 4005888
Sold Date 05/17/22
Style Traditional
Bedrooms 4
Full Baths 2
Half Baths 1
Originating Board MLS United
Year Built 1994
Annual Tax Amount $2,201
Lot Size 3.100 Acres
Acres 3.1
Property Description
Beautiful custom-built home on 3 acres. You'll love the wrap-around porch with brick floor. The living room features tall ceilings and a pretty fireplace with built-ins on both sides. The dining room opens into the huge kitchen which is ready to be converted into your dream kitchen. There are four bedrooms including a great Mother-in-Law suite. Large bonus room/game room. Comes with a flooring allowance to replace the floors where they have been removed; choose what you love. Backyard is fenced. 24x24 workshop. Ten minutes from Hillcrest Christian School. Come see this beauty of home that has the convenience of town and the peace of country living.
Location
State MS
County Hinds
Direction From I-55S, take exit 85 / Siwell Rd and turn right. Turn left onto Big Creek Rd then turn right to stay on Big Creek Rd. Turn right onto Parks Rd; turn right onto Carpenter Dr. 91 Carpenter Dr is second house on the right.
Rooms
Other Rooms Workshop
Interior
Interior Features Breakfast Bar, Built-in Features, Ceiling Fan(s), Crown Molding, Double Vanity, Entrance Foyer, High Ceilings, In-Law Floorplan, Kitchen Island, Laminate Counters, Open Floorplan, Pantry, Soaking Tub, Tray Ceiling(s), Walk-In Closet(s)
Heating Central, Natural Gas
Cooling Central Air
Fireplaces Type Gas Log
Fireplace Yes
Appliance Built-In Electric Range, Dishwasher, Range Hood
Laundry Laundry Room
Exterior
Exterior Feature None
Parking Features Concrete, Garage Faces Side
Garage Spaces 2.0
Community Features None
Utilities Available Cable Available, Electricity Connected, Natural Gas Connected, Water Connected
Roof Type Architectural Shingles
Porch Brick, Front Porch, Rear Porch, Wrap Around
Garage No
Private Pool No
Building
Lot Description Fenced
Foundation Slab
Sewer Waste Treatment Plant
Water Public
Architectural Style Traditional
Level or Stories One
Structure Type None
New Construction No
Schools
Elementary Schools Gary Road
Middle Schools Byram
High Schools Terry
Others
Tax ID 4851-0020-009
Acceptable Financing Cash, Conventional, FHA, USDA Loan, VA Loan
Listing Terms Cash, Conventional, FHA, USDA Loan, VA Loan
Read Less Info
Want to know what your home might be worth? Contact us for a FREE valuation!

Our team is ready to help you sell your home for the highest possible price ASAP

Information is deemed to be reliable but not guaranteed. Copyright © 2025 MLS United, LLC.
"My job is to find and attract mastery-based agents to the office, protect the culture, and make sure everyone is happy! "








