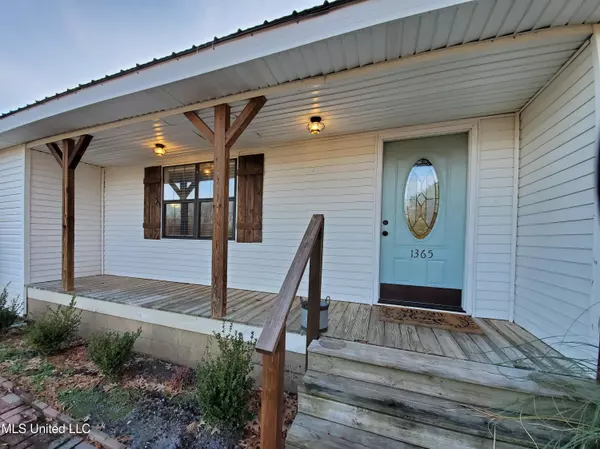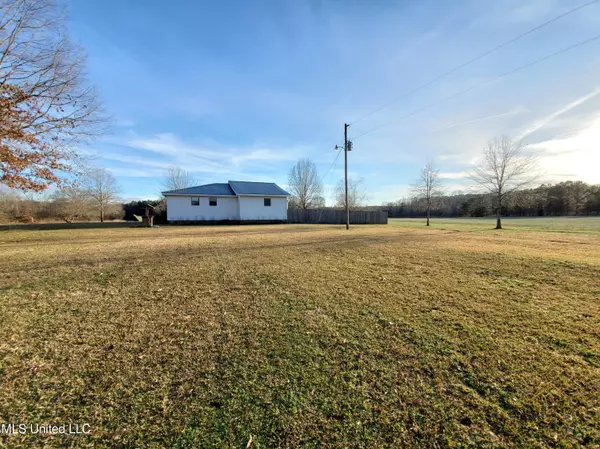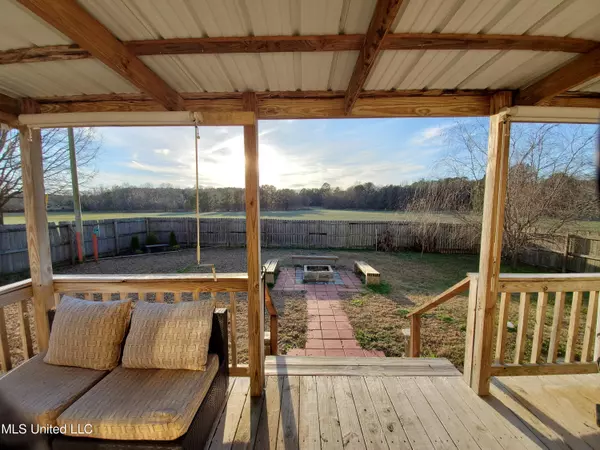$225,000
$225,000
For more information regarding the value of a property, please contact us for a free consultation.
3 Beds
2 Baths
2,236 SqFt
SOLD DATE : 03/23/2022
Key Details
Sold Price $225,000
Property Type Single Family Home
Sub Type Single Family Residence
Listing Status Sold
Purchase Type For Sale
Square Footage 2,236 sqft
Price per Sqft $100
Subdivision Metes And Bounds
MLS Listing ID 4006234
Sold Date 03/23/22
Style Ranch
Bedrooms 3
Full Baths 2
Originating Board MLS United
Year Built 1983
Lot Size 1.200 Acres
Acres 1.2
Property Description
TRUE COUNTRY LIVING!!! 2236 SF on 1.2 Acres with a Workshop!!! Huge Great Room (24x24) is the perfect place to hang out and entertain. In addition to the great room, you have a 26x11 Living Room . . . which will make a great formal dining room or study. Your spacious kitchen has brand new vinyl plank floors, painted cabinets, a gas range, a 6x5 walk-in closet, and the refrigerator stays! Right off of the kitchen is an oversized (12x8) laundry room . . . washer and dryer stay! You won't believe the size of your master bedroom (18x17) . . . which then opens to a 12x10 walk-in closet (this used to be the 3rd bedroom). The master bathroom sports dual sinks and the most fabulous shower (check out the pics!!!!). Be sure to check out the 11x7 home office (or craft room). Outside you have a sweet front country porch, a 16x16 covered deck, a fire pit w/seating, a fully fenced back yard, plenty of space, and a 26x21 detached garage/workshop. The garage workshop is wired and has room for 2 vehicles. It also has a compressor, a work bench, and loft storage. Check out this great property today!!! This home qualifies for 100% USDA Financing.
Location
State MS
County Benton
Direction From Hwy 302, east on Hwy 72. Left on Hwy 7 North. Go approx 3 miles. Right on Harris Chapel Rd. House on right.
Rooms
Other Rooms Garage(s), Workshop
Interior
Interior Features Ceiling Fan(s), Crown Molding, Double Vanity, Eat-in Kitchen, Laminate Counters, Pantry, Walk-In Closet(s)
Heating Central, Forced Air, Propane
Cooling Ceiling Fan(s), Central Air, Electric
Flooring Carpet, Ceramic Tile, Laminate, Tile
Fireplace No
Window Features Blinds,Metal
Appliance Dishwasher, Dryer, Electric Water Heater, Free-Standing Gas Range, Free-Standing Refrigerator, Microwave, Refrigerator, Washer, Washer/Dryer, Water Heater
Laundry Electric Dryer Hookup, Inside, Laundry Room, Washer Hookup
Exterior
Exterior Feature Fire Pit, Private Yard, Rain Gutters
Parking Features Detached, Driveway, Gravel, Storage
Garage Spaces 2.0
Utilities Available Electricity Connected, Propane Connected, Propane
Roof Type Metal
Porch Deck, Front Porch, Porch
Garage No
Building
Lot Description Fenced, Front Yard, Landscaped, Level, Views
Foundation Conventional, Slab
Sewer Waste Treatment Plant
Water Well
Architectural Style Ranch
Level or Stories One
Structure Type Fire Pit,Private Yard,Rain Gutters
New Construction No
Schools
Elementary Schools Benton County
Middle Schools Benton County Middle School
High Schools Benton County
Others
Tax ID 1-0410-25-000-020.05
Acceptable Financing Cash, Conventional, FHA, USDA Loan, VA Loan
Listing Terms Cash, Conventional, FHA, USDA Loan, VA Loan
Read Less Info
Want to know what your home might be worth? Contact us for a FREE valuation!

Our team is ready to help you sell your home for the highest possible price ASAP

Information is deemed to be reliable but not guaranteed. Copyright © 2025 MLS United, LLC.
"My job is to find and attract mastery-based agents to the office, protect the culture, and make sure everyone is happy! "








