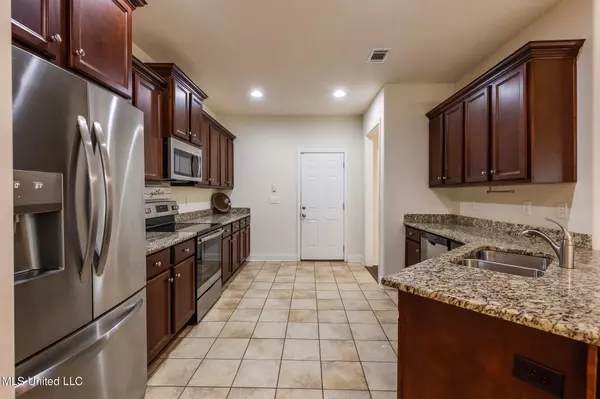$289,900
$289,900
For more information regarding the value of a property, please contact us for a free consultation.
3 Beds
2 Baths
2,252 SqFt
SOLD DATE : 03/18/2022
Key Details
Sold Price $289,900
Property Type Single Family Home
Sub Type Single Family Residence
Listing Status Sold
Purchase Type For Sale
Square Footage 2,252 sqft
Price per Sqft $128
Subdivision Vintage Springs
MLS Listing ID 4006664
Sold Date 03/18/22
Style Traditional
Bedrooms 3
Full Baths 2
HOA Y/N Yes
Originating Board MLS United
Year Built 2017
Annual Tax Amount $4,707
Lot Size 0.300 Acres
Acres 0.3
Lot Dimensions 78'X172X74X185
Property Description
Home SWEET Home! Enjoy safety and convenience in the beautiful, gated community of Vintage Springs. This adorable, move-in ready home features a fabulous open layout. Be together but not on top of one another. Everyone can gather or retreat to their own nook, like the flex room or the back deck. Need ''ME'' time? This Owner Suite boasts a sitting room, a soaking tub and spacious closet. Work from home with the perfect study just off the main entrance, or use this bonus space how you see fit: playroom, hobby room, library. There's never a shortage of things to do in the Hub City! Enjoy walking, biking, a game of golf at the premiere Timberton Golf Course/Club or events at Tatum Park just .5 miles from the house. Or head to the fantastic Hattiesburg Zoo--only 10 minutes away! (And they offer annual passes. SO MUCH FUN!) Includes a variety of animals, splash pads, food/drink, train ride, and more. Road Trip: Located just an hour and 25 minutes from the Mississippi Gulf Coast and the Crescent City. Convenient to Paul B. Johnson State Park, Camp Shelby, Forrest General Hospital, The University of Southern Mississippi and William Carey University, as well as dining, shopping, gyms, museums and recreation. Schedule your tour today!
Location
State MS
County Forrest
Community Gated
Direction US-49 N merge onto US=98 W toward I-59, Columbia. Take the exit onto Elks Lake Rd. Turn right onto Elks Lake Rd. Turn left onto Ira Hudson Rd. Turn right onto Bonhomie Rd. Turn left onto Vintage Pa
Interior
Interior Features Breakfast Bar, Ceiling Fan(s), Granite Counters, Open Floorplan, Tray Ceiling(s), Double Vanity
Heating Central, Electric
Cooling Central Air, Electric
Flooring Carpet, Ceramic Tile, Laminate
Fireplace No
Window Features Window Treatments
Appliance Electric Range, Ice Maker, Microwave, Refrigerator
Laundry Laundry Room
Exterior
Exterior Feature None
Parking Features Driveway, Garage Door Opener, Garage Faces Front, Concrete
Community Features Gated
Utilities Available Cable Available, Underground Utilities
Roof Type Architectural Shingles
Garage No
Building
Lot Description Rectangular Lot
Foundation Slab
Sewer Public Sewer
Water Public
Architectural Style Traditional
Level or Stories One
Structure Type None
New Construction No
Others
HOA Fee Include Other
Tax ID 2-041e-28-014.00
Acceptable Financing Cash, Conventional, FHA, VA Loan
Listing Terms Cash, Conventional, FHA, VA Loan
Read Less Info
Want to know what your home might be worth? Contact us for a FREE valuation!

Our team is ready to help you sell your home for the highest possible price ASAP

Information is deemed to be reliable but not guaranteed. Copyright © 2025 MLS United, LLC.
"My job is to find and attract mastery-based agents to the office, protect the culture, and make sure everyone is happy! "








