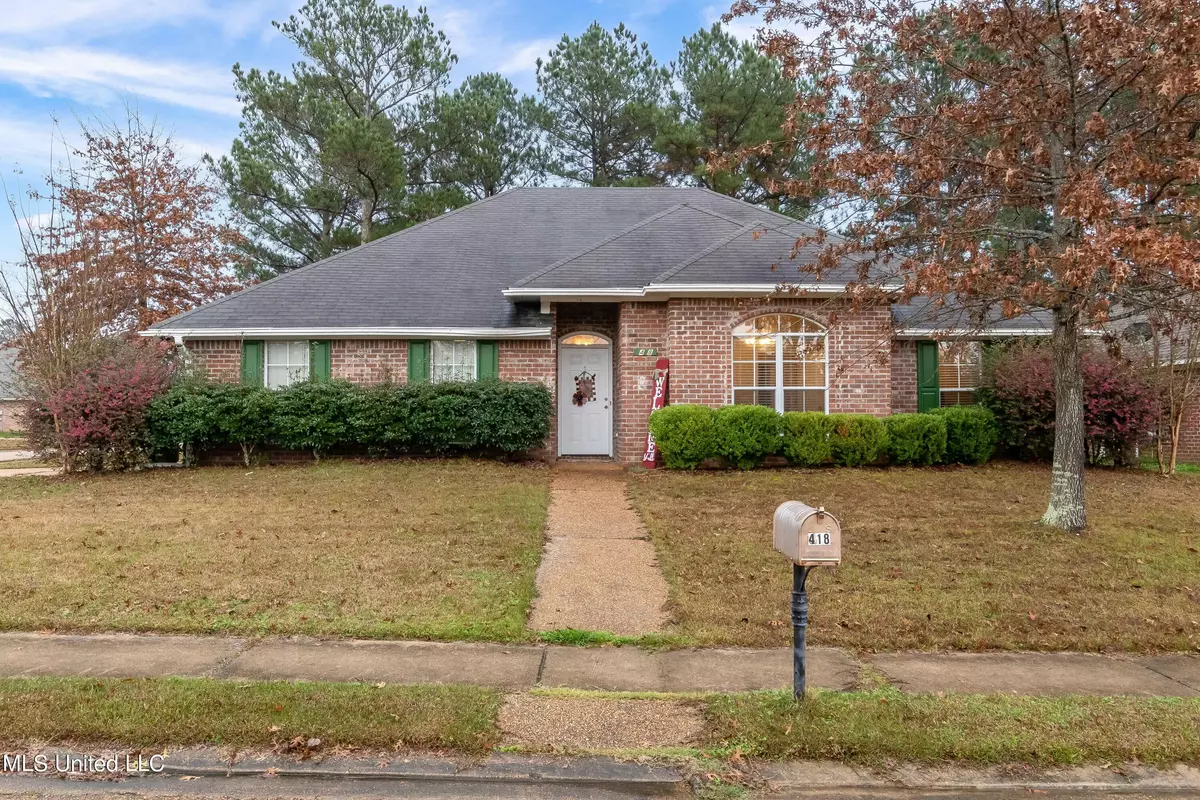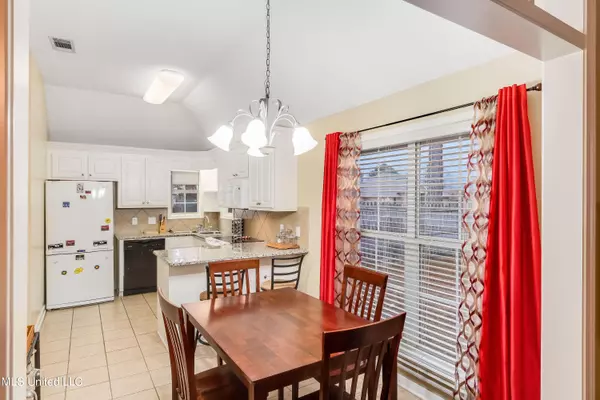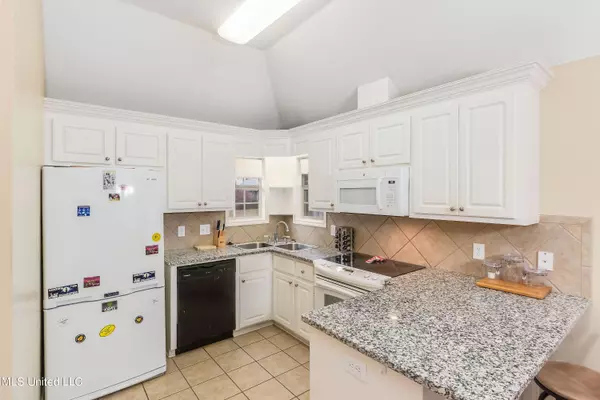$218,000
$218,000
For more information regarding the value of a property, please contact us for a free consultation.
3 Beds
2 Baths
1,359 SqFt
SOLD DATE : 03/03/2022
Key Details
Sold Price $218,000
Property Type Single Family Home
Sub Type Single Family Residence
Listing Status Sold
Purchase Type For Sale
Square Footage 1,359 sqft
Price per Sqft $160
Subdivision Farmington Station
MLS Listing ID 4006552
Sold Date 03/03/22
Style Ranch
Bedrooms 3
Full Baths 2
HOA Fees $12/ann
HOA Y/N Yes
Originating Board MLS United
Year Built 2004
Annual Tax Amount $1,294
Lot Size 10,018 Sqft
Acres 0.23
Lot Dimensions Unknown
Property Description
Super cute home with an excellent floor plan in the popular subdivision of Farmington Station. This home features a real foyer that opens to a spacious living area with a gas fireplace and wood flooring. The kitchen offers granite counters, plenty of cabinet and counter space, and a spacious dining area. The primary bedroom is located on the opposite side of the home, it features a walk in closet, and a spacious bath with a separate tub and shower. On the front of the home there are two secondary bedrooms that share one large bathroom.
This home is located on a corner lot, so it features a side entry garage and the backyard it very large and flat. It offers a patio area for grilling and entertaining friends.
Farmington Station is so popular because it is so close to premier shopping, dining and recreation. It also offers 2 outlets one from Old Fannin Road and one from Hugh Ward Blvd.
Great home, won't last, call your favorite realtor today.
Location
State MS
County Rankin
Direction Take Old Fannin Road to Farmington Station, go right on Ashton Way, then left on Greensboro, the left on Fenway Drive.
Interior
Interior Features Ceiling Fan(s), Double Vanity, Eat-in Kitchen, Entrance Foyer, Granite Counters, High Ceilings, High Speed Internet, Walk-In Closet(s)
Heating Central, Natural Gas
Cooling Ceiling Fan(s), Central Air, Electric, Gas
Flooring Carpet, Ceramic Tile, Wood
Fireplaces Type Gas Log, Living Room
Fireplace Yes
Window Features Vinyl
Appliance Built-In Electric Range, Dishwasher, Disposal, Gas Water Heater, Microwave, Water Heater
Laundry In Kitchen
Exterior
Exterior Feature Private Yard
Parking Features Driveway, Garage Door Opener
Garage Spaces 2.0
Utilities Available Cable Available, Electricity Connected, Natural Gas Connected, Sewer Connected, Water Connected, Underground Utilities
Roof Type Asphalt
Porch Slab
Garage No
Private Pool No
Building
Lot Description Corner Lot, Fenced, Front Yard, Level
Foundation Slab
Sewer Public Sewer
Water Public
Architectural Style Ranch
Level or Stories One
Structure Type Private Yard
New Construction No
Schools
Elementary Schools Flowood
Middle Schools Northwest Rankin Middle
High Schools Northwest Rankin
Others
HOA Fee Include Maintenance Grounds
Tax ID G11q-000003-00750
Acceptable Financing Cash, Conventional, FHA, USDA Loan, VA Loan
Listing Terms Cash, Conventional, FHA, USDA Loan, VA Loan
Read Less Info
Want to know what your home might be worth? Contact us for a FREE valuation!

Our team is ready to help you sell your home for the highest possible price ASAP

Information is deemed to be reliable but not guaranteed. Copyright © 2025 MLS United, LLC.
"My job is to find and attract mastery-based agents to the office, protect the culture, and make sure everyone is happy! "








