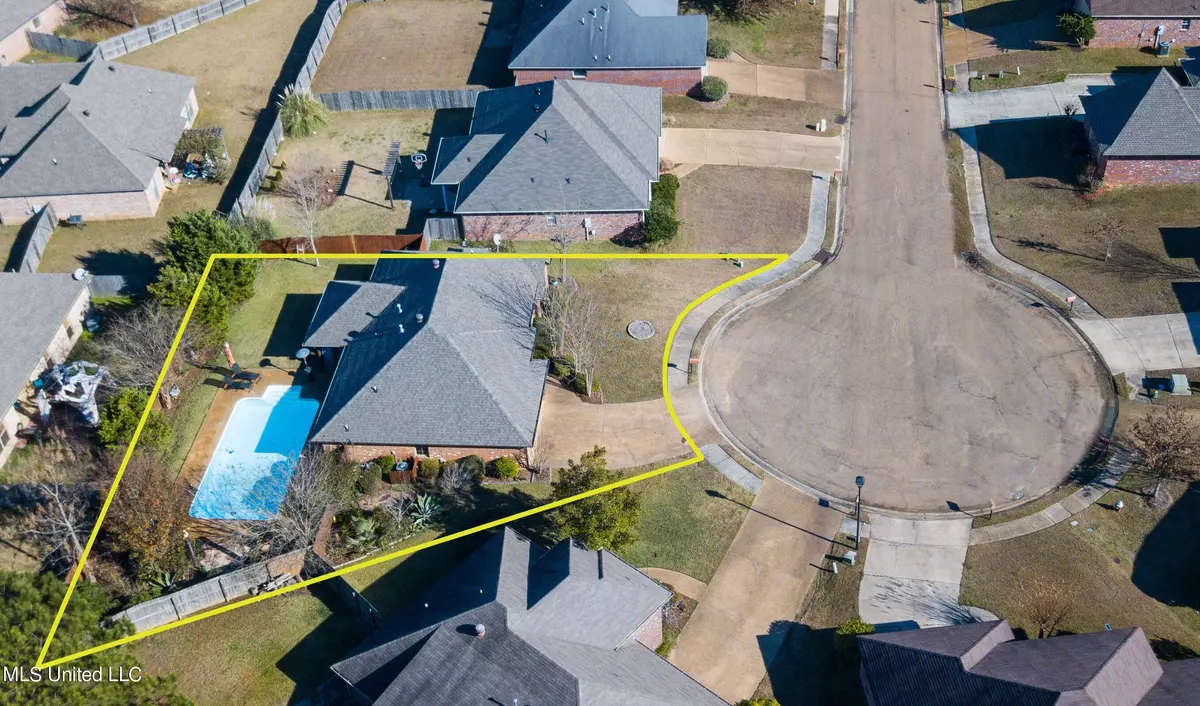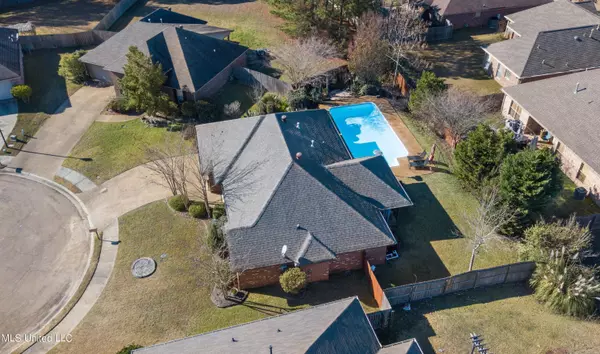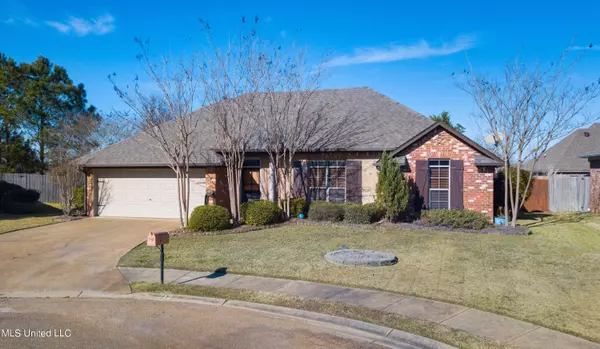$247,500
$247,500
For more information regarding the value of a property, please contact us for a free consultation.
3 Beds
2 Baths
1,458 SqFt
SOLD DATE : 02/28/2022
Key Details
Sold Price $247,500
Property Type Single Family Home
Sub Type Single Family Residence
Listing Status Sold
Purchase Type For Sale
Square Footage 1,458 sqft
Price per Sqft $169
Subdivision Farmington Station
MLS Listing ID 4006881
Sold Date 02/28/22
Style French Acadian
Bedrooms 3
Full Baths 2
HOA Fees $13/ann
HOA Y/N Yes
Originating Board MLS United
Year Built 2007
Annual Tax Amount $1,426
Lot Size 0.500 Acres
Acres 0.5
Property Description
You better call your realtor......this one will not last long!! The beautiful professionally landscaped backyard with the in-ground pool and covered patio will make it seem like you are taking a vacation at home. This move-in ready split plan 3/2 is conveniently located in the Farmington Station subdivision close to great shopping, dining, and schools. Being very well maintained, no previous or no known current foundation issues, a fresh coat of paint, and having a roof that is just over a year old makes this home an absolute dime piece. Come and make this rare find of a home yours today!!!
Location
State MS
County Rankin
Community Sidewalks, Street Lights
Direction From Old Fannin Road, take a left onto Farmington Station Boulevard. Next, take a left onto Fairview Drive. Finally, take a left onto Wedgewood Court. The Home will be in the cul-de-sac on the right.
Rooms
Other Rooms Pergola, Storage
Interior
Interior Features Cathedral Ceiling(s), Ceiling Fan(s), Crown Molding, Double Vanity, Entrance Foyer, High Ceilings, Open Floorplan, Pantry, Smart Thermostat, Soaking Tub, Storage, Tile Counters, Vaulted Ceiling(s), Walk-In Closet(s), Breakfast Bar
Heating Ceiling, Central, Exhaust Fan, Fireplace(s), Natural Gas
Cooling Attic Fan, Ceiling Fan(s), Central Air, Electric, Gas
Flooring Painted/Stained, Tile, Vinyl
Fireplaces Type Dining Room, Gas Log
Fireplace Yes
Window Features Aluminum Frames,Blinds,Double Pane Windows,Insulated Windows,Window Treatments
Appliance Dishwasher, Disposal, Electric Cooktop, Electric Range, Exhaust Fan, Free-Standing Electric Oven, Free-Standing Electric Range, Gas Water Heater, Microwave, Oven, Vented Exhaust Fan
Laundry Electric Dryer Hookup, Gas Dryer Hookup, In Hall, Inside, Laundry Room, Main Level, Washer Hookup
Exterior
Exterior Feature Awning(s), Fire Pit, Garden, Lighting, Private Yard, Rain Gutters
Parking Features Driveway, Enclosed, Garage Door Opener, Storage, Concrete
Garage Spaces 2.0
Pool Equipment, Fenced, In Ground, Outdoor Pool, Pool Cover, Pool Sweep, Vinyl
Community Features Sidewalks, Street Lights
Utilities Available Cable Connected, Electricity Connected, Natural Gas Connected, Sewer Connected, Water Connected, Fiber to the House
Roof Type Architectural Shingles
Porch Awning(s), Patio, Slab
Garage No
Private Pool Yes
Building
Lot Description Cul-De-Sac, Fenced, Front Yard, Landscaped
Foundation Slab
Sewer Public Sewer
Water Public
Architectural Style French Acadian
Level or Stories One
Structure Type Awning(s),Fire Pit,Garden,Lighting,Private Yard,Rain Gutters
New Construction No
Schools
Elementary Schools Flowood
Middle Schools Northwest Rankin Middle
High Schools Northwest Rankin
Others
HOA Fee Include Maintenance Grounds
Tax ID G11q000006 02550
Acceptable Financing Cash, Conventional, FHA, USDA Loan, VA Loan
Listing Terms Cash, Conventional, FHA, USDA Loan, VA Loan
Read Less Info
Want to know what your home might be worth? Contact us for a FREE valuation!

Our team is ready to help you sell your home for the highest possible price ASAP

Information is deemed to be reliable but not guaranteed. Copyright © 2025 MLS United, LLC.
"My job is to find and attract mastery-based agents to the office, protect the culture, and make sure everyone is happy! "








