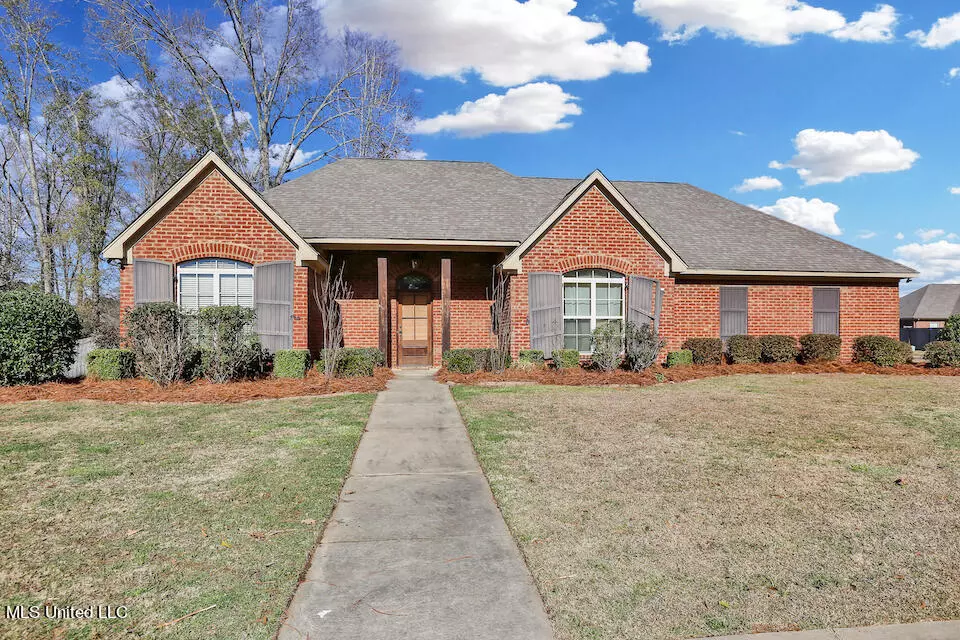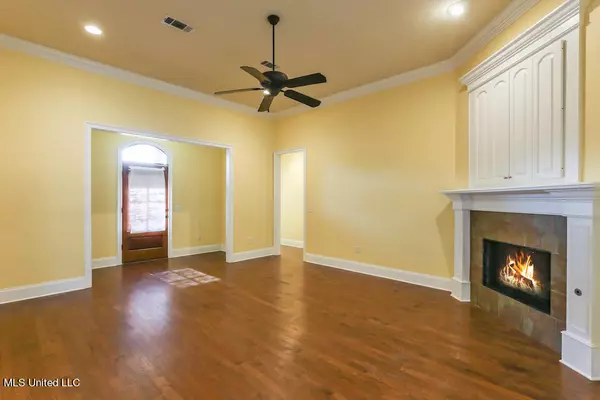$260,000
$260,000
For more information regarding the value of a property, please contact us for a free consultation.
4 Beds
2 Baths
1,882 SqFt
SOLD DATE : 03/04/2022
Key Details
Sold Price $260,000
Property Type Single Family Home
Sub Type Single Family Residence
Listing Status Sold
Purchase Type For Sale
Square Footage 1,882 sqft
Price per Sqft $138
Subdivision Bainbridge
MLS Listing ID 4007084
Sold Date 03/04/22
Style Traditional
Bedrooms 4
Full Baths 2
HOA Fees $50/ann
HOA Y/N Yes
Originating Board MLS United
Year Built 2007
Annual Tax Amount $1,446
Lot Size 0.370 Acres
Acres 0.37
Property Description
100% Financing Available! Kitchen Appliances, Washer & Dryer Remain! Germantown Schools! Walking Distance To Neighborhood Pool & Playground! Large Corner Lot w/Fenced Back Yard! 3D Virtual Tour Available - Be sure to click the virtual tour link. This excellent 4 bedroom, 2 bathroom open and split plan home is perfectly located within the neighborhood. A covered porch gives access to the foyer entry w/coat closet and leads straight into the large family room with corner fireplace and entertainment built-in above. The family room is open to the kitchen and breakfast area, which also provides access to the large covered patio that provides a gas connection for your grill. The nice sized breakfast area overlooks the back yard with a decent buffer between it and the spacious galley style kitchen w/large walk-in pantry on the opposite end. The kitchen boasts lots of counter space and cabinetry, as well as stainless steel appliances. All appliances remain. The master suite is off the small hall from the kitchen to the 2 car garage, to the rear of the house. It features a trey ceiling, separate vanities, jetted corner tub, separate shower, as well as a walk-in closet. The 3 remaining bedrooms and guest accessible bathroom are off the hall from the other side of the family room. This home has access to CSpire fiber and a provides a storage room in the garage. The neighborhood boasts a pool, playground, beautiful green space and water. Call today for your private showing.
Location
State MS
County Madison
Community Clubhouse, Curbs, Playground, Pool, Sidewalks
Direction From Yandell Rd, turn onto Bainbridge Parkway. When it dead ends into Bainbridge Crossing, take a RIGHT. House is on the nearest LEFT corner of Trailbridge Crossing next to the pool and playground.
Interior
Interior Features Built-in Features, Ceiling Fan(s), Double Vanity, Eat-in Kitchen, Entrance Foyer, High Ceilings, Open Floorplan, Pantry, Primary Downstairs, Storage, Tile Counters, Tray Ceiling(s), Walk-In Closet(s)
Heating Central, Fireplace(s), Natural Gas
Cooling Ceiling Fan(s), Central Air
Flooring Carpet, Tile, Wood
Fireplaces Type Gas Log
Fireplace Yes
Window Features Storm Window(s)
Appliance Cooktop, Dishwasher, Disposal, Dryer, Free-Standing Gas Range, Gas Cooktop, Gas Water Heater, Range Hood, Refrigerator, Stainless Steel Appliance(s), Vented Exhaust Fan, Washer
Laundry Electric Dryer Hookup, In Hall, Inside, Laundry Closet, Main Level, Washer Hookup
Exterior
Exterior Feature Private Yard, Rain Gutters, Other
Garage Attached, Driveway, Garage Door Opener, Garage Faces Side, Concrete
Garage Spaces 2.0
Community Features Clubhouse, Curbs, Playground, Pool, Sidewalks
Utilities Available Cable Available, Electricity Connected, Natural Gas Connected, Sewer Connected, Water Connected, Fiber to the House
Roof Type Architectural Shingles
Porch Front Porch, Slab
Parking Type Attached, Driveway, Garage Door Opener, Garage Faces Side, Concrete
Garage Yes
Private Pool No
Building
Lot Description Corner Lot, Fenced, Few Trees, Front Yard, Landscaped
Foundation Slab
Sewer Public Sewer
Water Public
Architectural Style Traditional
Level or Stories One
Structure Type Private Yard,Rain Gutters,Other
New Construction No
Schools
Elementary Schools Madison Crossing
Middle Schools Germantown Middle
High Schools Germantown
Others
HOA Fee Include Accounting/Legal,Maintenance Grounds,Management,Pool Service
Tax ID 083d-20-148-00-00
Acceptable Financing Cash, Conventional, FHA, USDA Loan, VA Loan
Listing Terms Cash, Conventional, FHA, USDA Loan, VA Loan
Read Less Info
Want to know what your home might be worth? Contact us for a FREE valuation!

Our team is ready to help you sell your home for the highest possible price ASAP

Information is deemed to be reliable but not guaranteed. Copyright © 2024 MLS United, LLC.

"My job is to find and attract mastery-based agents to the office, protect the culture, and make sure everyone is happy! "








