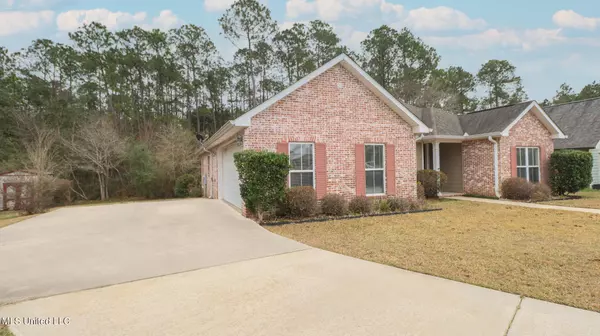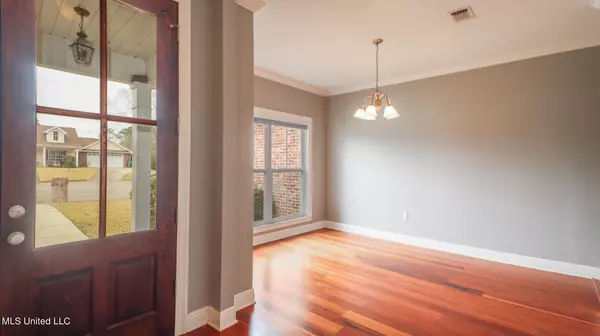$215,000
$215,000
For more information regarding the value of a property, please contact us for a free consultation.
3 Beds
2 Baths
1,875 SqFt
SOLD DATE : 03/15/2022
Key Details
Sold Price $215,000
Property Type Single Family Home
Sub Type Single Family Residence
Listing Status Sold
Purchase Type For Sale
Square Footage 1,875 sqft
Price per Sqft $114
Subdivision Lake Vill. Estates
MLS Listing ID 4010223
Sold Date 03/15/22
Style Traditional
Bedrooms 3
Full Baths 2
HOA Fees $10/ann
HOA Y/N Yes
Originating Board MLS United
Year Built 2008
Annual Tax Amount $2,350
Lot Size 10,018 Sqft
Acres 0.23
Lot Dimensions 46.4 x 26.2 x 119.4 x 129.8 x 108.3
Property Description
Looking to live in a quiet subdivision near a golf course? Look no further! This house makes not only a perfect ''family'' home, but is a great set up for entertainment, as well! From the formal and informal dining room, fabulous kitchen opening up to the living room with a cozy fireplace and built in entertainment center, all the way to the expansive back porch. The master bedroom includes a large walk in closet AND an area that would be ideal for an office, nursery, or dressing room! Not to mention the double vanity and jacuzzi tub in the master bathroom. On the opposite end of the house, two additional bedrooms, one including another large walk in closet, and a full guest bathroom with another double vanity, too! If that's not enough, take note to the double car garage and storage shed in the back! This home offers so much potential and is ready for a new owner! Don't walk, RUN!!
Location
State MS
County Harrison
Community Golf, Lake
Direction From Robinson Road, turn into Lake Village Estates. Follow the main road all the way to the back. Oakview Ct is the last street on the left. Last house on the right at the end of the cul-de-sac.
Rooms
Other Rooms Shed(s)
Interior
Interior Features Built-in Features, Ceiling Fan(s), Crown Molding, Double Vanity, Eat-in Kitchen, Entrance Foyer, Kitchen Island, Pantry, Soaking Tub, Stone Counters, Tray Ceiling(s), Walk-In Closet(s)
Heating Central, Electric
Cooling Ceiling Fan(s), Central Air, Electric
Flooring Carpet, Ceramic Tile, Wood
Fireplaces Type Living Room
Fireplace Yes
Window Features Blinds
Appliance Dishwasher, Gas Cooktop, Refrigerator
Exterior
Exterior Feature Private Yard
Parking Features Driveway, Concrete
Garage Spaces 2.0
Community Features Golf, Lake
Utilities Available Cable Available, Electricity Connected, Sewer Connected, Water Connected
Roof Type Shingle
Porch Deck, Rear Porch
Garage No
Private Pool No
Building
Lot Description Cul-De-Sac, Near Golf Course
Foundation Slab
Sewer Public Sewer
Water Public
Architectural Style Traditional
Level or Stories One
Structure Type Private Yard
New Construction No
Others
HOA Fee Include Other
Tax ID 0608c-01-022.000
Acceptable Financing Cash, Conventional, FHA, VA Loan
Listing Terms Cash, Conventional, FHA, VA Loan
Read Less Info
Want to know what your home might be worth? Contact us for a FREE valuation!

Our team is ready to help you sell your home for the highest possible price ASAP

Information is deemed to be reliable but not guaranteed. Copyright © 2025 MLS United, LLC.
"My job is to find and attract mastery-based agents to the office, protect the culture, and make sure everyone is happy! "








