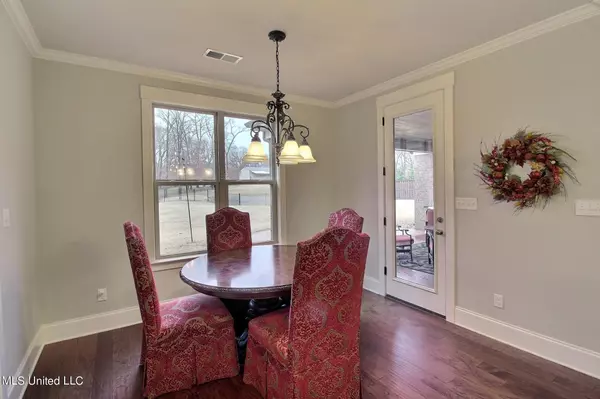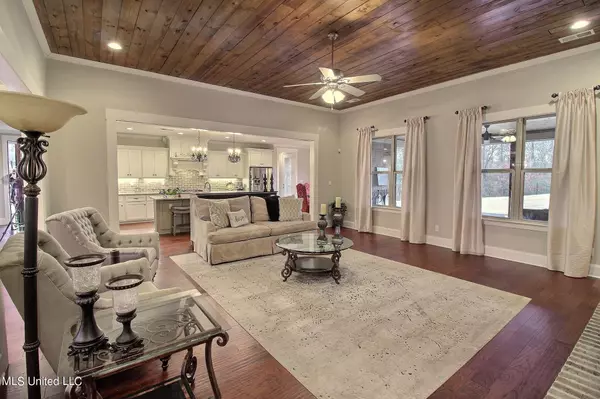$615,000
$615,000
For more information regarding the value of a property, please contact us for a free consultation.
6 Beds
5 Baths
4,417 SqFt
SOLD DATE : 04/01/2022
Key Details
Sold Price $615,000
Property Type Single Family Home
Sub Type Single Family Residence
Listing Status Sold
Purchase Type For Sale
Square Footage 4,417 sqft
Price per Sqft $139
Subdivision Hidden View
MLS Listing ID 4008265
Sold Date 04/01/22
Style Traditional
Bedrooms 6
Full Baths 4
Half Baths 1
HOA Y/N Yes
Originating Board MLS United
Year Built 2017
Annual Tax Amount $3,451
Lot Size 0.690 Acres
Acres 0.69
Lot Dimensions 150x200
Property Description
Gorgeous home overlooking pond! Hardwood floors and custom ceilings. Big DR for entertaining. 'All the latest' kitchen includes gas cooking and double ovens, island w/snack bar, and walk-in pantry. Great room joins kitchen...so open and spacious. Primary suite features an amazing closet professionally organized w/built-ins...even a 2-tiered jewelry drawer! 2nd BR with private bath downstairs as well as an office w/desk & closet. 4 BRs, 2 BAs (one is Jack-n-Jill) and a bonus room up. LOADS of attic space! Enjoy pond views from covered and uncovered patios.
Location
State MS
County Desoto
Direction Head North on Getwell from 269. Pass 4-way stop through Pleasant Hill & take the next left onto Lester Rd. First left into Hidden View subdivision. Follow Radley Road to Atticus Lane. Home will be on your right.
Interior
Interior Features Bookcases, Breakfast Bar, Built-in Features, Ceiling Fan(s), Coffered Ceiling(s), Crown Molding, Double Vanity, Dry Bar, Entrance Foyer, Granite Counters, Kitchen Island, Open Floorplan, Pantry, Primary Downstairs, Recessed Lighting, Soaking Tub, Tray Ceiling(s), Vaulted Ceiling(s), Walk-In Closet(s)
Heating Central, Fireplace(s), Natural Gas
Cooling Ceiling Fan(s), Central Air, Electric, Gas
Flooring Carpet, Hardwood, Tile
Fireplaces Type Gas Log, Great Room, Raised Hearth
Fireplace Yes
Window Features Double Pane Windows,Shutters
Appliance Dishwasher, Disposal, Double Oven, Exhaust Fan, Gas Cooktop, Microwave, Stainless Steel Appliance(s)
Laundry Inside, Laundry Room, Lower Level, Sink
Exterior
Exterior Feature Private Entrance, Private Yard, Rain Gutters
Garage Attached, Garage Faces Side, Inside Entrance, Lighted, Concrete
Garage Spaces 3.0
Utilities Available Electricity Connected, Natural Gas Connected, Sewer Connected, Water Connected
Waterfront Yes
Waterfront Description Pond,View
Roof Type Composition,Shingle
Porch Patio, Side Porch
Parking Type Attached, Garage Faces Side, Inside Entrance, Lighted, Concrete
Garage Yes
Private Pool No
Building
Lot Description Fenced, Few Trees, Front Yard, Landscaped, Views
Foundation Slab
Sewer Public Sewer
Water Public
Architectural Style Traditional
Level or Stories Two
Structure Type Private Entrance,Private Yard,Rain Gutters
New Construction No
Schools
Elementary Schools Desoto Central
Middle Schools Desoto Central
High Schools Desoto Central
Others
HOA Fee Include Other
Tax ID 2078280300000900
Acceptable Financing Cash, Conventional, FHA, VA Loan
Listing Terms Cash, Conventional, FHA, VA Loan
Read Less Info
Want to know what your home might be worth? Contact us for a FREE valuation!

Our team is ready to help you sell your home for the highest possible price ASAP

Information is deemed to be reliable but not guaranteed. Copyright © 2024 MLS United, LLC.

"My job is to find and attract mastery-based agents to the office, protect the culture, and make sure everyone is happy! "








