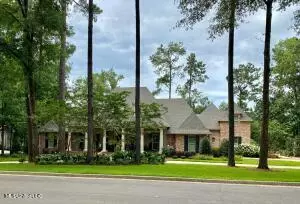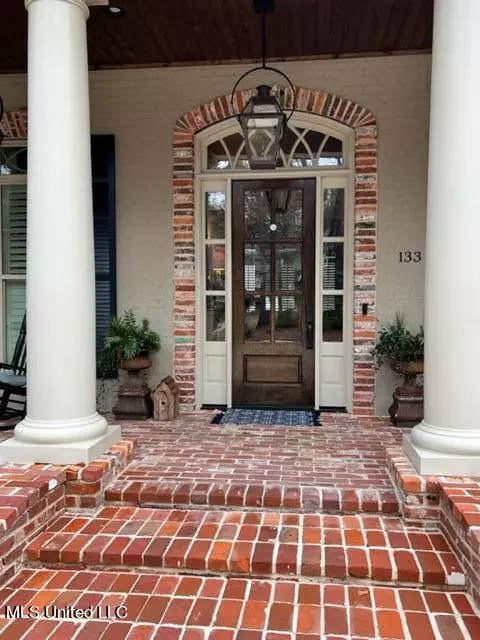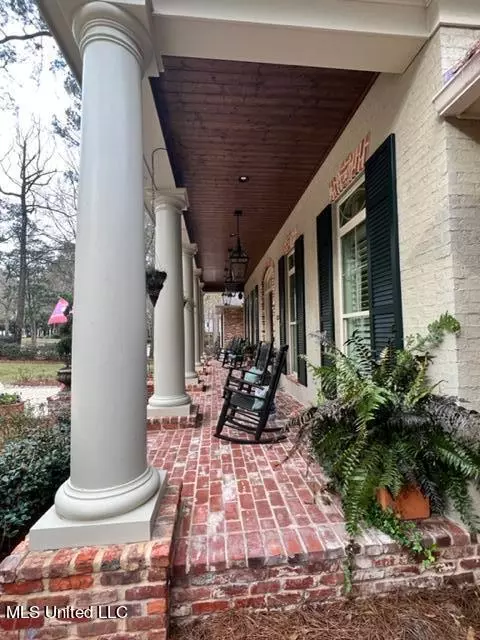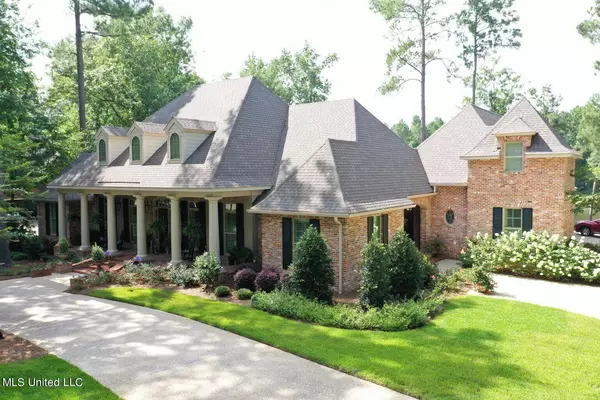$1,785,000
$1,785,000
For more information regarding the value of a property, please contact us for a free consultation.
6 Beds
4 Baths
5,000 SqFt
SOLD DATE : 06/14/2022
Key Details
Sold Price $1,785,000
Property Type Single Family Home
Sub Type Single Family Residence
Listing Status Sold
Purchase Type For Sale
Square Footage 5,000 sqft
Price per Sqft $357
Subdivision Canebrake
MLS Listing ID 4007814
Sold Date 06/14/22
Style French Acadian
Bedrooms 6
Full Baths 3
Half Baths 1
HOA Fees $105/mo
HOA Y/N Yes
Originating Board MLS United
Year Built 2016
Annual Tax Amount $8,479
Lot Size 0.980 Acres
Acres 0.98
Property Description
Southern waterfront living, at its best! Custom built Burt Williamson home, only 5 years young. Built from reclaimed Carolina brick, complete foam insulation and high efficiency windows, to make it energy efficient. Hours of endless entertainment with beadcrete gunite pool, outdoor kitchen and boathouse with touchless boat cover. Home is equipped with a control 4 smart home system, Thermador professional appliances, safe room and whole home generator for bad weather, security system with multiple cameras, whole home water filtration system and high end finishes throughout. 3 car garage with one car lift. Newly built magazine worthy conservatory/greenhouse for the garden enthusiast. Give your agent a call and come see this incredible property. AGENT OWNED
Location
State MS
County Lamar
Community Boating, Clubhouse, Fishing, Golf, Hiking/Walking Trails, Lake, Park, Playground, Pool, Tennis Court(S)
Direction Enter through main entrance of Canebrake on highway 98. Take a left on W Canebrake Blvd and house is one mile on your right side.
Rooms
Other Rooms Boat House, Greenhouse
Interior
Interior Features Bar, Beamed Ceilings, Built-in Features, Ceiling Fan(s), Coffered Ceiling(s), Crown Molding, Double Vanity, Eat-in Kitchen, Entrance Foyer, Granite Counters, High Ceilings, High Speed Internet, His and Hers Closets, Kitchen Island, Open Floorplan, Pantry, Primary Downstairs, Recessed Lighting, Smart Home, Smart Thermostat, Soaking Tub, Sound System, Special Wiring, Stone Counters, Storage, Walk-In Closet(s), Wet Bar
Heating Heat Pump
Cooling Ceiling Fan(s), Central Air, Heat Pump
Flooring Ceramic Tile, Marble, Wood
Fireplaces Type Bedroom, Den, Fire Pit, Gas Log, Wood Burning
Fireplace Yes
Window Features Low Emissivity Windows,Plantation Shutters
Appliance Bar Fridge, Built-In Gas Range, Built-In Refrigerator, Convection Oven, Dishwasher, Disposal, Double Oven, Ice Maker, Microwave, Tankless Water Heater, Vented Exhaust Fan, Warming Drawer, Water Purifier Owned
Laundry Lower Level, Sink
Exterior
Exterior Feature Boat Slip, Dock, Fire Pit, Landscaping Lights, Lighting, Outdoor Kitchen, Rain Gutters
Parking Features Garage Door Opener, Garage Faces Side, Concrete
Garage Spaces 3.0
Pool Gunite, In Ground, Salt Water
Community Features Boating, Clubhouse, Fishing, Golf, Hiking/Walking Trails, Lake, Park, Playground, Pool, Tennis Court(s)
Utilities Available Cable Available, Electricity Connected, Propane Available, Sewer Connected, Water Available, Fiber to the House
Waterfront Description Lake Front
Roof Type Architectural Shingles
Porch Front Porch, Rear Porch, Side Porch
Garage No
Private Pool Yes
Building
Lot Description Landscaped, Many Trees, Near Golf Course
Foundation Chainwall
Sewer Public Sewer
Water Community
Architectural Style French Acadian
Level or Stories One and One Half
Structure Type Boat Slip,Dock,Fire Pit,Landscaping Lights,Lighting,Outdoor Kitchen,Rain Gutters
New Construction No
Schools
Elementary Schools Longleaf
Middle Schools Oak Grove
High Schools Oak Grove
Others
HOA Fee Include Maintenance Grounds,Management,Salaries/Payroll,Security
Tax ID 101p-11-174.000
Acceptable Financing Conventional
Listing Terms Conventional
Read Less Info
Want to know what your home might be worth? Contact us for a FREE valuation!

Our team is ready to help you sell your home for the highest possible price ASAP

Information is deemed to be reliable but not guaranteed. Copyright © 2025 MLS United, LLC.
"My job is to find and attract mastery-based agents to the office, protect the culture, and make sure everyone is happy! "








