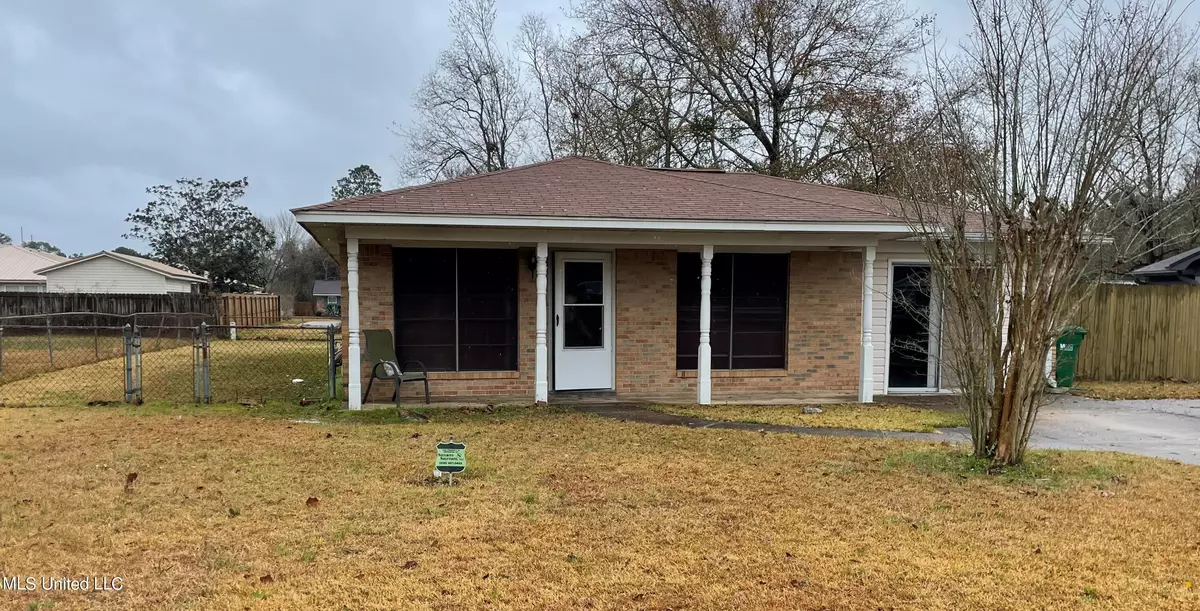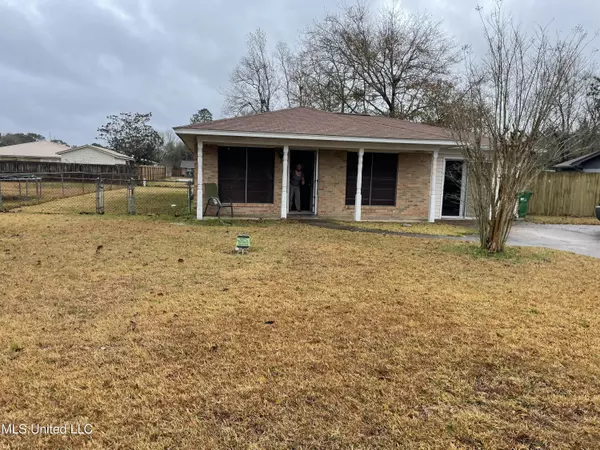$127,500
$127,500
For more information regarding the value of a property, please contact us for a free consultation.
3 Beds
2 Baths
1,341 SqFt
SOLD DATE : 03/10/2022
Key Details
Sold Price $127,500
Property Type Single Family Home
Sub Type Single Family Residence
Listing Status Sold
Purchase Type For Sale
Square Footage 1,341 sqft
Price per Sqft $95
Subdivision Cedar Grove
MLS Listing ID 4008271
Sold Date 03/10/22
Style Ranch
Bedrooms 3
Full Baths 2
Originating Board MLS United
Year Built 1973
Annual Tax Amount $1,075
Lot Size 9,147 Sqft
Acres 0.21
Lot Dimensions 72x124x73x123
Property Description
UPDATE: MULTIPLE OFFERS ACCEPTED UNTIL 2/8/22 AT 3:00 PM. Step back in time to this well loved and cared for house, full of good times and memories. House has great bones! Some updates have been made, (bathrooms), but seller wants you to have the opportunity to make it your own! ($2500 Flooring Allowance). Great neighborhood and neighbors in a very popular subdivision. A 12'x36' Shed/Workshop with rafter storage. Deck, picnic tables boasts tons of shared times. No damage in any major storm since built. Easy to live here while you change out flooring and paint. Although the water bed is gone, there may be a lava lamp somewhere...... Multiple offers accepted until 2/8/22 - 3 p.m.
Location
State MS
County Jackson
Community Near Entertainment
Direction I-10 exit 50 south. Go west on Big Ridge, then to Waycross, then to Hammond.
Rooms
Other Rooms Workshop
Interior
Interior Features Breakfast Bar, Ceiling Fan(s), Eat-in Kitchen, Kitchen Island, Laminate Counters, Primary Downstairs, Storage
Heating Natural Gas
Cooling Ceiling Fan(s), Central Air
Flooring Carpet, Ceramic Tile, Linoleum
Fireplace No
Window Features Window Treatments
Appliance Dishwasher, Dryer, Free-Standing Gas Range, Free-Standing Refrigerator, Gas Cooktop, Refrigerator, Washer
Laundry Electric Dryer Hookup, Laundry Closet, Main Level, Washer Hookup, See Remarks
Exterior
Exterior Feature Private Yard, Rain Gutters
Garage Concrete, Driveway, On Street, Paved, Side by Side
Community Features Near Entertainment
Utilities Available Cable Available, Electricity Connected, Sewer Connected, Water Connected
Roof Type Asphalt Shingle
Porch Deck, Rear Porch
Parking Type Concrete, Driveway, On Street, Paved, Side by Side
Garage No
Private Pool No
Building
Lot Description Fenced, Few Trees, Front Yard
Foundation Slab
Sewer Public Sewer
Water Public
Architectural Style Ranch
Level or Stories One
Structure Type Private Yard,Rain Gutters
New Construction No
Schools
Middle Schools St Martin Middle School
High Schools St. Martin
Others
Tax ID 0-51-02-767.000
Acceptable Financing Cash, Conventional, FHA, USDA Loan, VA Loan
Listing Terms Cash, Conventional, FHA, USDA Loan, VA Loan
Read Less Info
Want to know what your home might be worth? Contact us for a FREE valuation!

Our team is ready to help you sell your home for the highest possible price ASAP

Information is deemed to be reliable but not guaranteed. Copyright © 2024 MLS United, LLC.

"My job is to find and attract mastery-based agents to the office, protect the culture, and make sure everyone is happy! "








