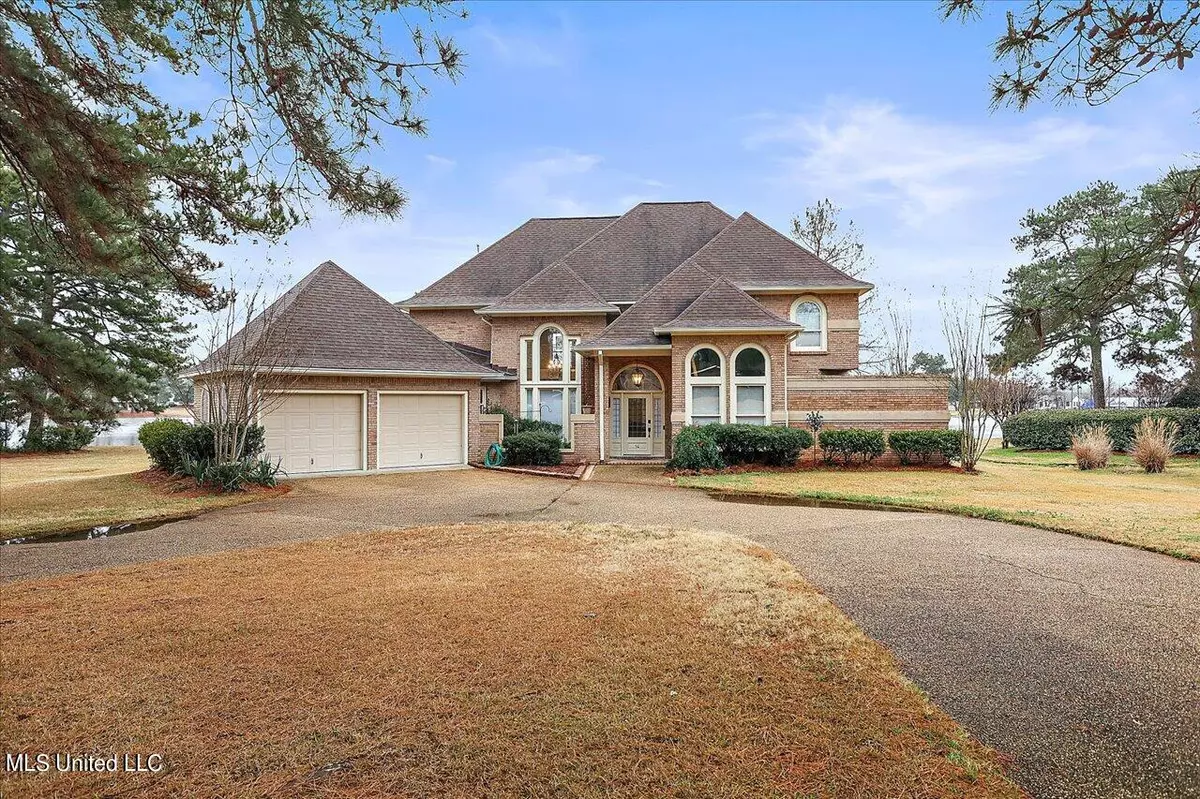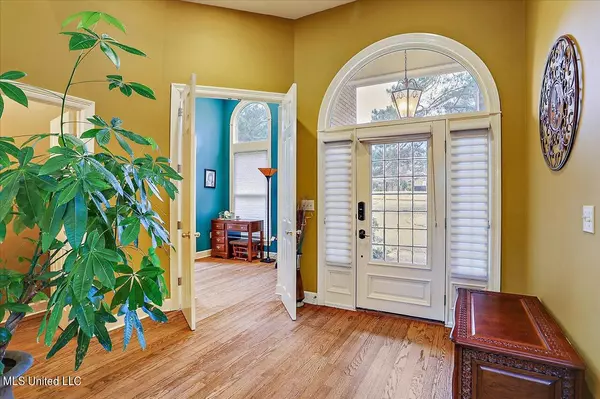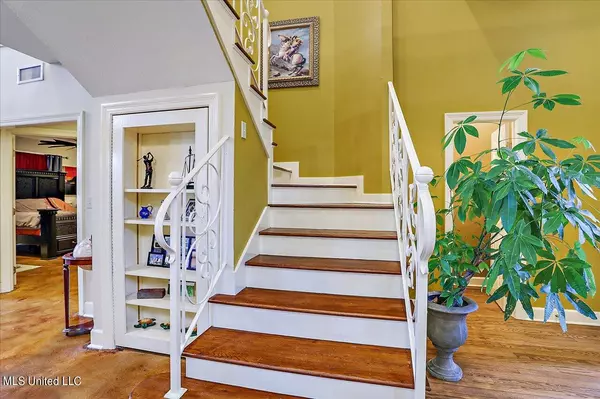$389,900
$389,900
For more information regarding the value of a property, please contact us for a free consultation.
4 Beds
4 Baths
2,981 SqFt
SOLD DATE : 03/11/2022
Key Details
Sold Price $389,900
Property Type Single Family Home
Sub Type Single Family Residence
Listing Status Sold
Purchase Type For Sale
Square Footage 2,981 sqft
Price per Sqft $130
Subdivision Lakepointe Of Crossgates
MLS Listing ID 4008457
Sold Date 03/11/22
Style Traditional
Bedrooms 4
Full Baths 3
Half Baths 1
Originating Board MLS United
Year Built 1994
Annual Tax Amount $4,316
Lot Size 0.500 Acres
Acres 0.5
Property Description
STUNNING HOME ON CROSSGATES LAKE! A rare find in Brandon School District, this 4 bedroom, 3.5 bath home boasts 2981 sq. ft. of comfort and charm. As you pull into the half circle drive, you immediately notice this house stands out from the rest with great curb appeal, a beautifully landscaped yard, a goldfish pond, and a private courtyard. As you enter the front door you are met with 18 ft ceilings, large windows, and serene views of the lake. The dining room and living room are open to each other and are complimented by the large gas log fireplace. Off the living room you will find a large kitchen and breakfast nook, with plenty of storage and room for entertaining. From the kitchen you enter a hallway leading to the laundry room, and two car garage. On the other side of the first floor, you will find the most perfect and peaceful library overlooking the private courtyard, and the master suite. The spacious master bathroom offers a great retreat after a long day, with a large whirlpool tub with views into the private courtyard. Upstairs, you will find the three large guest bedrooms. Two bedrooms are located on the right side of the home with a shared bath, and across the catwalk, on the left side of the home, you will find the fourth bedroom with its own bathroom.
The backyard is sizeable with a deck and panoramic views of Crossgates Lake.
Location
State MS
County Rankin
Community Lake
Direction From Hwy 80 in Brandon, turn onto Stonegate. House is on the right
Rooms
Other Rooms Gazebo
Interior
Interior Features Bar, Bookcases, Ceiling Fan(s), Crown Molding, Double Vanity, Entrance Foyer, High Ceilings, Kitchen Island, Open Floorplan, Pantry, Primary Downstairs, Storage, Tile Counters, Walk-In Closet(s), Wet Bar
Heating Central, Natural Gas
Cooling Ceiling Fan(s), Central Air, Gas
Flooring Carpet, Laminate, Painted/Stained, Tile
Fireplaces Type Bath, Dining Room, Gas Log, Library, Living Room
Fireplace Yes
Window Features Insulated Windows,Window Treatments,Wood Frames
Appliance Dishwasher, Double Oven, Electric Cooktop, Oven, Trash Compactor, Water Heater
Laundry Laundry Room, Main Level
Exterior
Exterior Feature Lighting, Rain Gutters
Parking Features Attached, Circular Driveway, Garage Door Opener, Garage Faces Front
Garage Spaces 2.0
Community Features Lake
Utilities Available Electricity Connected, Natural Gas Connected, Sewer Connected, Water Connected
Waterfront Description Lake,Lake Front,View,Waterfront
Roof Type Architectural Shingles
Porch Deck
Garage Yes
Private Pool No
Building
Lot Description Landscaped, Sprinklers In Front, Sprinklers In Rear, Views
Foundation Brick/Mortar
Sewer Public Sewer
Water Public
Architectural Style Traditional
Level or Stories Two
Structure Type Lighting,Rain Gutters
New Construction No
Schools
Elementary Schools Brandon
Middle Schools Brandon
High Schools Brandon
Others
Tax ID H09b-000023-00030
Acceptable Financing Cash, Conventional, FHA, USDA Loan, VA Loan
Listing Terms Cash, Conventional, FHA, USDA Loan, VA Loan
Read Less Info
Want to know what your home might be worth? Contact us for a FREE valuation!

Our team is ready to help you sell your home for the highest possible price ASAP

Information is deemed to be reliable but not guaranteed. Copyright © 2025 MLS United, LLC.
"My job is to find and attract mastery-based agents to the office, protect the culture, and make sure everyone is happy! "








