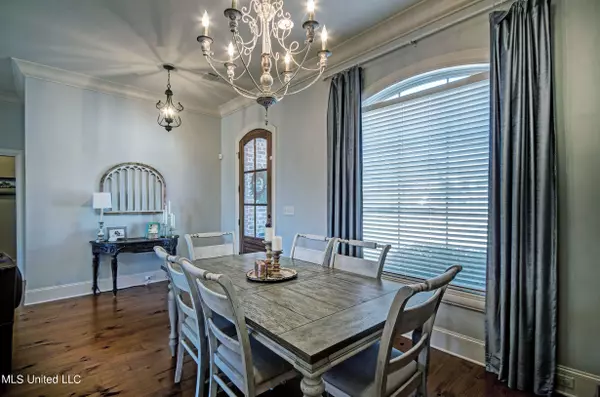$360,000
$360,000
For more information regarding the value of a property, please contact us for a free consultation.
4 Beds
3 Baths
2,186 SqFt
SOLD DATE : 03/08/2022
Key Details
Sold Price $360,000
Property Type Single Family Home
Sub Type Single Family Residence
Listing Status Sold
Purchase Type For Sale
Square Footage 2,186 sqft
Price per Sqft $164
Subdivision Ashbrooke
MLS Listing ID 4008658
Sold Date 03/08/22
Style French Acadian
Bedrooms 4
Full Baths 3
HOA Fees $48/ann
HOA Y/N Yes
Originating Board MLS United
Year Built 2013
Annual Tax Amount $2,186
Lot Size 0.500 Acres
Acres 0.5
Lot Dimensions 0-0.5acres
Property Description
Beautiful 4 bedroom-3 bath home in the highly sought after Ashbrooke subdivision offers a great open entertaining floor plan. Living room is open to the kitchen & dining area. Stainless appliances. Split plan. Hardwood floors throughout the entire house. NO CARPET! Secondary bedrooms share a jack and jill bath. Plus an additional hallway bathroom for front bedroom. Large master suite with trey ceiling, his and her vanity sinks, a garden tub and large tile shower. Separate laundry room with utility sink & built-in storage cabinets. Large, custom built-ins in the garage granting plenty of storage. Wood privacy fence in back yard. Covered back porch. Gutters. Hurry to see this amazing home today! It won't last long!
Location
State MS
County Madison
Community Clubhouse, Playground, Pool, Sidewalks, Street Lights
Direction Turn into the Ashbrooke subdivision from Stribling Rd. At the first stop sign turn right. Turn right onto Azalea Cove. The house is the 2nd house on the right.
Interior
Interior Features Ceiling Fan(s), Crown Molding, Double Vanity, Granite Counters, High Ceilings, High Speed Internet, His and Hers Closets, Kitchen Island, Open Floorplan, Recessed Lighting, Storage, Tray Ceiling(s), Walk-In Closet(s)
Heating Natural Gas
Cooling Ceiling Fan(s), Central Air, Electric, Gas
Flooring Hardwood, Tile
Fireplaces Type Living Room
Fireplace Yes
Window Features Blinds,Insulated Windows
Appliance Dishwasher, Gas Cooktop, Microwave, Oven, Range Hood, Stainless Steel Appliance(s), Tankless Water Heater
Laundry Sink
Exterior
Exterior Feature Private Yard
Garage Driveway, Parking Pad
Community Features Clubhouse, Playground, Pool, Sidewalks, Street Lights
Utilities Available Cable Connected, Electricity Connected, Natural Gas Connected, Sewer Available, Water Connected, Fiber to the House
Roof Type Architectural Shingles
Porch Deck, Patio
Parking Type Driveway, Parking Pad
Garage No
Building
Lot Description Cul-De-Sac
Foundation Slab
Sewer Public Sewer
Water Public
Architectural Style French Acadian
Level or Stories One
Structure Type Private Yard
New Construction No
Schools
Elementary Schools Mannsdale
Middle Schools Germantown Middle
High Schools Germantown
Others
HOA Fee Include Pool Service
Tax ID 081f-13-131-00-00
Acceptable Financing Cash, Conventional, FHA
Listing Terms Cash, Conventional, FHA
Read Less Info
Want to know what your home might be worth? Contact us for a FREE valuation!

Our team is ready to help you sell your home for the highest possible price ASAP

Information is deemed to be reliable but not guaranteed. Copyright © 2024 MLS United, LLC.

"My job is to find and attract mastery-based agents to the office, protect the culture, and make sure everyone is happy! "








