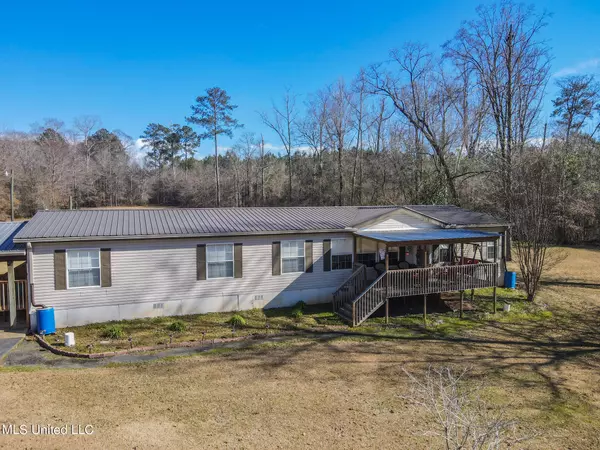$250,000
$250,000
For more information regarding the value of a property, please contact us for a free consultation.
3 Beds
2 Baths
2,320 SqFt
SOLD DATE : 03/31/2022
Key Details
Sold Price $250,000
Property Type Manufactured Home
Sub Type Manufactured Home
Listing Status Sold
Purchase Type For Sale
Square Footage 2,320 sqft
Price per Sqft $107
Subdivision Metes And Bounds
MLS Listing ID 4008729
Sold Date 03/31/22
Style Double Wide
Bedrooms 3
Full Baths 2
Originating Board MLS United
Year Built 2005
Annual Tax Amount $333
Lot Size 5.930 Acres
Acres 5.93
Property Description
**MOVE-IN READY ON ACREAGE** Over 2300 square feet on +/- 6 acres with 3 bedrooms, 2 bathrooms, and an AWESOME shop space! Beautiful property with stocked pond and 2 covered decks. There are also 2 carports with enough covered parking for 4 vehicles. This one has it all! Very well maintained and ready for new owners. In addition to the spacious bedrooms, there is a sunroom off the back of the living room and a flex space off one end of the living room that is currently being used as a formal dining room. It could easily be a 4th bedroom or home office. You'll love the open feel this one has and the kitchen is spacious, with a wall oven, smooth surface electric cooktop with a modern stainless steel vent hood, and an island with a breakfast bar. The laundry room is also surprisingly large and offers great storage. The SHOP/CAVE is a fantastic bonus feature, and is heated with a wall mounted propane space heater and cooled with a large wall mounted window unit. It's a wonderful place to hang out with friends and family and entertain! Just off the back of the SHOP/CAVE is an insulated workshop with work benches and peg board, to keep your tools and equipment organized. There is also a storm shelter on the property that's easy to access. You don't want to miss your opportunity to check this one out, so call your favorite real estate professional today!
Location
State MS
County Rankin
Direction From I-20 take the Pelahatchie Exit. Head South on Hwy 43 towards Puckett. Property will be about 7.5 miles down on your LEFT just past Woodrow Martin Road.
Rooms
Other Rooms Cave(s), Outbuilding, Shed(s), Storm Shelter, Workshop
Interior
Interior Features Breakfast Bar, Ceiling Fan(s), Double Vanity, Kitchen Island, Soaking Tub, Walk-In Closet(s)
Heating Central, Electric, Wall Furnace
Cooling Ceiling Fan(s), Central Air, Electric, Wall/Window Unit(s)
Flooring Carpet, Simulated Wood, Vinyl
Fireplaces Type Den
Fireplace Yes
Window Features Aluminum Frames,Blinds
Appliance Cooktop, Dishwasher, Electric Cooktop, Microwave, Range Hood, Stainless Steel Appliance(s)
Laundry Electric Dryer Hookup, Inside, Laundry Room, Main Level, Sink, Washer Hookup
Exterior
Exterior Feature Rain Barrel/Cistern(s), Rain Gutters
Garage Attached Carport, Circular Driveway, Covered, Detached Carport, Paved
Carport Spaces 4
Community Features None
Utilities Available Electricity Connected, Water Connected, Fiber to the House
Waterfront Yes
Waterfront Description Pond,View
Roof Type Metal
Porch Deck, Front Porch, Rear Porch
Parking Type Attached Carport, Circular Driveway, Covered, Detached Carport, Paved
Garage No
Private Pool No
Building
Lot Description Cleared, Front Yard, Views
Foundation Conventional
Sewer Waste Treatment Plant
Water Community, Public
Architectural Style Double Wide
Level or Stories One
Structure Type Rain Barrel/Cistern(s),Rain Gutters
New Construction No
Schools
Elementary Schools Puckett
Middle Schools Puckett
High Schools Puckett
Others
Tax ID Q06-000009-00000
Acceptable Financing Cash, Conventional, FHA
Listing Terms Cash, Conventional, FHA
Read Less Info
Want to know what your home might be worth? Contact us for a FREE valuation!

Our team is ready to help you sell your home for the highest possible price ASAP

Information is deemed to be reliable but not guaranteed. Copyright © 2024 MLS United, LLC.

"My job is to find and attract mastery-based agents to the office, protect the culture, and make sure everyone is happy! "








