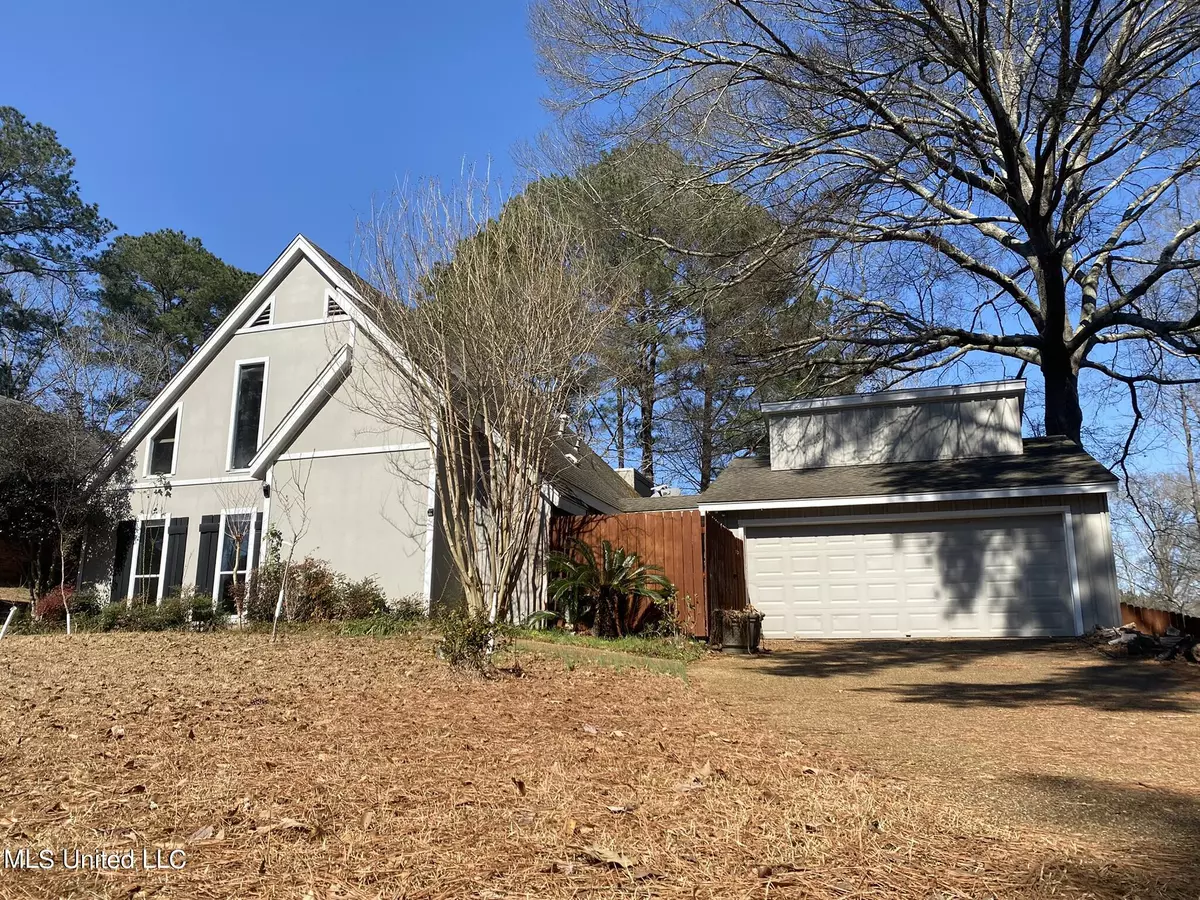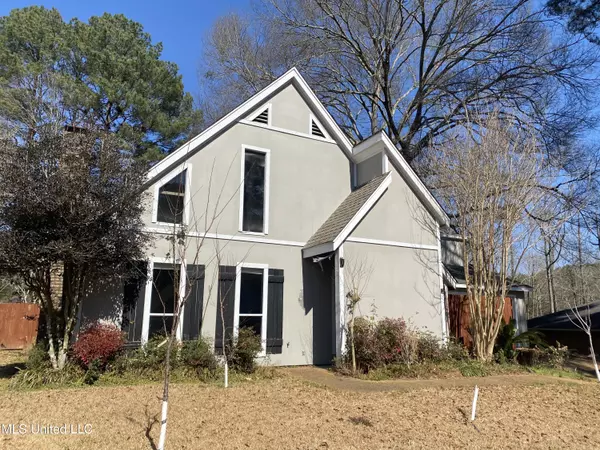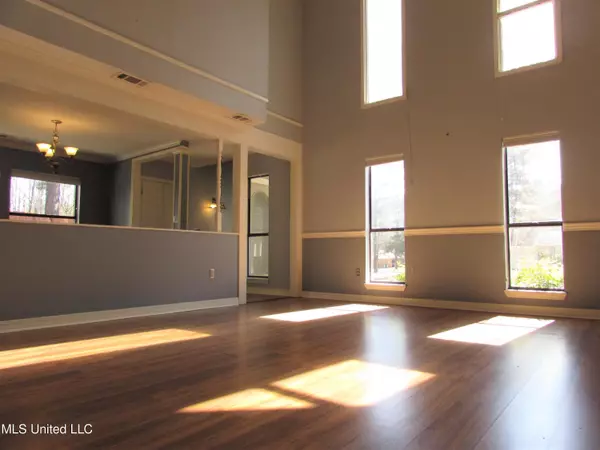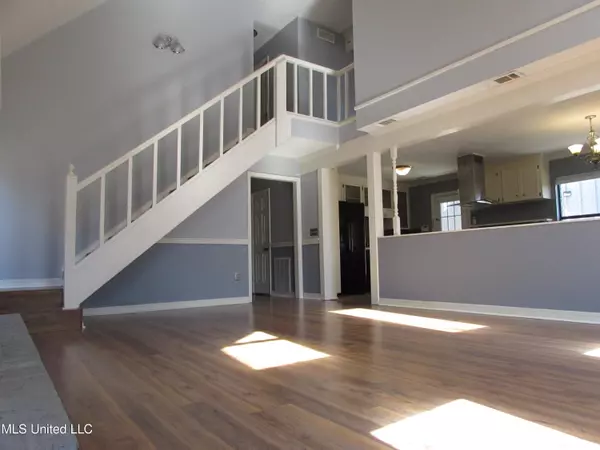$222,000
$222,000
For more information regarding the value of a property, please contact us for a free consultation.
3 Beds
2 Baths
1,848 SqFt
SOLD DATE : 04/14/2022
Key Details
Sold Price $222,000
Property Type Single Family Home
Sub Type Single Family Residence
Listing Status Sold
Purchase Type For Sale
Square Footage 1,848 sqft
Price per Sqft $120
Subdivision Crossgates
MLS Listing ID 4009077
Sold Date 04/14/22
Style A-Frame
Bedrooms 3
Full Baths 2
Originating Board MLS United
Year Built 1983
Annual Tax Amount $750
Lot Size 0.500 Acres
Acres 0.5
Property Description
Have you been looking for the perfect home, located in the Brandon school district, at a reasonable, affordable price?
Are you having to find a home with character?
Are you hoping to have that home, with a large, private backyard?
Do you hope to avoid dealing with covenants and homeowners dues?
This is no easy find!
If this sounds like your cup of tea,
Your search is over!
This home has all you have been looking for and then some. A nice amount of square footage, large lot that is private and usable, a crazy amount of storage space, large bedrooms, walk-in closets, granite countertops in the kitchen, updated drop-down vent hood, beautiful amount of natural lighting, tankless hot water heater, large master bedroom with 2 walk in closets and a craft/nursery/office space/whatever you and your creative mind can come up with, beautiful family room with 20+ vaulted ceilings, wood burning fireplace, and so much more.
Schedule your showing right away. This jewel will not last long!
Location
State MS
County Rankin
Community Near Entertainment, Pool, Street Lights
Direction From Woodgate, take Treeway, left on Sunline, and then left on Fern.
Interior
Interior Features Bookcases, Breakfast Bar, Built-in Features, Ceiling Fan(s), Granite Counters, High Ceilings, High Speed Internet, His and Hers Closets, Pantry, Recessed Lighting, Vaulted Ceiling(s), Walk-In Closet(s)
Heating Central, Fireplace(s), Heat Pump, Natural Gas
Cooling Ceiling Fan(s), Central Air, Electric
Fireplaces Type Living Room, Wood Burning
Fireplace Yes
Window Features Skylight(s)
Appliance Cooktop, Dishwasher, Disposal, Electric Cooktop, Refrigerator, Tankless Water Heater
Laundry In Hall, Laundry Closet, Main Level
Exterior
Exterior Feature Private Entrance, Private Yard, Uncovered Courtyard
Parking Features Detached, Garage Faces Front, Concrete
Garage Spaces 2.0
Community Features Near Entertainment, Pool, Street Lights
Utilities Available Cable Available, Electricity Connected, Natural Gas Connected, Phone Available, Sewer Connected
Roof Type Asphalt Shingle
Porch Rear Porch, Slab
Garage No
Building
Lot Description Fenced, Level
Foundation Slab
Sewer Public Sewer
Water Public
Architectural Style A-Frame
Level or Stories Two
Structure Type Private Entrance,Private Yard,Uncovered Courtyard
New Construction No
Schools
Elementary Schools Brandon
Middle Schools Brandon
High Schools Brandon
Others
Tax ID H09k000009 00090
Acceptable Financing Cash, Conventional, FHA, VA Loan
Listing Terms Cash, Conventional, FHA, VA Loan
Read Less Info
Want to know what your home might be worth? Contact us for a FREE valuation!

Our team is ready to help you sell your home for the highest possible price ASAP

Information is deemed to be reliable but not guaranteed. Copyright © 2025 MLS United, LLC.
"My job is to find and attract mastery-based agents to the office, protect the culture, and make sure everyone is happy! "








