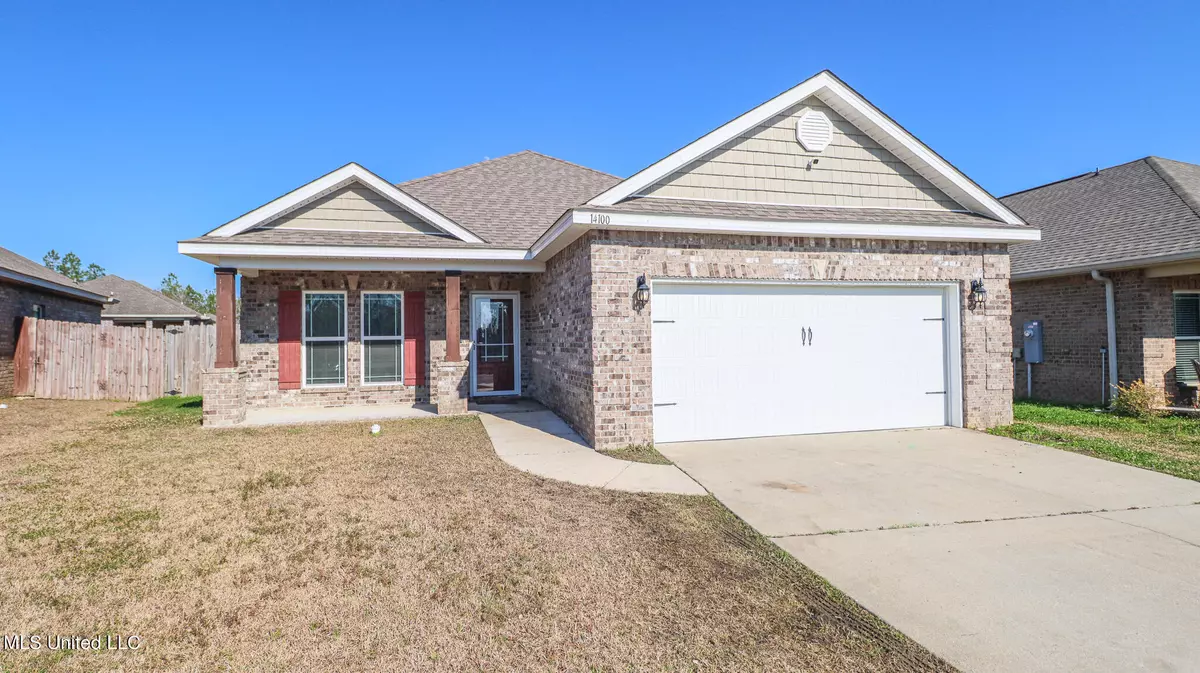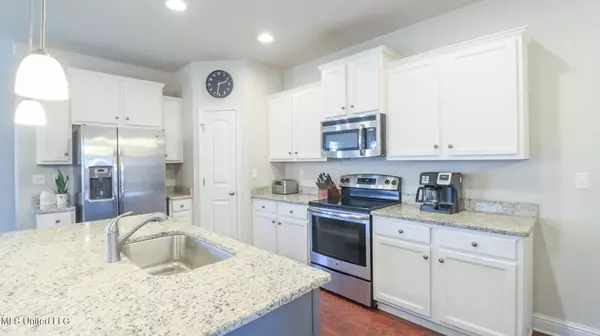$225,000
$225,000
For more information regarding the value of a property, please contact us for a free consultation.
4 Beds
2 Baths
1,948 SqFt
SOLD DATE : 03/24/2022
Key Details
Sold Price $225,000
Property Type Single Family Home
Sub Type Single Family Residence
Listing Status Sold
Purchase Type For Sale
Square Footage 1,948 sqft
Price per Sqft $115
Subdivision Duckworth Pond
MLS Listing ID 4009118
Sold Date 03/24/22
Style Traditional
Bedrooms 4
Full Baths 2
Originating Board MLS United
Year Built 2016
Annual Tax Amount $1,999
Lot Dimensions 47x125x65x124
Property Description
If you are tired of seeing small houses with a big price tag, then look no more! This 4 bedroom, 2 bath house has over 1,900 square feet of wonderful living area! The design is similar to new construction with its open kitchen, dining and great room...just bigger! There are granite counters in the kitchen & baths. The kitchen has an island large enough to use as a breafast bar, has a farmhouse style sink, and a pantry! The ceilings are 9 foot through out the house with a trey ceiling in the main bedroom & great room. Hardwood floors everywhere except for ceramic tile in the baths & carpet in the bedrooms. This is a split plan so everyone has privacy! The covered back patio faces east which is perfect for morning coffee & afternoon relaxation! Plus, the yard has a privacy fence in case you need a safe place for pets!
Location
State MS
County Harrison
Community Curbs, Lake, Sidewalks, Street Lights
Direction Duckworth Pond is on the east side of Old Hwy 49, North of Duckworth Rd and South of South Swan Rd. Waterford Circle is the first street off Annadale Circle in Duckworth Pond. The GPS should take you right to it! Easy peasy!
Interior
Interior Features Breakfast Bar, Ceiling Fan(s), Crown Molding, Double Vanity, Entrance Foyer, Granite Counters, Kitchen Island, Open Floorplan, Pantry, Tray Ceiling(s), Walk-In Closet(s)
Heating Central, Heat Pump
Cooling Ceiling Fan(s), Central Air
Flooring Carpet, Ceramic Tile, Wood
Fireplace No
Window Features Blinds
Appliance Dishwasher, Disposal, Electric Range, Microwave
Laundry Laundry Room
Exterior
Exterior Feature Private Yard
Parking Features On Street, Concrete
Garage Spaces 2.0
Community Features Curbs, Lake, Sidewalks, Street Lights
Utilities Available Cable Connected, Electricity Connected, Phone Not Available, Sewer Connected, Water Connected
Roof Type Architectural Shingles,Asphalt Shingle
Porch Front Porch, Patio
Garage No
Private Pool No
Building
Lot Description Interior Lot
Foundation Slab
Sewer Public Sewer
Water Public
Architectural Style Traditional
Level or Stories One
Structure Type Private Yard
New Construction No
Others
Tax ID 0707h-02-002.087
Acceptable Financing Cash, Conventional, FHA, USDA Loan, VA Loan
Listing Terms Cash, Conventional, FHA, USDA Loan, VA Loan
Read Less Info
Want to know what your home might be worth? Contact us for a FREE valuation!

Our team is ready to help you sell your home for the highest possible price ASAP

Information is deemed to be reliable but not guaranteed. Copyright © 2025 MLS United, LLC.
"My job is to find and attract mastery-based agents to the office, protect the culture, and make sure everyone is happy! "








