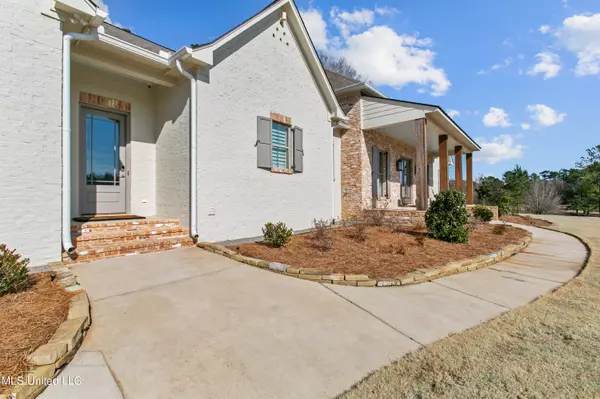$899,000
$899,000
For more information regarding the value of a property, please contact us for a free consultation.
4 Beds
5 Baths
4,099 SqFt
SOLD DATE : 03/16/2022
Key Details
Sold Price $899,000
Property Type Single Family Home
Sub Type Single Family Residence
Listing Status Sold
Purchase Type For Sale
Square Footage 4,099 sqft
Price per Sqft $219
Subdivision New Castle
MLS Listing ID 4008954
Sold Date 03/16/22
Style French Acadian,Traditional
Bedrooms 4
Full Baths 4
Half Baths 1
HOA Y/N Yes
Originating Board MLS United
Year Built 2019
Annual Tax Amount $3,904
Lot Size 2.000 Acres
Acres 2.0
Property Description
ABSOLUTELY STUNNING!! One owner Custom Built home on 2 acres in Madison. Featuring 4099 sqft, 4 bedrooms,4.5 baths all on one level. This beauty has Exquisite Lighting, Exposed Brick and Beams, Vaulted Wood Ceiling, all Quartz countertops and designer neutral colors throughout. Gourmet kitchen is an entertainer's dream with an oversized island with bar seating, large side by side refrigerator, 48 inch dual fuel range with electric ovens, built-in fully automatic Thermador coffee/espresso machine, sonic ice maker and farm sink with touch faucet. A true showstopper with double glass sliding doors in the keeping room and living room leading out onto the large screened-in-porch with a wood burning fireplace along with an outdoor kitchen with 36 inch coyote grill, Inline vent hood, sink and refrigerator.This beauty also has an oversized Storm/Safe room, a Kohler 20 kw generator with auto transfer switch, Pelican whole home water filtration system, 3 car garage with two additional exterior parking spaces behind the garage, Iron fenced-in backyard and a heated and cooled dog room with its own private fenced-in courtyard. The sprinkler system has 7 zones and a security system with 7 cameras on DVR. Call today to view this Beautiful Home!!
Location
State MS
County Madison
Direction Hwy 463 to the Madison exit, go west back over the bridge, past the Hilton Garden Inn, past 3 more red lights. Turn left into New Castle right before you get to Reunion on the right.
Interior
Interior Features Beamed Ceilings, Bookcases, Built-in Features, Cathedral Ceiling(s), Ceiling Fan(s), Crown Molding, Double Vanity, Entrance Foyer, High Ceilings, His and Hers Closets, Kitchen Island, Open Floorplan, Pantry, Soaking Tub, Storage, Vaulted Ceiling(s), Walk-In Closet(s)
Heating Central, Fireplace(s), Natural Gas
Cooling Ceiling Fan(s), Central Air, Gas
Flooring Hardwood, Tile
Fireplaces Type Gas Starter, Living Room, Outside
Fireplace Yes
Window Features Vinyl
Appliance Disposal, Exhaust Fan, Free-Standing Gas Range, Ice Maker, Instant Hot Water, Microwave, Tankless Water Heater, Water Purifier, Water Purifier Owned, Water Softener, Water Softener Owned
Laundry Laundry Room, Sink, Washer Hookup
Exterior
Exterior Feature Dog Run, Gas Grill, Outdoor Kitchen, Rain Gutters
Parking Features Garage Door Opener, Garage Faces Side, Guest, Concrete
Garage Spaces 3.0
Utilities Available Natural Gas Connected
Roof Type Architectural Shingles
Porch Enclosed, Front Porch, Rear Porch, Screened
Garage No
Private Pool No
Building
Foundation Post-Tension, Slab
Sewer Public Sewer
Water Public
Architectural Style French Acadian, Traditional
Level or Stories One
Structure Type Dog Run,Gas Grill,Outdoor Kitchen,Rain Gutters
New Construction No
Schools
Elementary Schools Madison Station
Middle Schools Mannsdale Middle School
High Schools Madison Central
Others
HOA Fee Include Management
Tax ID 081h-28-002/08 054271
Acceptable Financing Cash, Conventional, FHA, VA Loan
Listing Terms Cash, Conventional, FHA, VA Loan
Read Less Info
Want to know what your home might be worth? Contact us for a FREE valuation!

Our team is ready to help you sell your home for the highest possible price ASAP

Information is deemed to be reliable but not guaranteed. Copyright © 2025 MLS United, LLC.
"My job is to find and attract mastery-based agents to the office, protect the culture, and make sure everyone is happy! "








