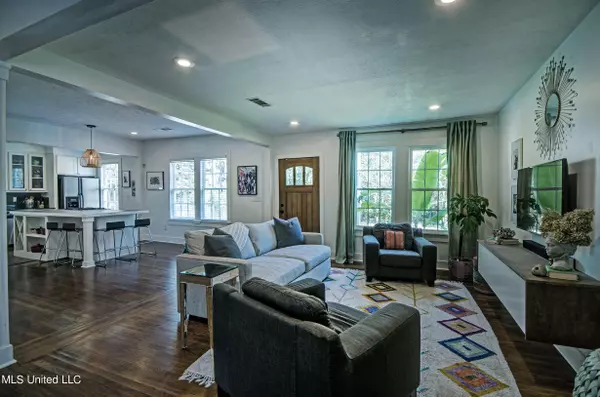$252,900
$252,900
For more information regarding the value of a property, please contact us for a free consultation.
3 Beds
3 Baths
2,141 SqFt
SOLD DATE : 04/22/2022
Key Details
Sold Price $252,900
Property Type Single Family Home
Sub Type Single Family Residence
Listing Status Sold
Purchase Type For Sale
Square Footage 2,141 sqft
Price per Sqft $118
Subdivision Fondren
MLS Listing ID 4009737
Sold Date 04/22/22
Style Traditional
Bedrooms 3
Full Baths 3
Originating Board MLS United
Year Built 1939
Annual Tax Amount $1,579
Lot Size 0.500 Acres
Acres 0.5
Lot Dimensions 60x160
Property Description
Fantastic Full Renovation in Fondren! 2nd owner home has been fully renovated from top to bottom with new plumbing, new electrical, new roof, new windows, refinished hardwood floors, the works! Sited on a large lot, the sprawling front lawn guides you to the front porch with mahogany door, into this lovely open plan home. Spacious open plan living combined with old house charm and all the modern conveniences. Large windows provide natural light into the living room with floating entertainment center. The remodeled kitchen features views of all the living & entertainment areas, plus granite counters, stainless appliances, oversized kitchen island with seating, gas cooktop, glass cabinetry, open shelving, and more! The open plan works seamlessly into the home's dining room showcasing the vintage decorative fireplace. Tucked on the backside of the home is the primary suite complete with great sitting room, walk-in closet, en-suite bath with jetted tub, and access to the backyard. Roomy guest room is also just down the hall from the updated guest bath with vintage charm! The upstairs has been fully renovated to include a large closet, spacious bedroom area, and full bath. Out back a private yard with multiple entertaining areas, deck, storage/workshop, built-in raised garden beds, and more! Don't let this awesome Fondren opportunity pass you by, call your favorite Realtor, today!
Location
State MS
County Hinds
Community Curbs, Near Entertainment, Park, Playground, Sidewalks, Street Lights
Direction From Fondren Business District, head North on North State Street. Turn Right at stoplight for Council Circle. Follow Council Circle around the bend and take 4th Right onto Eagle Ave. Home will be on the Right.
Rooms
Other Rooms Shed(s)
Basement Crawl Space
Interior
Interior Features Breakfast Bar, Built-in Features, Ceiling Fan(s), Crown Molding, Eat-in Kitchen, Granite Counters, High Ceilings, High Speed Internet, Kitchen Island, Open Floorplan, Primary Downstairs, Recessed Lighting, Stone Counters, Storage, Tile Counters, Vaulted Ceiling(s), Walk-In Closet(s)
Heating Central, Natural Gas
Cooling Ceiling Fan(s), Central Air, Electric
Flooring Carpet, Ceramic Tile, Hardwood, Tile, Wood
Fireplaces Type Decorative, Dining Room
Fireplace Yes
Window Features Blinds,Insulated Windows,Wood Frames
Appliance Built-In Electric Range, Cooktop, Dishwasher, Disposal, Electric Water Heater, Gas Cooktop, Gas Water Heater, Microwave, Stainless Steel Appliance(s), Water Heater
Laundry Electric Dryer Hookup, Laundry Room, Main Level, Washer Hookup
Exterior
Exterior Feature Garden, Private Yard
Parking Features Detached, Detached Carport, Driveway, Concrete
Carport Spaces 1
Community Features Curbs, Near Entertainment, Park, Playground, Sidewalks, Street Lights
Utilities Available Electricity Connected, Natural Gas Connected, Sewer Connected, Water Connected, Fiber to the House, Natural Gas in Kitchen
Roof Type Architectural Shingles,Flat
Porch Deck, Front Porch, Patio, Rear Porch
Garage No
Private Pool No
Building
Lot Description Cul-De-Sac, Front Yard, Garden, Landscaped
Foundation Conventional
Sewer Public Sewer
Water Public
Architectural Style Traditional
Level or Stories Two
Structure Type Garden,Private Yard
New Construction No
Schools
Elementary Schools Mcwillie
Middle Schools Chastain
High Schools Murrah
Others
Tax ID 50-144
Acceptable Financing Cash, Contract, Conventional, FHA, Private Financing Available, VA Loan
Listing Terms Cash, Contract, Conventional, FHA, Private Financing Available, VA Loan
Read Less Info
Want to know what your home might be worth? Contact us for a FREE valuation!

Our team is ready to help you sell your home for the highest possible price ASAP

Information is deemed to be reliable but not guaranteed. Copyright © 2025 MLS United, LLC.
"My job is to find and attract mastery-based agents to the office, protect the culture, and make sure everyone is happy! "








