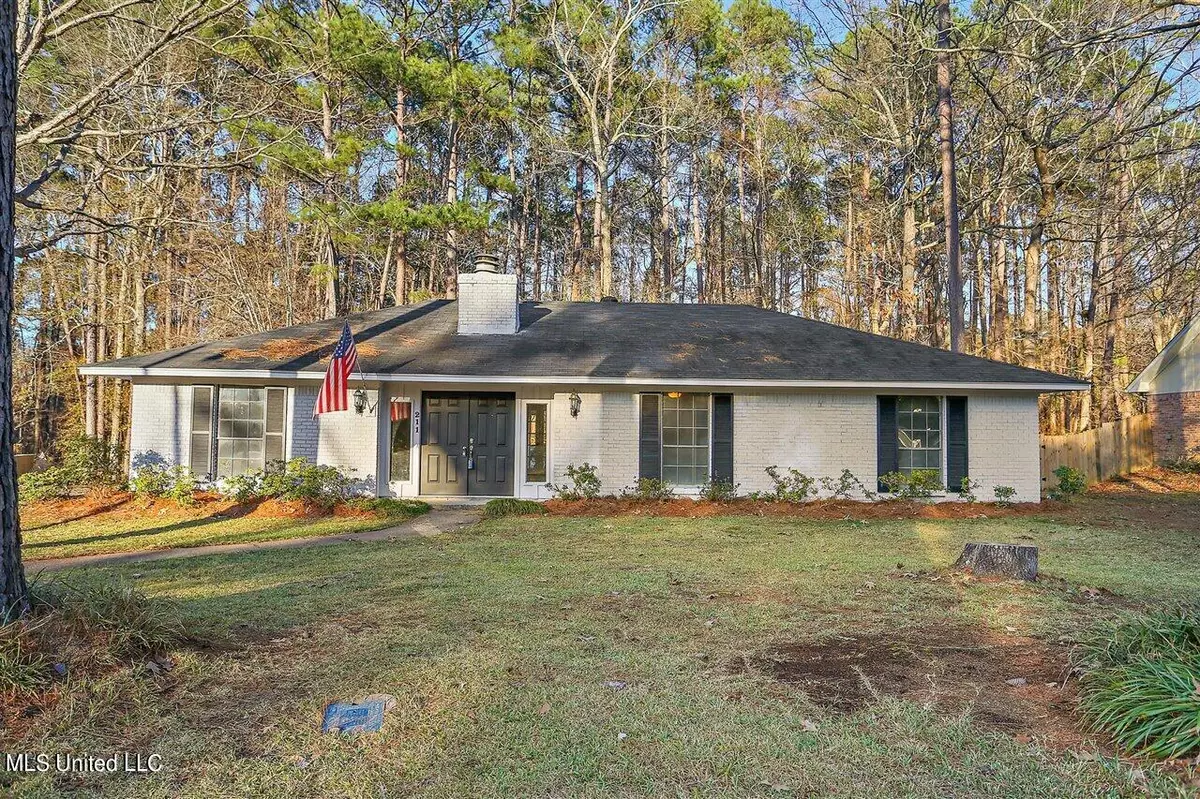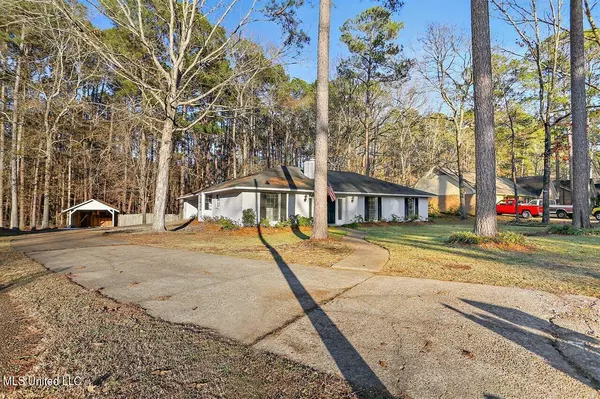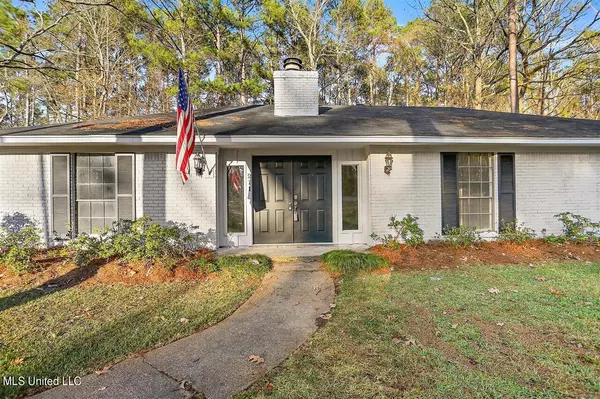$270,000
$270,000
For more information regarding the value of a property, please contact us for a free consultation.
3 Beds
2 Baths
1,905 SqFt
SOLD DATE : 03/25/2022
Key Details
Sold Price $270,000
Property Type Single Family Home
Sub Type Single Family Residence
Listing Status Sold
Purchase Type For Sale
Square Footage 1,905 sqft
Price per Sqft $141
Subdivision Pelahatchie Woods
MLS Listing ID 4009656
Sold Date 03/25/22
Style Ranch
Bedrooms 3
Full Baths 2
Originating Board MLS United
Year Built 1979
Annual Tax Amount $473
Lot Size 10,890 Sqft
Acres 0.25
Lot Dimensions .25
Property Description
Welcome to this fully updated 3 bedroom 2 bath home in the heart of the Reservoir Area. New vynal floors throughout the home, 30 Year Limited Residential Warranty with AC3 wear layer that provides tough scratch and scuff resistance. No Carpet! The home has been painted a beautiful light gray throughout. As you walk in to your left is the dining room that has been opened up to the updated kitchen. custom cabinet doors, new hardware, pull out for garbage added. Slab granite with wavy subway tile backsplash, new stainless steal built-in oven, new dishwasher, new cooktop with new vent. Can lights have been added all through the house. Off the kitchen is the laundry room with broom closet and folding counter. There is a room that can be used as an office or large pantry. The living room is large and and has a painted brick fireplace with a cedar mantel. Down the hall is the bedrooms & baths. Both bathrooms have new upgraded tile floors. Countertops raised with slab granite, new cabinet doors, new hardware, bathtubs have been tiled to the ceiling. All light fixtures & faucets replaced. Large Primary bedroom with large walk-in closet!
Location
State MS
County Rankin
Direction From Spillway Rd headed East, take the 2nd Pelahatchie Woods entrance. Take a left at the stop sign. Home is on the left.
Rooms
Other Rooms Shed(s), Workshop
Interior
Interior Features Breakfast Bar, Ceiling Fan(s), Crown Molding, Entrance Foyer, Granite Counters, Walk-In Closet(s)
Heating Central, Fireplace(s), Natural Gas
Cooling Ceiling Fan(s), Central Air, Gas
Flooring Ceramic Tile, Vinyl
Fireplaces Type Gas Log, Living Room
Fireplace Yes
Window Features Aluminum Frames
Appliance Dishwasher, Disposal, Electric Cooktop, ENERGY STAR Qualified Appliances, Exhaust Fan, Gas Water Heater, Stainless Steel Appliance(s)
Laundry Laundry Room, Main Level
Exterior
Exterior Feature Private Yard
Parking Features Carport, Concrete
Carport Spaces 2
Community Features None
Utilities Available Cable Available, Electricity Connected, Natural Gas Connected, Water Connected
Roof Type Asphalt Shingle
Porch Slab
Garage No
Private Pool No
Building
Lot Description Fenced
Foundation Slab
Sewer Public Sewer
Water Public
Architectural Style Ranch
Level or Stories One
Structure Type Private Yard
New Construction No
Schools
Elementary Schools Oakdale
Middle Schools Northwest Rankin Middle
High Schools Northwest Rankin
Others
Tax ID I12a-000001-00540
Acceptable Financing Cash, Conventional, FHA, USDA Loan, VA Loan
Listing Terms Cash, Conventional, FHA, USDA Loan, VA Loan
Read Less Info
Want to know what your home might be worth? Contact us for a FREE valuation!

Our team is ready to help you sell your home for the highest possible price ASAP

Information is deemed to be reliable but not guaranteed. Copyright © 2025 MLS United, LLC.
"My job is to find and attract mastery-based agents to the office, protect the culture, and make sure everyone is happy! "








